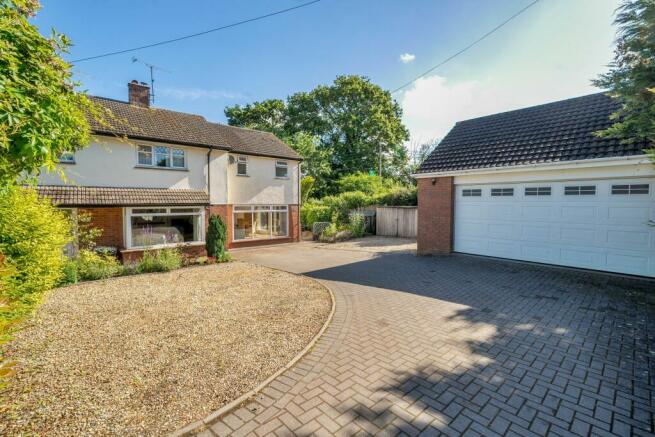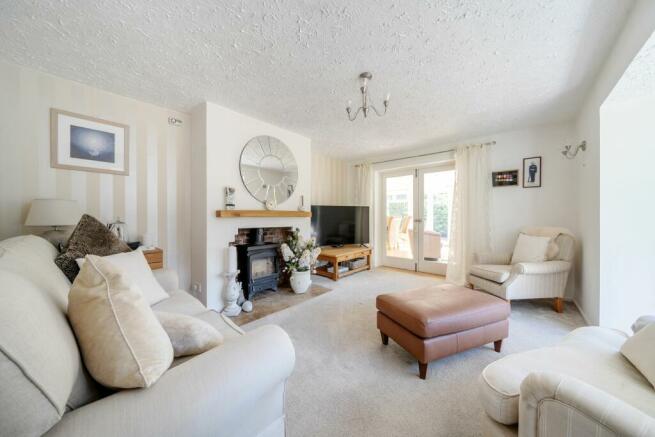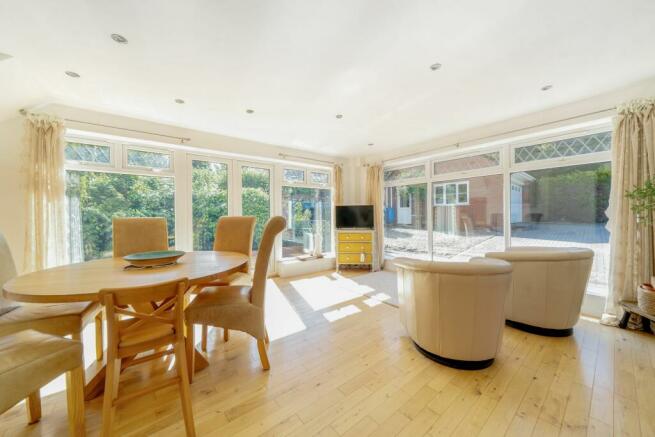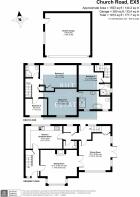
The Croft, Church Road, Exeter

- PROPERTY TYPE
Semi-Detached
- BEDROOMS
4
- BATHROOMS
3
- SIZE
1,485 sq ft
138 sq m
- TENUREDescribes how you own a property. There are different types of tenure - freehold, leasehold, and commonhold.Read more about tenure in our glossary page.
Freehold
Key features
- Sought After Village Location
- No Onward Chain
- Access Via Private Road
- Detached Garage
- Large Driveway With Ample Parking
- Secluded Peaceful Setting
- Wonderful Views of Whimple Church
- Downstairs Cloakroom
- Two Large Reception Rooms
- Double Storey Extension
Description
The original house offers a wonderful flow, starting from the welcoming entrance hallway. To the right, doors open into the spacious living room, featuring a charming wood burner as the focal point. Double doors lead through to the two story extension. his extension includes a spacious second reception room with views of the front garden, providing the perfect space to unwind, relax, and socialize. The secondary staircase in the extension leads to a double bedroom with an en-suite bathroom. This area could be ideal for multi-generational living.
At the back of the house, you'll find a farmhouse-style kitchen with a breakfast area, offering delightful views of the rear garden and Whimple Church. Additionally, there is a convenient downstairs cloakroom and a boiler room.
Upstairs, the home includes three double bedrooms. The master bedroom features a luxurious en-suite bathroom, while bedroom three provides lovely views of the rear garden. The fourth bedroom is a large single room. Bedrooms three and four share a modern shower room. Bedroom two is accessed via a separate staircase and boasts a shower en suite.
The property sits on a spacious and very private plot, featuring a driveway that can accommodate several vehicles, making it perfect for a motorhome, caravan, or boat. A detached garage and manicured front gardens enhance the home's curb appeal. The rear garden is an ideal spot for hosting summer BBQs, acting as a sun trap and providing the perfect space for family enjoyment.
Whimple is a highly sought-after village with easy connections to Exeter. It offers a train station, an excellent primary school, a local post office, and two village pubs, fostering a strong sense of community.
Offered to the market with no onward chain.
Council Tax Band: C
Tenure: Freehold
Entrance hall
uPVC front double glazed door to front aspect with obscure panelled window, stairs leading to first floor, understairs storage cupboard, radiator, door to living room.
Kitchen
Kitchen / Breakfast room - Matching wall and base level units with solid oak work surfaces, integrated one and a half ceramic sink drainer with mixer tap, space for free standing Rangemaster gas cooker run off LBG gas with extractor fan over, space and plumbing for washing machine, radiator and door leading back to the main entrance hall.
Living room
Light and spacious living room, radiator, chimney breast with feature wood burner, gorgeous bay square double glazed window. Double doors lead through to the dining room/family room.
Dining Room
Column radiator, fitted storage cupboards, full width double glazed windows, full width side double glazed windows with French double glazed doors leading to side garden. Door to inner hallway.
Inner Hallway
uPVC double glazed door leading to the rear garden, second staircase leading to third bedroom/annexe.
Cloakroom
Modern low level WC, wash hand basin, linen/boiler cupboard, access to oil boiler and obscure rear double glazed window.
Landing
Large fitted airing cupboard with radiator, access to the partially boarded loft via loft hatch with pull down ladder.
Master bedroom
Generous master bedroom with fitted bedroom furniture, radiator, front double glazed window, door to luxurious master en-suite.
En-suite
Matching four piece suite, double shower cubicle, power shower, free standing bath, low level WC, wash hand basin with vanity unit, heated chrome towel rail, two obscure front double glazed windows.
Bedroom 2
Access via a separate staircase: double bedroom, radiator, rear double glazed window.
En-suite
Shower cubicle, low level WC, modern wash basin, radiator, side obscure double glazed window.
Bedroom 3
Generous double bedroom, radiator, rear double glazed window.
Bedroom 4
Large single bedroom, radiator, front double glazed window.
Shower Room
Shower cubicle with electric shower, modern wash basin, low level WC, chrome towel rail, rear obscure double glazed window.
Front Garden
To the front of the property, access is via a private lane, block paved private driveway offering off road parking for several vehicles. The garden has raised flower beds with mature hedges, shrubs and trees offering privacy, side access leads to the large rear garden.
Double Garage
Detached double garage with electric roller door, lighting and power, side double glazed window and side double glazed patio door.
Rear Garden
Block paved seating area perfect for alfresco dining, manicured lawns, raised decking area, mixture of mature shrubs and plants, outdoor electrics, outside tap, rear access to the rear of the property has wonderful views of Wimple Church.
Agency Notes
The council tax band is currently a C but may be adjusted due to the extension to the house and plot during the current ownership.
Brochures
Brochure- COUNCIL TAXA payment made to your local authority in order to pay for local services like schools, libraries, and refuse collection. The amount you pay depends on the value of the property.Read more about council Tax in our glossary page.
- Band: C
- PARKINGDetails of how and where vehicles can be parked, and any associated costs.Read more about parking in our glossary page.
- Off street
- GARDENA property has access to an outdoor space, which could be private or shared.
- Private garden
- ACCESSIBILITYHow a property has been adapted to meet the needs of vulnerable or disabled individuals.Read more about accessibility in our glossary page.
- Ask agent
The Croft, Church Road, Exeter
NEAREST STATIONS
Distances are straight line measurements from the centre of the postcode- Whimple Station0.2 miles
- Cranbrook Station3.0 miles
- Feniton Station3.4 miles
About the agent
Butt Estates was founded by Director Nathan Butt in 2022 and is apart of the Pegg Estates Group . With a decade of experience, Nathan started at the bottom, progressing through each rank to senior branch manager; after working for two corporate estate agents. He has successfully guided individuals, like yourself, through the selling process & can quite literally complete every stage, from viewings, through to guidance on conveyancing.
Butt Estates pledge to any individual looking to se
Notes
Staying secure when looking for property
Ensure you're up to date with our latest advice on how to avoid fraud or scams when looking for property online.
Visit our security centre to find out moreDisclaimer - Property reference RS2758. The information displayed about this property comprises a property advertisement. Rightmove.co.uk makes no warranty as to the accuracy or completeness of the advertisement or any linked or associated information, and Rightmove has no control over the content. This property advertisement does not constitute property particulars. The information is provided and maintained by Butt Estates, Exeter. Please contact the selling agent or developer directly to obtain any information which may be available under the terms of The Energy Performance of Buildings (Certificates and Inspections) (England and Wales) Regulations 2007 or the Home Report if in relation to a residential property in Scotland.
*This is the average speed from the provider with the fastest broadband package available at this postcode. The average speed displayed is based on the download speeds of at least 50% of customers at peak time (8pm to 10pm). Fibre/cable services at the postcode are subject to availability and may differ between properties within a postcode. Speeds can be affected by a range of technical and environmental factors. The speed at the property may be lower than that listed above. You can check the estimated speed and confirm availability to a property prior to purchasing on the broadband provider's website. Providers may increase charges. The information is provided and maintained by Decision Technologies Limited. **This is indicative only and based on a 2-person household with multiple devices and simultaneous usage. Broadband performance is affected by multiple factors including number of occupants and devices, simultaneous usage, router range etc. For more information speak to your broadband provider.
Map data ©OpenStreetMap contributors.





