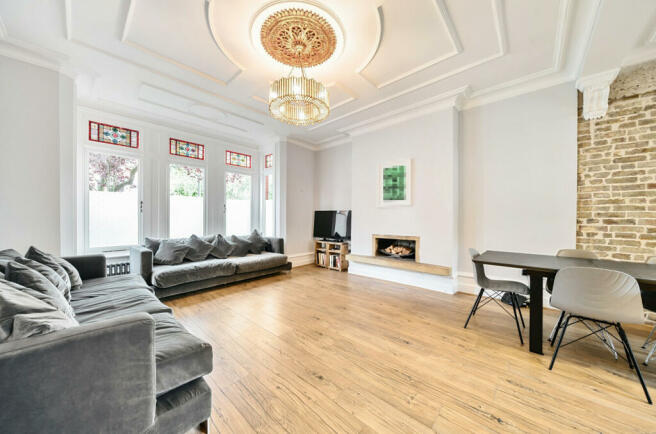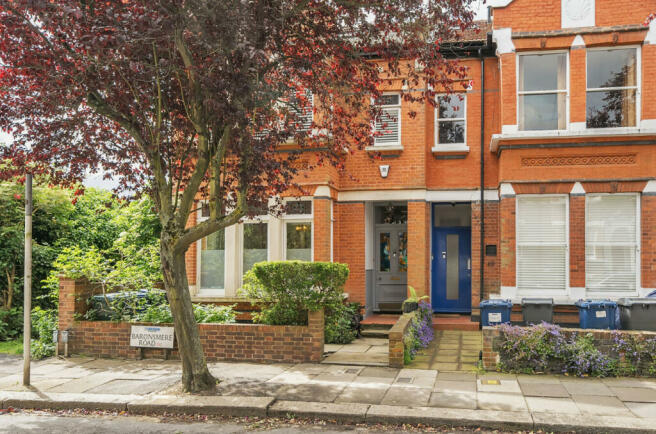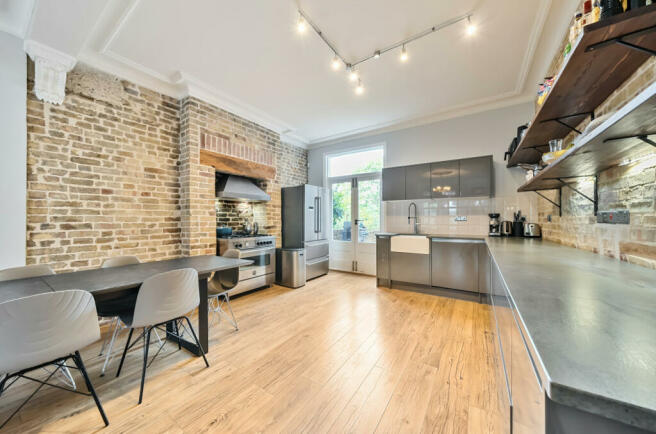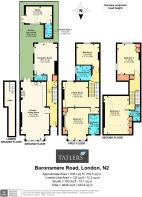
Baronsmere Road, London, N2

- PROPERTY TYPE
End of Terrace
- BEDROOMS
4
- BATHROOMS
4
- SIZE
Ask agent
- TENUREDescribes how you own a property. There are different types of tenure - freehold, leasehold, and commonhold.Read more about tenure in our glossary page.
Freehold
Key features
- KITCHEN/DINING ROOM
- RECEPTION ROOM
- FAMILY ROOM
- 4 DOUBLE BEDROOMS
- 4 BATHROOM/WC’S
- CELLAR
- GAS CH
- APPROX 79’10 GARDEN
- GARDEN STUDIO & SHOWER ROOM
- FREEHOLD
Description
Entrance Hall
Storage cupboard, tiled flooring, door with stairs sown to cellar, stairs down to reception room.
Kitchen/Dining Room
9.58m x 4.67m
Dining Area Wood flooring, coving, ceiling rose, square bay window to front with stained glass inserts, open through to: Kitchen Area Exposed brick wall with fire alcove with space for range cooker, stainless steel extractor hood above, wall and base units, Butler sink with retractable mixer tap, tiled splash backs, wood flooring, double doors to garden.
Reception Room
5.16m x 3.45m
Wood flooring, door to:
Shower Room
Shower unit, wash hand basin, low flush wc, velux window, tiled walls, tiled flooring.
First Floor
Family Room
4.17m x 4.06m
Cast iron period fireplace with tiled inserts and tiled hearth, built in cabinets and shelving in alcoves, picture rial, Stripped wooden floorboards, coving, Door to bedroom 1.
Bedroom 1
6.2m x 5.33m
Stripped wooden floorboards, built in cupboards, brick fireplace alcove with tiled hearth, picture rail, coving, square bay window to front with stained glass inserts.
En-Suite Bathroom
3.23m x 1.7m
Free standing bath, low flush wc with concealed cistern, tiled unit incorporating wash hand basin, heated towel rail, part tiled walls, tiled flooring.
Shower Room
2.54m x 2.41m
Walk in shower with hand held shower attachment, additional rainfall showerhead, wash hand basin, low flush wc with concealed cistern, tiled walls, tiled flooring.
Bedroom 4
4.04m x 3.63m
Cast iron period fireplace surround with tiled hearth, stripped wooden floorboards.
Second Floor
Built in cupboard.
Bedroom 2
6.3m x 4.27m
Velux window,
En-Suite Shower Room
2.64m x 1.85m
Walk in shower with hand held shower attachment, additional rainfall showerhead, wash hand basin, low flush wc with concealed cistern, tiled walls, tiled flooring.
Bedroom 3
5.18m x 3.86m
Built in wardrobes, dual aspect, cast iron period fireplace surround.
Exterior
Decking leading to mainly laid to lawn with various borders, paved patio area, studio at rear. Studio 14’5 x 9’2 (4.39m x 2.79,) Sky light, door to: Shower Room 7’4 x 3’10 (2.26m x 1.17m). Shower unit, wash hand basin, low flush wc, velux window, tiled walls, tiled flooring.
- COUNCIL TAXA payment made to your local authority in order to pay for local services like schools, libraries, and refuse collection. The amount you pay depends on the value of the property.Read more about council Tax in our glossary page.
- Band: TBC
- PARKINGDetails of how and where vehicles can be parked, and any associated costs.Read more about parking in our glossary page.
- Ask agent
- GARDENA property has access to an outdoor space, which could be private or shared.
- Yes
- ACCESSIBILITYHow a property has been adapted to meet the needs of vulnerable or disabled individuals.Read more about accessibility in our glossary page.
- Ask agent
Energy performance certificate - ask agent
Baronsmere Road, London, N2
NEAREST STATIONS
Distances are straight line measurements from the centre of the postcode- East Finchley Station0.2 miles
- Highgate Station0.9 miles
- Finchley Central Station1.6 miles
About the agent
Established in 1986, Tatlers are an independent estate agent with a long standing team of dedicated professionals. As the partners and most of our staff live locally we are able to provide you with extensive knowledge of the area and informed opinion of what's happening in the local market, combined with a professional and personal approach tailored to each clients individual needs... A business built on recommendation and reputation speaks volumes about the service we provide.
Industry affiliations



Notes
Staying secure when looking for property
Ensure you're up to date with our latest advice on how to avoid fraud or scams when looking for property online.
Visit our security centre to find out moreDisclaimer - Property reference EAF230093. The information displayed about this property comprises a property advertisement. Rightmove.co.uk makes no warranty as to the accuracy or completeness of the advertisement or any linked or associated information, and Rightmove has no control over the content. This property advertisement does not constitute property particulars. The information is provided and maintained by Tatlers, East Finchley Office. Please contact the selling agent or developer directly to obtain any information which may be available under the terms of The Energy Performance of Buildings (Certificates and Inspections) (England and Wales) Regulations 2007 or the Home Report if in relation to a residential property in Scotland.
*This is the average speed from the provider with the fastest broadband package available at this postcode. The average speed displayed is based on the download speeds of at least 50% of customers at peak time (8pm to 10pm). Fibre/cable services at the postcode are subject to availability and may differ between properties within a postcode. Speeds can be affected by a range of technical and environmental factors. The speed at the property may be lower than that listed above. You can check the estimated speed and confirm availability to a property prior to purchasing on the broadband provider's website. Providers may increase charges. The information is provided and maintained by Decision Technologies Limited. **This is indicative only and based on a 2-person household with multiple devices and simultaneous usage. Broadband performance is affected by multiple factors including number of occupants and devices, simultaneous usage, router range etc. For more information speak to your broadband provider.
Map data ©OpenStreetMap contributors.





