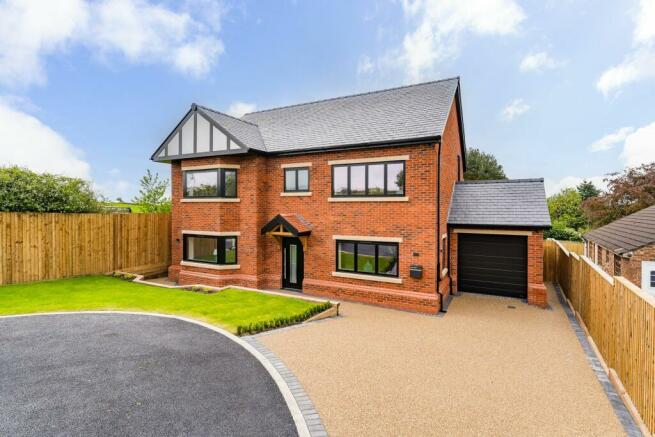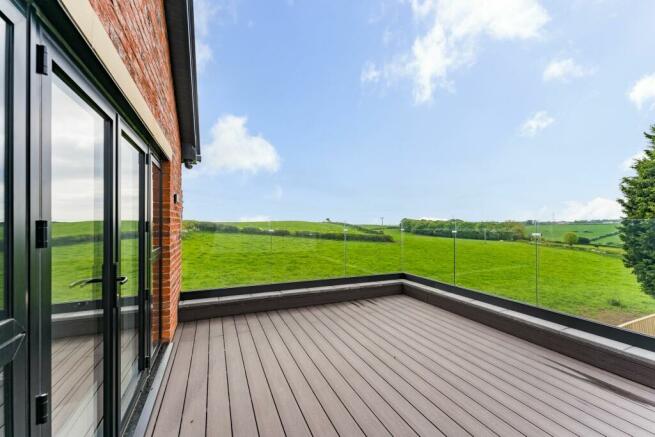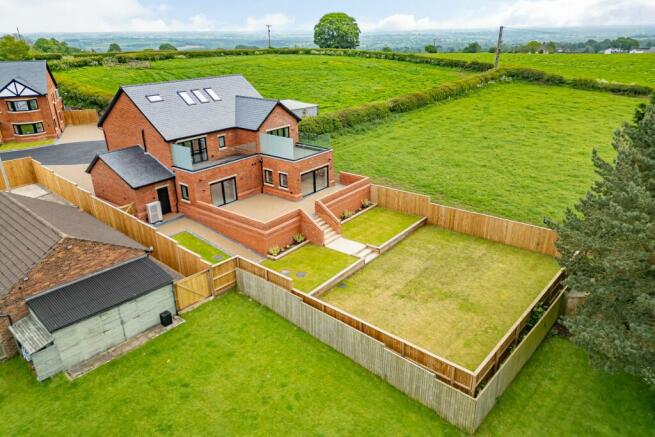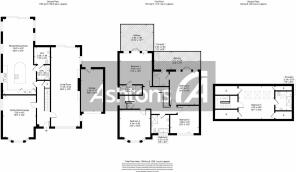
The Firs, Newton, WA6

- PROPERTY TYPE
Detached
- BEDROOMS
5
- BATHROOMS
3
- SIZE
3,814 sq ft
354 sq m
- TENUREDescribes how you own a property. There are different types of tenure - freehold, leasehold, and commonhold.Read more about tenure in our glossary page.
Freehold
Key features
- A truly architecturally unique home with many eco features including under floor heating throughout the ground and first floor and air source heat pumps
- A brand new high specification detached home in a fabulous setting surrounded by Cheshire countryside
- Five double bedrooms including an incredible master suite, with balcony, dressing room and ensuite
- Sought-after location just minutes from Delamere Forest, Frodsham and motorway links throughout the North West
- Uncompromisingly high finish and premium materials used throughout including Amtico flooring and Neff appliances
- Freehold tenure with no chain and able to accomodate a quick completion
- Expansive Open Plan Living Space with stunning kitchen with sliding doors onto a raised patio area
- Two seperate balconies of the bedrooms with incredible views
- Off road parking for numerous cars and garage
- Jaw dropping views across Cheshire countryside
Description
Manley House is nestled in the picturesque village of Newton, Frodsham, this brand-new executive detached home stands as a testament to the developer’s years of experience in creating incredible homes brimming with superior craftsmanship in luxury living. The street view alone lets you know this is something special. Tucked away into the corner and not visible from the front this property has a hidden secret to the rear.
Constructed by CDM developments Manley House has been created using only the finest materials to a standard rarely found in a newly constructed home. It's no exaggeration to say that from the moment you notice The Firs it's clear they are impressive structures. As you near the property the grandeur, incredible finish, and attention to detail become immediately evident. Designed to maximise, living spaces and offer spacious interiors flooded with natural light, whilst creating an inviting and warm atmosphere. The designs have been based on framing the incredible views from all elevations throughout the home and modern building methods have been utilised to ensure that the properties are incredibly efficient to run with impressive green credentials, with underfloor heating from an air source heat pump on the ground and first floors the property will be incredibly efficient to run.
The setting is truly befitting of the houses with large plots and far-reaching views of the Cheshire countryside from all elevations. Newton, Frodsham is renowned for its peaceful atmosphere, picturesque landscapes, and welcoming community. Enjoy a quiet and serene lifestyle while still being in proximity to local amenities. The homes benefit from an excellent location for commuters, with major road networks like the M56 and public transport links nearby with Delamere train station and local bus routes making it easy to access nearby towns and cities.
They say first impressions matter, and as you enter this property it will blow you out of the water, with a large oak porch it provides curb appeal and a very handy space for greeting guests. Upon entering the entrance hallway is a generous space with Amtico flooring and a warmly designed interior. To the left is a handy snug, lounge or office depending on how you choose to live, being nearly 3500 sq ft the living spaces can be perfectly adapted for modern family living. The principal family lounge is located on the right-hand side of the hallway, being generous in size with plentiful windows and a bay to the front, it is a great space to gather and the media wall is an incredible spectacle. The ground floor has a handy WC and a utility room to keep laundry appliances from the kitchen.
However the real wow factor of the home is to the rear, the open plan lounge, kitchen and dining space is truly jaw-dropping. The space has been designed and created to flow between areas with an incredible kitchen and dining area with sliding doors onto the patio the views to the rear and side are incredible.
The kitchen has been fitted with quartz worktops, Neff appliances and plentiful cupboard space. The kitchen island is multi-functional, offering a large amount of storage, an area to prepare food and a canvas for informal dining both day and night. The dining area is flooded with natural light from the numerous windows and large sliding doors. The way we interact with properties has evolved over the years. No longer is the kitchen merely a spot to prepare food - it’s a part of the home that should encourage connection and interaction and this room does that in abundance.
The sliding doors at the rear of the home lead straight onto the patio area and link the spaces incredibly well bringing the outside in, there is a large patio area and steps down into the lawned garden this incredibly private garden space create a lovely setting throughout the spring and summer months. The garden is a lovely size and the privacy is befitting of the home.
The first floor is as equally impressive it boasts four double bedrooms. The master suite has an ensuite and the room has been designed to maximise the views from the windows and to also access the balcony to the rear it creates an incredible space to sleep. The three remaining bedrooms are also generous sizes and the bathrooms have all been fitted with the highest quality sanitaryware. The second floor is a truly fantastic space with velux skylights flooding in natural light with storage aplenty and an esnuite this would make a great master or guest suite. Please see the floor plan for all the room layouts and dimensions.
Externally there is a garage which houses all the tech equipment for the property, the air source heating and still plenty of space for a car. There are also numerous off-road parking spaces on the resin bound driveway to the front of the property.
Adjacent to the home there is planning permission for a further triple garage which could be purchased separately if desired.
Please call early to avoid disappointment as an internal inspection of this home is going to astound you with the quality of build.
Parking - Garage
- COUNCIL TAXA payment made to your local authority in order to pay for local services like schools, libraries, and refuse collection. The amount you pay depends on the value of the property.Read more about council Tax in our glossary page.
- Ask agent
- PARKINGDetails of how and where vehicles can be parked, and any associated costs.Read more about parking in our glossary page.
- Garage
- GARDENA property has access to an outdoor space, which could be private or shared.
- Private garden
- ACCESSIBILITYHow a property has been adapted to meet the needs of vulnerable or disabled individuals.Read more about accessibility in our glossary page.
- Ask agent
Energy performance certificate - ask agent
The Firs, Newton, WA6
NEAREST STATIONS
Distances are straight line measurements from the centre of the postcode- Frodsham Station2.0 miles
- Helsby Station2.5 miles
- Mouldsworth Station2.6 miles
About the agent
Whether you have a large garden, possess land that could form a land assembly with other neighbours, own commercial premises or strategic land on ‘edge of settlement’, or a site with planning history, there are many options open to you – and our land experts can help you maximise the value of your asset.
We work with house builders, planning consultants, architects and developers across the UK and can help you achieve the very best price within your timescales.
It all begins with
Notes
Staying secure when looking for property
Ensure you're up to date with our latest advice on how to avoid fraud or scams when looking for property online.
Visit our security centre to find out moreDisclaimer - Property reference 87393f4e-7105-4f44-9b77-7b5d2ef61012. The information displayed about this property comprises a property advertisement. Rightmove.co.uk makes no warranty as to the accuracy or completeness of the advertisement or any linked or associated information, and Rightmove has no control over the content. This property advertisement does not constitute property particulars. The information is provided and maintained by Land & New Homes, Great Sankey. Please contact the selling agent or developer directly to obtain any information which may be available under the terms of The Energy Performance of Buildings (Certificates and Inspections) (England and Wales) Regulations 2007 or the Home Report if in relation to a residential property in Scotland.
*This is the average speed from the provider with the fastest broadband package available at this postcode. The average speed displayed is based on the download speeds of at least 50% of customers at peak time (8pm to 10pm). Fibre/cable services at the postcode are subject to availability and may differ between properties within a postcode. Speeds can be affected by a range of technical and environmental factors. The speed at the property may be lower than that listed above. You can check the estimated speed and confirm availability to a property prior to purchasing on the broadband provider's website. Providers may increase charges. The information is provided and maintained by Decision Technologies Limited. **This is indicative only and based on a 2-person household with multiple devices and simultaneous usage. Broadband performance is affected by multiple factors including number of occupants and devices, simultaneous usage, router range etc. For more information speak to your broadband provider.
Map data ©OpenStreetMap contributors.





