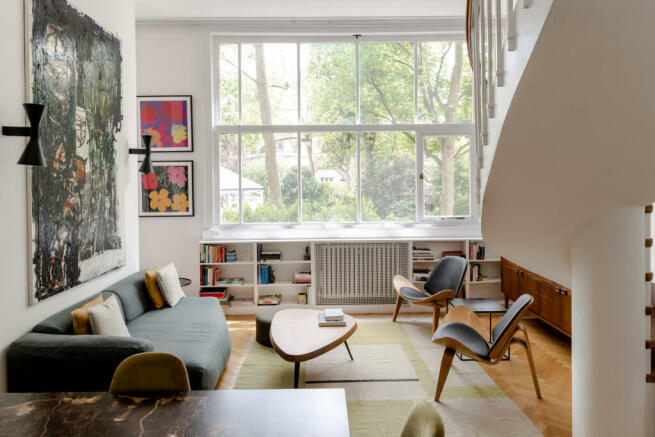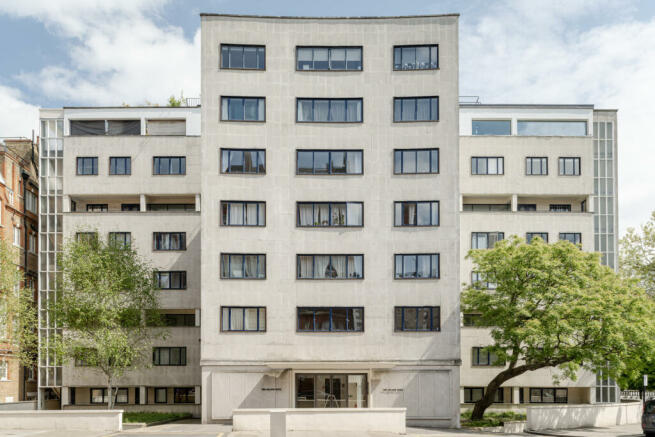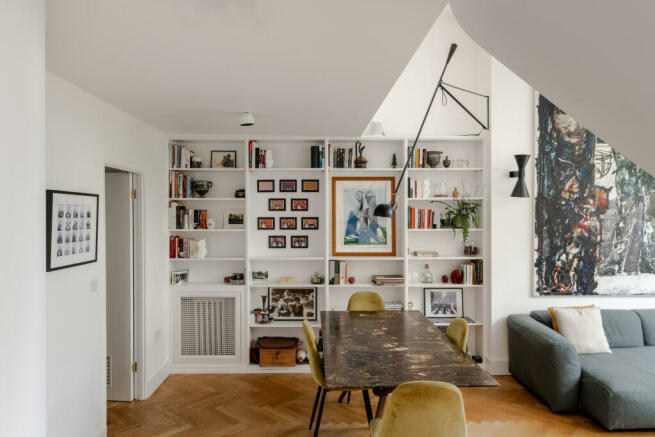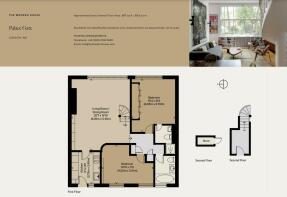
Palace Gate, London W8

- PROPERTY TYPE
Apartment
- BEDROOMS
2
- BATHROOMS
2
- SIZE
936 sq ft
87 sq m
Description
The Architect
Built between 1937 and 1938, this Grade II*-listed apartment is a modernist structure in the tradition of renowned architects Le Corbusier and Walter Gropius. It was designed by Wells Coates, one of the leading architects in Britain at the time and the figure behind the revered Isokon Building and Embassy Court. It was in Palace Gate though that Coates first employed his three-two system of spatial layout, a design that divided up the building into floors and created variety across its units. For more information, see the History section.
The Tour
Palace Gate is a picture of 1930s architecture from the get-go: artificial stone panels with the look of concrete grace the façade, which is divided into three sections. Dark timber fenestration with slender outer frames accents the exterior, with the actual window frames of dark blue steel. Ramps in front of planted sections curve down to underground parking.
Entry is first to a generous lobby staffed by a concierge. Cork floors underfoot are surrounded by sections of curved maple wall. Stairs reach up to the first floor, where the apartment sits.
The apartment’s original front door opens into the kitchen, where the solid oak parquet flooring that stretches across the living and sleeping spaces begins. Designed by Pedini, it has a balanced mix of dark timber veneer cabinetry below and white cabinetry above. Appliances are integrated and include an Ariston oven and a four-ring gas hob, as well as twin steel sinks. A utility cupboard is tucked in a tall cabinet at one end of the room.
From here is the open-plan main room, the light-filled heart of the apartment. Soaring ceilings characterise the space, with natural light welcomed in through tall glazing that overlooks the well-tended gardens, orangery and mature plane trees of the adjacent Australian High Commissioner’s residence. The living area is at the front of the room, with the dining area at the rear, although its versatility lends it to various configurations.
The main bedroom is at the rear of this level. Here, a wall of original wardrobes with cabinetry above provides plenty of storage. The bedhead wall is painted a deep chalky sage, and a wide bank of original metal-framed windows faces the same view as the main room. The room’s adjoining en suite bathroom is immaculately finished with a Lusso Stone sink, wide mirror and silver sanitaryware. The shower is set behind a glass door and is lined with ceramic tiles. The second bedroom, on the Palace Gate side of the plan, is also a double and has a wall of open shelving.
A bathroom completes the plan and is finished with the same tiling as the en suite. A second Lusso Stone sink is paired with a tall mirror and hexagon-shaped tiles, and there is a rain-head shower and hand-held faucet in the bath. A frosted bank of windows welcomes light in while maintaining privacy.
A white-painted render frame encloses a dramatic curved stairwell in the main room, where treads and risers of American cherry ascend. Upstairs, a cork-laid internal lobby has plenty of space for a desk. From here is another original door that opens to a communal corridor where there are further storage cupboards.
The Area
The towering 10 Palace Gate is a striking modernist answer to the area’s grand embassies and stately townhouses in sought-after Kensington. Well-heeled and historic, the Science, Natural History, and Victoria & Albert Museums all surround nearby Kensington Gardens and Hyde Park. Close by, The Royal Albert Hall is London’s most opulent concert venue, where the BBC Proms are shown for eight weeks every summer.
The area is known for its selection of shops, cafés and restaurants. Residency in Kensington is hard-won by international standard chefs, home to dazzling culinary offerings such as Claude Bosi at Bibendum, Dinings SW3, Pascor, and the gorgeous terrace of The Orangery at No. 16 designed in the bright signature style of Kit Kemp.
Palace Gate is well-connected, just a five-minute walk from High Street Kensington Station for the Circle and District lines, and 10 minutes from Gloucester Road for the Circle, District, and Piccadilly.
Tenure: Share of Freehold
Lease length: Approx. 900 years remaining
Service Charge: Approx £7,000 per annum
Council Tax: F
- COUNCIL TAXA payment made to your local authority in order to pay for local services like schools, libraries, and refuse collection. The amount you pay depends on the value of the property.Read more about council Tax in our glossary page.
- Band: F
- PARKINGDetails of how and where vehicles can be parked, and any associated costs.Read more about parking in our glossary page.
- Yes
- GARDENA property has access to an outdoor space, which could be private or shared.
- Yes
- ACCESSIBILITYHow a property has been adapted to meet the needs of vulnerable or disabled individuals.Read more about accessibility in our glossary page.
- Ask agent
Energy performance certificate - ask agent
Palace Gate, London W8
NEAREST STATIONS
Distances are straight line measurements from the centre of the postcode- Gloucester Road Station0.4 miles
- High Street Kensington Station0.4 miles
- South Kensington Station0.6 miles
About the agent
"Nowhere has mastered the art of showing off the most desirable homes for both buyers and casual browsers alike than The Modern House, the cult British real-estate agency."
Vogue
"I have worked with The Modern House on the sale of five properties and I can't recommend them enough. It's rare that estate agents really 'get it' but The Modern House are like no other agents - they get it!"
Anne, Seller
"The Modern House has tran
Industry affiliations



Notes
Staying secure when looking for property
Ensure you're up to date with our latest advice on how to avoid fraud or scams when looking for property online.
Visit our security centre to find out moreDisclaimer - Property reference TMH80417. The information displayed about this property comprises a property advertisement. Rightmove.co.uk makes no warranty as to the accuracy or completeness of the advertisement or any linked or associated information, and Rightmove has no control over the content. This property advertisement does not constitute property particulars. The information is provided and maintained by The Modern House, London. Please contact the selling agent or developer directly to obtain any information which may be available under the terms of The Energy Performance of Buildings (Certificates and Inspections) (England and Wales) Regulations 2007 or the Home Report if in relation to a residential property in Scotland.
*This is the average speed from the provider with the fastest broadband package available at this postcode. The average speed displayed is based on the download speeds of at least 50% of customers at peak time (8pm to 10pm). Fibre/cable services at the postcode are subject to availability and may differ between properties within a postcode. Speeds can be affected by a range of technical and environmental factors. The speed at the property may be lower than that listed above. You can check the estimated speed and confirm availability to a property prior to purchasing on the broadband provider's website. Providers may increase charges. The information is provided and maintained by Decision Technologies Limited. **This is indicative only and based on a 2-person household with multiple devices and simultaneous usage. Broadband performance is affected by multiple factors including number of occupants and devices, simultaneous usage, router range etc. For more information speak to your broadband provider.
Map data ©OpenStreetMap contributors.





