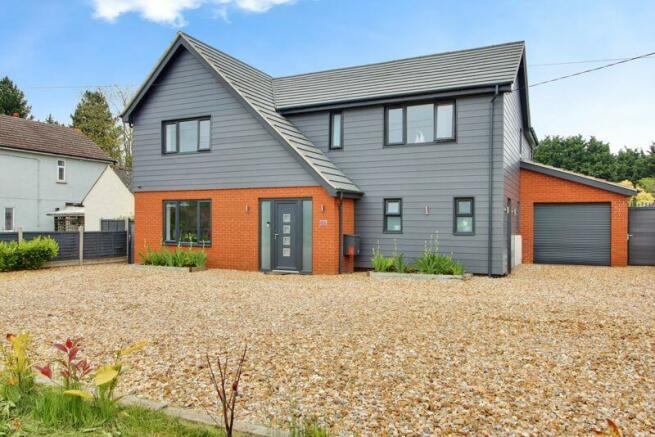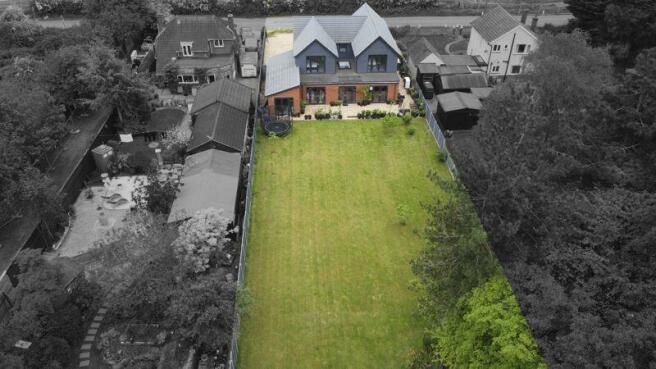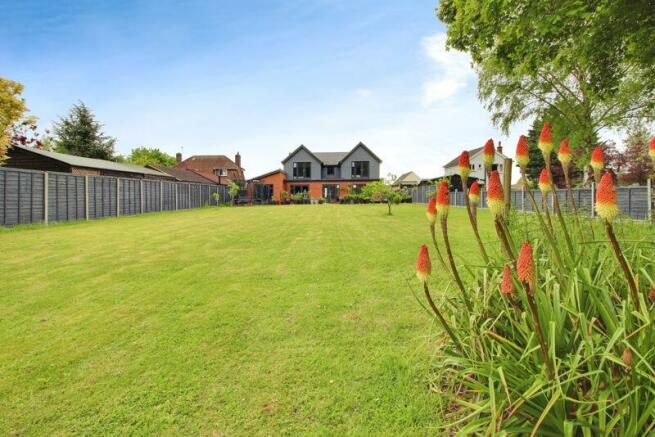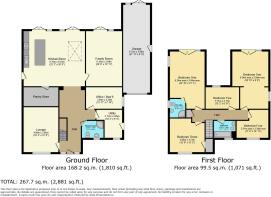
Chawston Lane, Chawston, Bedford

- PROPERTY TYPE
Detached
- BEDROOMS
5
- BATHROOMS
3
- SIZE
Ask agent
- TENUREDescribes how you own a property. There are different types of tenure - freehold, leasehold, and commonhold.Read more about tenure in our glossary page.
Freehold
Key features
- 5/6 BEDROOM DETACHED FAMILY HOME
- SPACIOUS KITCHEN / ENTERTAINMENT AREA
- TWO PRIVATE FAMILY LOUNGES
- OPTIONAL OFFICE/6TH BEDROOM
- DOWNSTAIRS SHOWER / WC ROOM
- LAUNDRY ROOM & SEPARATE PANTRY STORE
- 5 FIRST FLOOR SPACIOUS BEDROOMS
- 120 FT PRIVATE REAR GARDEN
- AIR SOURCED HEATING & CCTV
- 35 FT TANDEM GARAGE WITH DOORS TO GARDEN (IDEAL WORKSPACE)
Description
A substantial property provides a beautiful family home comprising of a spacious and welcoming Entrance Hall opening into a wonderful open plan Kitchen / Dining / Entertainment space with two double opening doors onto a wonderful 120 ft family garden. For those wanting their own space, the ground floor also offers a Sitting Room and Family Lounge, one of which would be an ideal Bedroom 6 with an adjacent Shower Room/WC. Further rooms include a large Office, Laundry Room and Store/Pantry off the main Kitchen. The current garage space has been designed to allow multiple functionality, with double doors opening onto the garden.
On the first floor are five spacious bedrooms, which must be viewed to fully appreciate the scale, with a Master Bedroom benefiting from a wonderful en-suite shower room, dressing area and double doors overlooking the gardens. There is also a contemporary style three piece family bathroom.
To the outside, the front of the property offers a large gravel driveway providing parking for multiple cars, leading to the 35ft garage with double doors to the garden and roller door frontage.
A a beautiful 120ft private rear garden, laid mainly to lawn with a gravelled area.
The property also benefits from Air Sourced Heating, underfloor heating to the ground floor and CCTV.
Please note that current road improvements to the Black Cat / A428 will be operating opposite until 2025/6. These works will create a new road to allow access to the A1 and create a dead end cul de sac to the subject property, removing any future passing traffic. Further drawings and designs are available on demand with extensive knowledge of the project.
Chawston is extremely well located just off the A1 with day to day shopping, schooling and recreation available in the market town of St Neots, just four miles away, as well direct trains to London St Pancras in less than 50 minutes. Bedford is approximately nine miles away, with a wide range of facilities, including the Harpur Trust schools and regular train services to the capital and beyond from just 35 minutes.
Disclaimer: Please note we do not test any fixtures, fittings, apparatus or services. Any interested parties should undertake their own investigation into the working order of these items. All measurements provided are approximate and photos are provided for guidance only. Potential buyers are advised to re-check the measurements before committing to any expense. Potential buyers are advised to check and confirm the EPC, estate management charges and council tax before committing to any expense. Floorplans are for illustration purposes only. Ten Property Agents do not verify the legal title of the property and the potential buyers should obtain verification from their solicitors committing to any expense.
Entrance Hall
Composite grey entrance door leading into a spacious open plan hallway with wood effect Karndean flooring and under floor heating. Alarm controls.
Kitchen / Entertainment Room
22' 3'' x 20' 0'' (6.78m x 6.09m)
A wonderful open plan kitchen/dining area creating a spectacular social space for the whole family to enjoy, offering beautiful views over the garden via two large french doors. A stunning premium matte black and rose gold kitchen with central island provides large worksurfaces and a breakfast bar with seating.
A dining area provides ample capacity for large groups and entertaining along with space for sofa and wall mounted TV.
Karndean wood effect flooring throughout with under floor heating. A large skylight provides wonderful natural light all day long.
Two sets of French doors take you directly to the substantial rear garden with a gravelled eating area.
Adjoining the kitchen is the spacious pantry room, providing a substantial storage space for supplies and kitchen gadgetry as well as an optional second preparation room.
The range of kitchen appliances includes an integrated fridge, freezer, dishwasher, oven, grill, hob and extractor, with a separate utility room...
Lounge / Family Room
20' 0'' x 12' 11'' (6.09m x 3.93m)
A spacious family lounge provides one of two sitting rooms where members of the family can enjoy their own space.
French doors lead onto the rear garden with TV points and Karndean flooring with under floor heating.
Office / Optional Bedroom 6
12' 11'' x 7' 11'' (3.93m x 2.41m)
A spacious office or optional Bedroom 6 with window to side, BT point.
Shower Room / WC
A stylish downstairs shower room with corner shower and sliding doors, subway style tiling and wall mounted chrome shower controls.
Wall mounted vanity sink unit with drawers under and stylish chrome tap.
W.C., wall mounted grey towel rail holder, Karndean wood effect flooring and under floor heating. Window to front.
The room provides an ideal space should you wish to utilise the Bedroom 6 option.
Utility Room
A spacious room providing ample space for multiple appliances and additional storage.
Karndean flooring, window to front, radiator and side access door.
Sitting Room
16' 4'' x 12' 7'' (4.97m x 3.83m)
A second sitting room space offers Karndean wood effect flooring, under floor heating, large window to front aspect and wall mounted TV point.
Garage
31' 11'' x 9' 9'' (9.72m x 2.97m)
A tandem length garage space with options to utilise for a small business or Gym, with french doors leading to the rear gardens and electronic roller door to front.
Bedroom One
20' 10'' x 12' 7'' (6.35m x 3.83m)
A superb bedroom space providing ample room for a side dressing area, feature french doors overlooking the gardens, radiators and side window.
Door to En suite.
En Suite
Large corner shower unit with chrome wall mounted controls, stylish vanity sink unit with drawers under, WC, wall mounted grey towel rail heater window to side and vinyl period style flooring.
Bedroom Two
20' 10'' x 12' 11'' (6.35m x 3.93m) max
A superb and spacious bedroom space with large dressing area, french door overlooking the rear gardens and radiators.
Bedroom Three
12' 7'' x 12' 3'' (3.83m x 3.73m)
A large double bedroom with window to front aspect, radiator.
Bedroom Four
11' 6'' x 10' 11'' (3.50m x 3.32m)
A spacious double bedroom with window to front and radiator.
Bedroom Five
12' 2'' x 6' 11'' (3.71m x 2.11m)
Double bedroom with radiator and window to rear.
Family Bathroom
A lovely mix of period and contemporary styles with feature period shower/tap mixer over bath, vanity wash basin with period style chrome tap, WC, wall mounted towel rail heater, period style vinyl flooring and window to front.
Parking & Frontage
The property offers a substantial gravelled parking area, with side access to the gardens and Garage tot he side with remote control roller door.
Rear Garden
Measuring approximately 120 ft long, this substantial family garden space is mainly laid to lawn with fenced boundaries and access to the garage via french doors.
Large gravelled seating area and side passage for access to the front, housing the Mitsubishi Air Source Heating system.
Brochures
Property BrochureFull Details- COUNCIL TAXA payment made to your local authority in order to pay for local services like schools, libraries, and refuse collection. The amount you pay depends on the value of the property.Read more about council Tax in our glossary page.
- Band: D
- PARKINGDetails of how and where vehicles can be parked, and any associated costs.Read more about parking in our glossary page.
- Yes
- GARDENA property has access to an outdoor space, which could be private or shared.
- Yes
- ACCESSIBILITYHow a property has been adapted to meet the needs of vulnerable or disabled individuals.Read more about accessibility in our glossary page.
- Ask agent
Chawston Lane, Chawston, Bedford
NEAREST STATIONS
Distances are straight line measurements from the centre of the postcode- St. Neots Station3.7 miles
- Sandy Station4.6 miles
About the agent
Why Choose Ten
Ten Property Agents are unique St Neots based Estate Agency, in that each business owner personally manages only "ten" on market properties at any one time, giving every customer exceptional service and quality.
Awarded "Best Agent in St Neots" by the Rightmove Endorsed Estate Agency Masters Awards and also Best Agent For St Neots" by the British Property Awards, our commitment to excell
Notes
Staying secure when looking for property
Ensure you're up to date with our latest advice on how to avoid fraud or scams when looking for property online.
Visit our security centre to find out moreDisclaimer - Property reference 12378623. The information displayed about this property comprises a property advertisement. Rightmove.co.uk makes no warranty as to the accuracy or completeness of the advertisement or any linked or associated information, and Rightmove has no control over the content. This property advertisement does not constitute property particulars. The information is provided and maintained by Ten Property Agents, St Neots. Please contact the selling agent or developer directly to obtain any information which may be available under the terms of The Energy Performance of Buildings (Certificates and Inspections) (England and Wales) Regulations 2007 or the Home Report if in relation to a residential property in Scotland.
*This is the average speed from the provider with the fastest broadband package available at this postcode. The average speed displayed is based on the download speeds of at least 50% of customers at peak time (8pm to 10pm). Fibre/cable services at the postcode are subject to availability and may differ between properties within a postcode. Speeds can be affected by a range of technical and environmental factors. The speed at the property may be lower than that listed above. You can check the estimated speed and confirm availability to a property prior to purchasing on the broadband provider's website. Providers may increase charges. The information is provided and maintained by Decision Technologies Limited. **This is indicative only and based on a 2-person household with multiple devices and simultaneous usage. Broadband performance is affected by multiple factors including number of occupants and devices, simultaneous usage, router range etc. For more information speak to your broadband provider.
Map data ©OpenStreetMap contributors.





