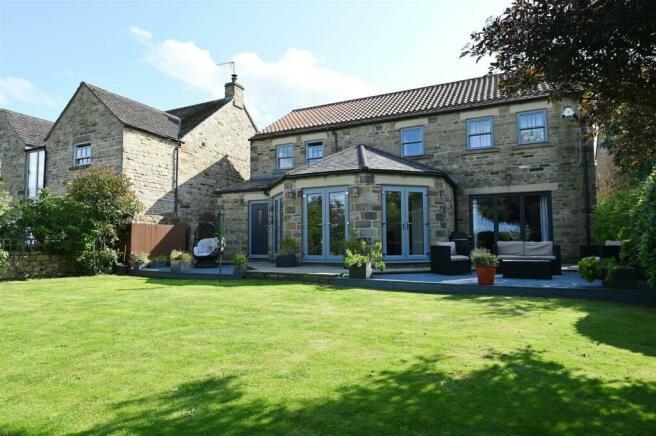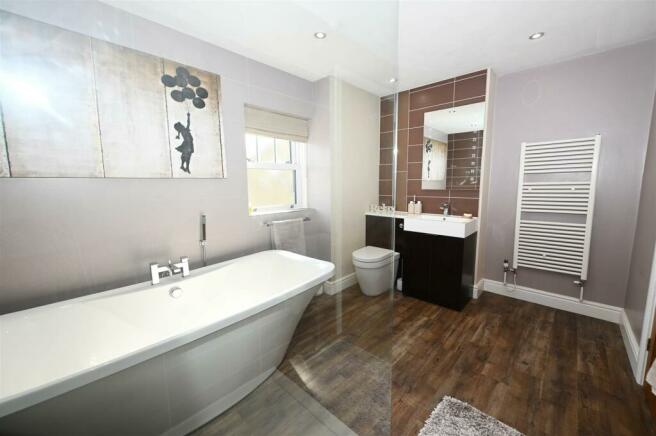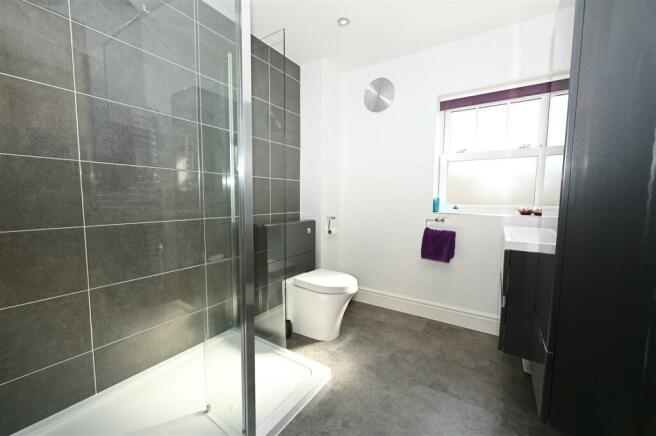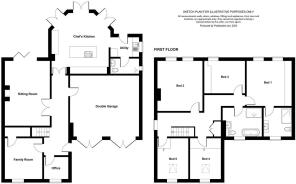Ravensworth

- PROPERTY TYPE
Detached
- BEDROOMS
5
- BATHROOMS
2
- SIZE
2,164 sq ft
201 sq m
- TENUREDescribes how you own a property. There are different types of tenure - freehold, leasehold, and commonhold.Read more about tenure in our glossary page.
Freehold
Description
Ravensworth is a very desirable village in the Holmedale valley surrounded by undulating countryside & offering great walks, cycling etc. The Village has a Primary School, The Bay Horse Inn, an active Village Hall & the nearby Stoneygate Farm shop. There is excellent access to the A66 (about a mile) & the A1(M) at Scotch Corner about 6 miles. Barnard Castle 9 miles (Prep & Boarding school) & Darlington main line rail station 15 miles (LONDON Kings Cross 2 hours 20 minutes).
Hall - 6.83m long (22'4" long) - Staircase to first floor & internal door to DOUBLE GARAGE (6.06m x 5.39m/19'10" x 17'8" - see below).
Office - 2.14m x 1.95m (7'0" x 6'4") -
Family Room - 3.60m x 3.26m (11'9" x 10'8") - Plus useful deep store cupboard with light point.
Sitting Room (Views) - 5.65m x 3.93m (18'6" x 12'10") - Fireplace with woodstove, attractive flooring & bi-fold doors to rear overlooking the garden & countryside beyond.
Chef’S Kitchen/Dining Room (Views) - 5.35m max x 5.03m (17'6" max x 16'6") - Gorgeous Kesseler wall & floor units in Emilia Oak & light grey Shorewood with heat, stain & scratch resistant Dekton worktops, inset sink & Quooker instant hot-water tap; built-in Novy 1821 induction hob with panoramic pro extractor, 3 ovens (AEG sous vide multifunction integrated oven, AEG combination oven & microwave & AEG pyrolytic oven) plus AEG Warming draw. Integrated full-height AEG fridge & integrated full-height no-frost freezer AEG & Fisher & Paykal dual-temperature control 38-bottle wine cooler; integrated AEG single fridge (no.2) & AEG integrated air-dry dishwasher - All AEG appliances under warranty until May 2026. 3 sets of double-glazed patio doors to rear with lovely countryside views.
Utility - 2.48m x 1.73m (8'1" x 5'8") - Matching units with sink.
Wet Room - 2.47m x 1.34m (8'1" x 4'4") - Shower area, inset washbasin & WC.
First Floor Landing - Fitted double store cupboard.
Bedroom 1 (Views) - 3.98m x 3.97m (13'0" x 13'0") - Including built-in Hammond wardrobes & with 2 double-glazed windows to rear with great views.
Stylish En-Suite - 2.54m x 2.15m (8'3" x 7'0") - Glazed shower cubicle, washbasin with drawers & WC.
Bedroom 2 (Views) - 4.42m x 3.97m (14'6" x 13'0") - 2 double-glazed windows to rear with great views.
Bedroom 3. - 3.59m x 2.86m (11'9" x 9'4") - Including built-in Hammond wardrobes & with double-glazed window to rear with great views.
Bedroom 4. - 3.63m x 2.72m (11'10" x 8'11") - Step-divide & double-glazed Velux window to front.
Bedroom 5. - 3.61m x 2.72m (11'10" x 8'11") - Step & double-glazed Velux window to front.
Stylish House Bath/Shower Room - 3.46m x 2.53m (11'4" x 8'3") - Feature bath with mixer-shower, separate glazed shower area, inset washbasin with cupboard under & WC.
Outside Front - Lawn with gate to rear & cobbled drive with EV charging point leading to:
Integral Double Garage - 6.06m x 5.39m (19'10" x 17'8") - Twin double doors, light, power & Boulter oil boiler. Internal door to HALL.
Outside Rear - Enclosed lawned garden with full-width stone-flagged patio & decked area, shrub planting & great VIEWS.
Notes - (1) Oil Fired Central Heating & Woodstove
(2) EPC: 62-D
(3) Council Tax Band: F
(4) Visitor Parking
Refurbishments Include: - (1) NEW Kitchen & Wet Room - May 2021
(2) NEW Double-Glazed Windows & external Doors - January 2021
(3) NEW En-suite - October 2021
(4) NEW Hammond wardrobes - January 2021
Brochures
RavensworthBrochureCouncil TaxA payment made to your local authority in order to pay for local services like schools, libraries, and refuse collection. The amount you pay depends on the value of the property.Read more about council tax in our glossary page.
Band: F
Ravensworth
NEAREST STATIONS
Distances are straight line measurements from the centre of the postcode- Darlington Station10.2 miles
About the agent
Welcome to Marcus Alderson Estate Agents
Marcus Alderson Estate Agents has been established in Richmond, North Yorkshire, since 2006. We believe we are the agent to offer you a professional and traditional approach to selling your property. We offer a competitive sales package designed to promote your property in a proactive manner.
Contact the office to speak to either Marcus or Carla on 01748 822711 for more information
Industry affiliations



Notes
Staying secure when looking for property
Ensure you're up to date with our latest advice on how to avoid fraud or scams when looking for property online.
Visit our security centre to find out moreDisclaimer - Property reference 33054434. The information displayed about this property comprises a property advertisement. Rightmove.co.uk makes no warranty as to the accuracy or completeness of the advertisement or any linked or associated information, and Rightmove has no control over the content. This property advertisement does not constitute property particulars. The information is provided and maintained by Alderson Estate Agents, Richmond. Please contact the selling agent or developer directly to obtain any information which may be available under the terms of The Energy Performance of Buildings (Certificates and Inspections) (England and Wales) Regulations 2007 or the Home Report if in relation to a residential property in Scotland.
*This is the average speed from the provider with the fastest broadband package available at this postcode. The average speed displayed is based on the download speeds of at least 50% of customers at peak time (8pm to 10pm). Fibre/cable services at the postcode are subject to availability and may differ between properties within a postcode. Speeds can be affected by a range of technical and environmental factors. The speed at the property may be lower than that listed above. You can check the estimated speed and confirm availability to a property prior to purchasing on the broadband provider's website. Providers may increase charges. The information is provided and maintained by Decision Technologies Limited. **This is indicative only and based on a 2-person household with multiple devices and simultaneous usage. Broadband performance is affected by multiple factors including number of occupants and devices, simultaneous usage, router range etc. For more information speak to your broadband provider.
Map data ©OpenStreetMap contributors.




