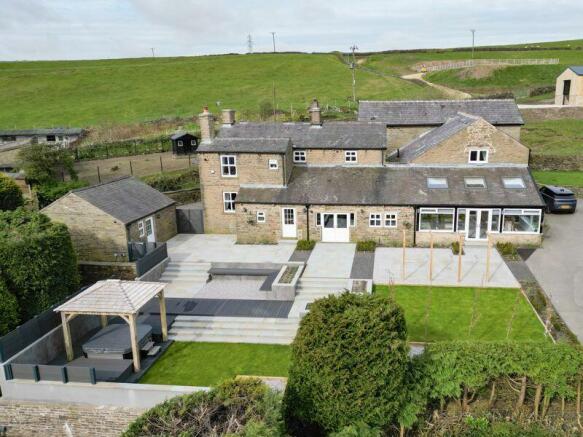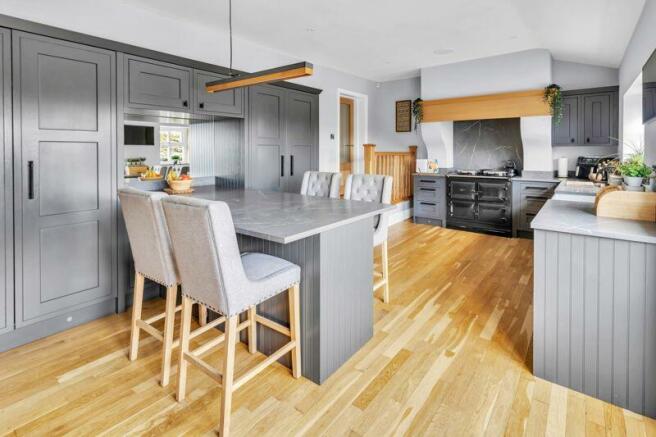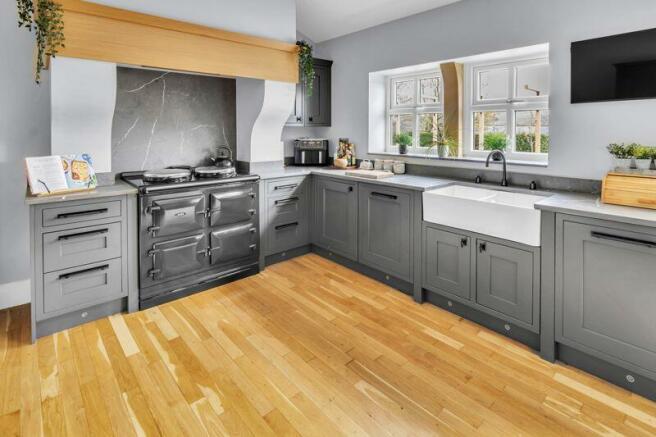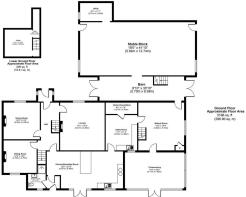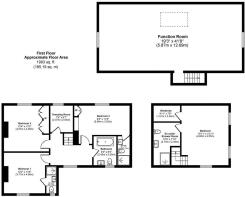
Fold Head Farm, Hallfold, Whitworth,

- PROPERTY TYPE
Farm House
- BEDROOMS
5
- BATHROOMS
5
- SIZE
Ask agent
- TENUREDescribes how you own a property. There are different types of tenure - freehold, leasehold, and commonhold.Read more about tenure in our glossary page.
Freehold
Key features
- Stone Farm House/16 Acres
- Gated Access
- Five Bedroom
- DOUBLE GARAGE/ MEZZANINE
- GARAGE (CONVERTED TO GYM/OFFICE/PLAYROOM)
- AWARD WINNING LANDSCAPED GARDENS
- FOUR STABLES / HAYBARN / TACKROOM
- AGRICULTURAL BUILDING
- SEPERATE MENAGE
- BREATH TAKING OPEN ASPECT VIEWS
Description
Andrew Kelly & Associates are extremely delighted to offer for sale this impressive farm house, which is presented throughout to an exceptionally high standard, offering spacious family living accommodation. The home is beautifully positioned in WHITWORTH within the ROSSENDALE VALLEY, which provides a broad selection of local amenities including several independent shops, excellent schools, bars, restaurants. Rochdale train station is within easy access with direct rail services into central Manchester, Leeds and York, and the M62 motorway is easily reached via Rochdale (J20) for the commute to Leeds (40 mins), Manchester (30 mins) and Liverpool (45 mins).FOLD HEAD FARM sits on the Pennines positioned above the surrounding areas boasting breath taking views across the surrounding countryside, with beautiful scenic walks and hill side trails across the Rossendale Valley. Ideal for walking the Pennine Way, mountain biking, or horse riding, whilst golf lovers can enjoy a round of golf at Lobden golf club which is just a short drive away.
The property is surrounded by award winning landscaped gardens, accessed via a private electric gated drive, offers a welcoming large courtyard that sweeps around the front of the property providing parking for several vehicles, a large entertaining space and separate play area to enjoy fantastic sunsets across the Pennines. To one side of the property there is a detached double garage that can be used as a gym / office / study or playroom with separate access to the barn & stables. To the opposing side sits another double garage with mezzanine level and workshop that offers the opportunity to further develop and convert to a separate annex (subject to usual planning permission).
Exceptionally well presented and maintained to a high standard throughout the property comprises of the main entrance area, guest w/c, a welcoming large kitchen and breakfast area ideal for entertaining, leading to a large hallway with access to a stunning wine cellar, sitting room, separate dining room, spacious main lounge, the modern fully integral kitchen & breakfast area also offers access to a large utility room, boiler room, billiard room and sensational orangery with stunning open aspect views.
To the first floor are FIVE BEDROOMS, FOUR DOUBLES AND A SINGLE BEDROOM USED AS A DRESSING ROOM. Three bedrooms offer en-suite bathrooms and a separate family bathroom, all presented to an extremely high standard (bedroom four offers a separate access with en-suite bathroom and walk in wardrobe from the games room ).
To the rear of this stunning equestrian dream home, offers separate access with hard standing parking to the stable block with four stables (each 12ft x 12ft), tack room, hay barn / hayloft (used as a function room for family gatherings) all serviced with mains power and water supplies. The home also offers a separate driveway leading to an agricultural building (60ft x 30ft) used for machinery storage and a track leading to a purpose built, fenced menage with sand and fibre base (40m x 20m) that sits in an elevated position.
Externally the home is set in 16 acres of countryside with the added benefit of many idyllic beauty spots close by so will impress any discerning buyer and the award-winning landscaped gardens offer peace & tranquillity with exceptional views of the surrounding area.
RARELY DOES PROPERTY OF THIS CALIBRE COME TO MARKET SO VIEWINGS COME HIGHLY RECOMMENDED to fully appreciate the size, presentation, and location.
Please note: This property is being sold by an employee of Andrew Kelly & Associates.
Ground Floor
Entrance Porch
UPVC double glazed windows to both sides, electric double radiator. Composite oak entrance door and solid oak internal door into the hallway of the property.
Hallway
Large hallway with bespoke solid oak staircase, solid oak flooring and double radiator.
Lounge
17' 7'' x 16' 3'' (5.36m x 4.95m)
UPVC double glazed window looking out to the rear of the property, solid oak flooring with solid oak internal doors, log burner with solid stone feature surround, double radiator.
Dining Room
13' 5'' x 13' 2'' (4.09m x 4.01m)
UPVC window to the rear, solid oak flooring with solid oak internal doors and double radiator.
Sitting Room
12' 2'' x 12' 4'' (3.71m x 3.76m)
UPVC windows to the front, solid oak wood flooring, log burner with wooden beam feature surround, solid oak door and double radiator.
Cellar
12' 6'' x 11' 11'' (3.81m x 3.63m)
Large wine cellar with lots of storage space.
Kitchen/Breakfast Room
27' 9'' x 13' 2'' (8.45m x 4.01m)
Front facing UPVC double glazed windows and french doors looking out over an impressive award winning newly landscaped garden and open countryside views. An impressive bespoke hand painted kitchen with ample wall and base units with quartz worktops and splash back, double belfast sink, AGA three door electric cooker, integral dishwasher, fridge, freezer and double wine fridge. Impressive bar area for entertaining with ambient lighting. Fitted Sonos speakers in the ceiling. Solid oak flooring and two double radiators.
Shower Room
8' 7'' x 6' 6'' (2.61m x 1.98m)
Three piece with shower, Wc, wash hand basin vanity unit, fully tiled floor to ceiling with wall mounted towel radiator and UPVC double glazed window to the front.
Utility room
11' 7'' x 11' 4'' (3.53m x 3.45m)
UPVC double glazed window to the front. Spacious room with good supply of wall and base units, quartz worktops and upstands, belfast sink, space for washing machine and dryer. Solid oak flooring and double radiator.
Boiler room/store room
11' 6'' x 4' 2'' (3.50m x 1.27m)
Boiler and large storage/cloakroom with fitted shelving for pantry essentials.
Games room
16' 9'' x 16' 2'' (5.10m x 4.92m)
UPVC doubled glazed windows to the side of the property, currently used as a games/snooker room. Solid oak flooring double radiator. This room has internal access to the barn and stables.
Conservatory
24' 3'' x 13' 6'' (7.39m x 4.11m)
UPVC double glazed windows with open aspect views over the valley, Exceptionally well presented room with feature stone internal walls, under floor heating with three Velux windows.
First Floor Landing
UPVC double window looking out to the front of the property with stunning views to the countryside. spacious landing with double radiator.
Bedroom 1
13' 4'' x 12' 2'' (4.06m x 3.71m)
UPVC double glazed window looking out to spectacular views of the open moorland. Master bedroom with super king sized fitted bed with ambient lighting. en-suite and double radiator.
En-suite
8' 3'' x 3' 2'' (2.51m x 0.96m)
UPVC double glazed window to the front. Tiled floor to ceiling with walk in shower, Wc and wash hand basin set in a wall mounted vanity unit, under floor heating.
Bedroom 2
13' 3'' x 13' 4'' (4.04m x 4.06m)
UPVC double glazed window to the rear. Spacious double room with fully fitted wardrobes and double radiator.
Dressing room
6' 7'' x 7' 9'' (2.01m x 2.36m)
UPVC double glazed window to the rear. Fitted open wardrobes with ample space, large wall mounted fitted mirror and double radiator.
Bedroom 3
11' 3'' x 8' 8'' (3.43m x 2.64m)
UPVC double glazed window to the rear. Double bedroom with fitted double bed and fitted wardrobe with fitted desk area. double radiator.
En-suite
8' 6'' x 3' 7'' (2.59m x 1.09m)
Tiled floor to ceiling, three piece bathroom comprising of walk in shower, W/C , integrated mirror with storage and ambient lighting. Under floor heating. Finished to a high specification.
Family Bathroom
8' 0'' x 6' 9'' (2.44m x 2.06m)
Exceptionally well presented three piece bathroom UPVC window to the front, tiled floor to ceiling with feature. Free standing bath, vanity unit comprising of W/C and hand wash basin. Wall mounted mirror with LED lighting. wall mounted radiator.
Bedroom 4
15' 11'' x 13' 11'' (4.85m x 4.24m)
UPVC Double glazed windows looking out to the surrounding countryside. large double room, En suite and walk in wardrobe with two double radiators.
En-suite
10' 4'' x 7' 10'' (3.15m x 2.39m)
Velux double glazed window. Three piece bathroom comprising of a walk in shower hand wash basin and W/C. Tiled floor to ceiling, wall mounted LED mirror and wall mounted radiator.
Dressing room
7' 9'' x 6' 7'' (2.36m x 2.01m)
Spacious walk in wardrobe with fitted wardrobes also storage in the eves.
Stable block
41' 10'' x 19' 5'' (12.74m x 5.91m)
4 12ft x 12ft stables with bonded matting in each, secure tack room with water supply and electricity throughout.
Hayloft/Function room
41' 8'' x 19' 3'' (12.69m x 5.86m)
Very large storage space/hayloft with windows to both sides giving lots of light to the room. Has been used as a function room for events and family parties.
Barn
30' 10'' x 8' 10'' (9.39m x 2.69m)
Currently used as hay storage, double barn doors on both sides of the barn which can be accessed from both sides of the property. Has been used to store a small tractor.
Garage
18' 1'' x 17' 8'' (5.51m x 5.38m)
Garage with double UPVC Bifold doors looking out to the rear of the property. This room has massive potential and could be used as office space/gym or playroom.
Double garage
39' 0'' x 30' 4'' (11.88m x 9.24m)
Double Garage with upper level, it comes with plans drawn up to be converted to an annex subject to planning. It also has a workshop to one side of the garage.
Workshop
19' 5'' x 7' 10'' (5.91m x 2.39m)
With electricity and external water supply.
Storage
39' 10'' x 30' 9'' (12.13m x 9.37m)
Agricultural Barn
58' 7'' x 29' 4'' (17.84m x 8.93m)
Newly built Barn
Externally
Surrounding the property are 16 acres of grazing land. To the front of the property there is a tarmac driveway with ample parking, a brand new award winning landscaped garden which is made up with scout moor stone patio area, composite decking and lawned gardens, water feature and hot tub. To the side of the property leading to the stables there is a large Tarmac yard with plenty of space for horses and other farmyard use.
Information
Council Tax Band C
Tenure: Freehold
EPC Rating:
Note: Prospective buyers are made aware that the seller of the property is an employee of Andrew Kelly & Associates.
Brochures
Full Details- COUNCIL TAXA payment made to your local authority in order to pay for local services like schools, libraries, and refuse collection. The amount you pay depends on the value of the property.Read more about council Tax in our glossary page.
- Band: C
- PARKINGDetails of how and where vehicles can be parked, and any associated costs.Read more about parking in our glossary page.
- Yes
- GARDENA property has access to an outdoor space, which could be private or shared.
- Yes
- ACCESSIBILITYHow a property has been adapted to meet the needs of vulnerable or disabled individuals.Read more about accessibility in our glossary page.
- Ask agent
Fold Head Farm, Hallfold, Whitworth,
NEAREST STATIONS
Distances are straight line measurements from the centre of the postcode- Rochdale Town Centre Tram Stop3.0 miles
- Smithy Bridge Station3.4 miles
- Rochdale Station3.5 miles
About the agent
If you are looking to buy, sell, rent or let a house / home, arrange mortgage finance or insurance, source an Energy Performance Certificate, deal with conveyancing or legal matters, obtain investment advice or buy / sell through auction in the Rochdale districts or Rossendale Valley, we are the market leaders. Put simply, we have over 500 properties for sale and 300 rental properties in our portfolio with a total package of services to accommodate any and all of your requirements.
Here
Notes
Staying secure when looking for property
Ensure you're up to date with our latest advice on how to avoid fraud or scams when looking for property online.
Visit our security centre to find out moreDisclaimer - Property reference 12247407. The information displayed about this property comprises a property advertisement. Rightmove.co.uk makes no warranty as to the accuracy or completeness of the advertisement or any linked or associated information, and Rightmove has no control over the content. This property advertisement does not constitute property particulars. The information is provided and maintained by Andrew Kelly, Yorkshire Street. Please contact the selling agent or developer directly to obtain any information which may be available under the terms of The Energy Performance of Buildings (Certificates and Inspections) (England and Wales) Regulations 2007 or the Home Report if in relation to a residential property in Scotland.
*This is the average speed from the provider with the fastest broadband package available at this postcode. The average speed displayed is based on the download speeds of at least 50% of customers at peak time (8pm to 10pm). Fibre/cable services at the postcode are subject to availability and may differ between properties within a postcode. Speeds can be affected by a range of technical and environmental factors. The speed at the property may be lower than that listed above. You can check the estimated speed and confirm availability to a property prior to purchasing on the broadband provider's website. Providers may increase charges. The information is provided and maintained by Decision Technologies Limited. **This is indicative only and based on a 2-person household with multiple devices and simultaneous usage. Broadband performance is affected by multiple factors including number of occupants and devices, simultaneous usage, router range etc. For more information speak to your broadband provider.
Map data ©OpenStreetMap contributors.
