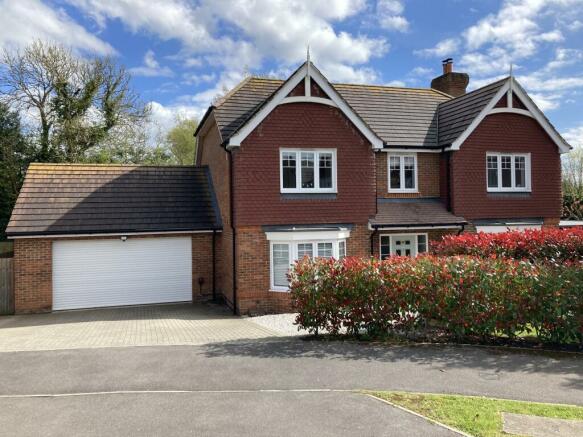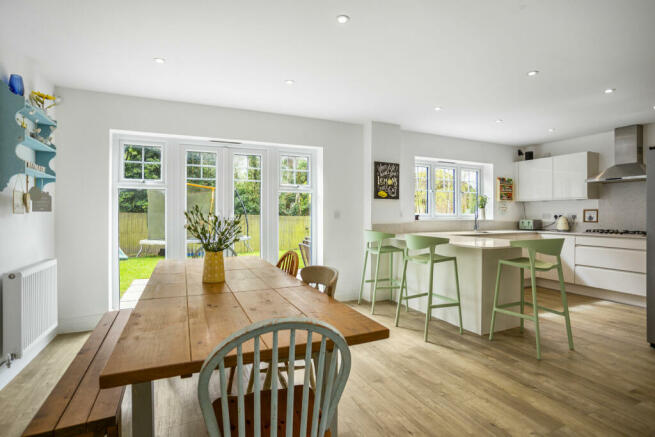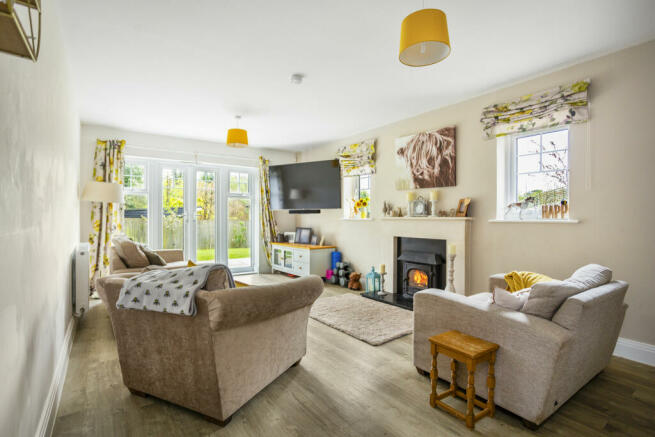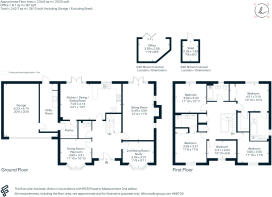Ivatt Way, Medstead, GU34

- PROPERTY TYPE
Detached
- BEDROOMS
5
- BATHROOMS
3
- SIZE
2,612 sq ft
243 sq m
- TENUREDescribes how you own a property. There are different types of tenure - freehold, leasehold, and commonhold.Read more about tenure in our glossary page.
Freehold
Key features
- Reception Hall
- Sitting Room
- Dining Room/2nd Sitting Room
- Study/Playroom
- 23'1/ 7m Kitchen/Dining/Sitting Room
- Utility Room
- 5 Bedrooms
- En-Suite Shower Room
- En Suite Bathroom
- Family Bathroom
Description
Outside
The house is approached via a driveway providing parking and access to the garage with an electric roller door and electric vehicle charging point. The house is attractively set behind established hedging and an area laid to shingle (providing further space for parking). The rear garden has a principally south-east aspect and a width of about 30m/98ft. The garden has been landscaped to take full advantage of the setting with areas of lawn and a broad paved terrace. The terrace adjoins the rear of the house and extends to the front of the detached garden room/home office. This is an ideal outside seating and BBQ area. There is a timber shed set with in the garden. The garden is enclosed by timber fencing and gate to the side provides external access between the front and rear areas of garden.
Situation
Medstead is a thriving and very active village centred around a village green and hall with a strong community and a broad range of clubs and societies for all ages including a cricket club, tennis club, bowls club, and gardeners club to name a few. The village also has the benefit of a number of amenities with 'The Castle of Comfort’ Inn, C of E primary school, St. Andrew’s Church, local shops and cafe. The beautiful surrounding countryside provides ample opportunity for many country pursuits. The market towns of Alton and Alresford both provide a good range of facilities with two secondary schools, sixth form college and a station to London Waterloo at Alton and the well renowned Perins secondary school at Alresford. The regional town of Basingstoke and the cathedral city of Winchester collectively provide a wider range of facilities as well as access to the M3 and mainline railway stations to London Waterloo.
Brochures
Brochure- COUNCIL TAXA payment made to your local authority in order to pay for local services like schools, libraries, and refuse collection. The amount you pay depends on the value of the property.Read more about council Tax in our glossary page.
- Band: G
- PARKINGDetails of how and where vehicles can be parked, and any associated costs.Read more about parking in our glossary page.
- Garage,Off street
- GARDENA property has access to an outdoor space, which could be private or shared.
- Private garden
- ACCESSIBILITYHow a property has been adapted to meet the needs of vulnerable or disabled individuals.Read more about accessibility in our glossary page.
- Ask agent
Ivatt Way, Medstead, GU34
NEAREST STATIONS
Distances are straight line measurements from the centre of the postcode- Alton Station4.6 miles
About the agent
With over 150 years experience in selling and letting property, Hamptons has a network of over 90 branches across the country and internationally, marketing a huge variety of properties from compact flats to grand country estates. We're national estate agents, with local offices. We know our local areas as well as any local agent. But our network means we can market your property to a much greater number of the right sort of buyers or tenants.
Industry affiliations



Notes
Staying secure when looking for property
Ensure you're up to date with our latest advice on how to avoid fraud or scams when looking for property online.
Visit our security centre to find out moreDisclaimer - Property reference a1nQ500000853tVIAQ. The information displayed about this property comprises a property advertisement. Rightmove.co.uk makes no warranty as to the accuracy or completeness of the advertisement or any linked or associated information, and Rightmove has no control over the content. This property advertisement does not constitute property particulars. The information is provided and maintained by Hamptons, Alton. Please contact the selling agent or developer directly to obtain any information which may be available under the terms of The Energy Performance of Buildings (Certificates and Inspections) (England and Wales) Regulations 2007 or the Home Report if in relation to a residential property in Scotland.
*This is the average speed from the provider with the fastest broadband package available at this postcode. The average speed displayed is based on the download speeds of at least 50% of customers at peak time (8pm to 10pm). Fibre/cable services at the postcode are subject to availability and may differ between properties within a postcode. Speeds can be affected by a range of technical and environmental factors. The speed at the property may be lower than that listed above. You can check the estimated speed and confirm availability to a property prior to purchasing on the broadband provider's website. Providers may increase charges. The information is provided and maintained by Decision Technologies Limited. **This is indicative only and based on a 2-person household with multiple devices and simultaneous usage. Broadband performance is affected by multiple factors including number of occupants and devices, simultaneous usage, router range etc. For more information speak to your broadband provider.
Map data ©OpenStreetMap contributors.




