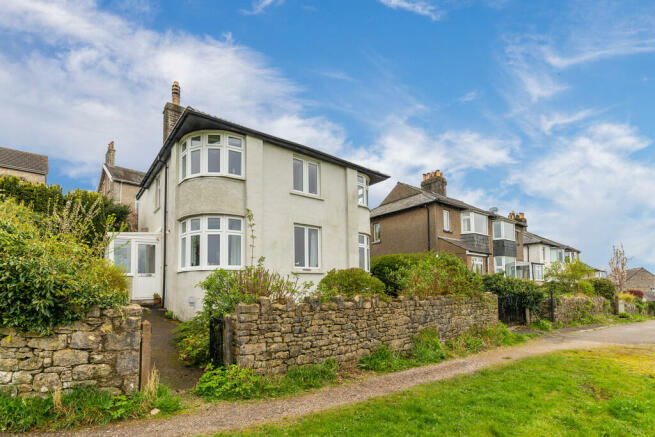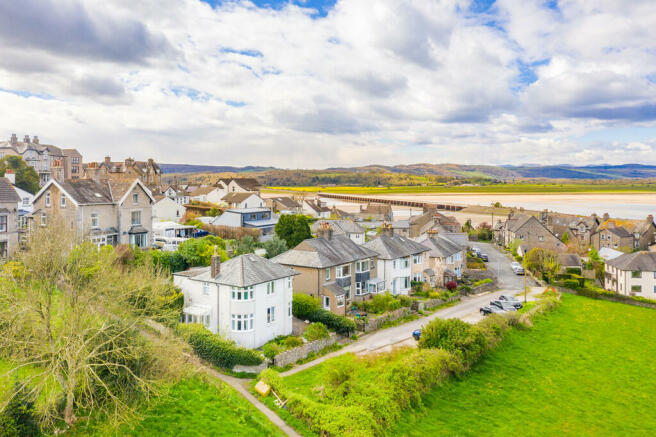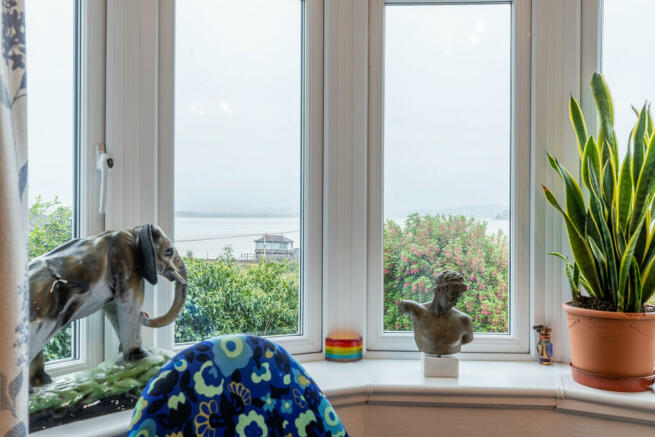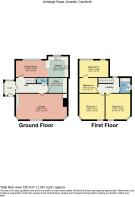Gowan Brae, Ashleigh Road, Arnside, LA5 0HE

- PROPERTY TYPE
Detached
- BEDROOMS
4
- BATHROOMS
1
- SIZE
Ask agent
- TENUREDescribes how you own a property. There are different types of tenure - freehold, leasehold, and commonhold.Read more about tenure in our glossary page.
Freehold
Key features
- Four Bedroom Detached Home
- Fantastic Elevated Kent Estuary Views
- Charming and Modern Features Through Out
- Tucked Away in the Sought After Village of Arnside
- Array of Walks on your Doorstep
- Private Well-Presented Garden
- Corner Plot
- Perfect Family Home
- Close to Local Amenities and Transport Links
- Ultrafast 1000 Mbps Broadband Available*
Description
Secure your opportunity to view this property by scheduling your viewing today. Don't miss out on the chance to experience all that this home has to offer first-hand.
Location Arnside is a picturesque village situated on the shores of the Kent Estuary in Cumbria. Nestled within the National Landscapes, this coastal village offers stunning views of Morecambe Bay and the surrounding countryside. Arnside is known for its serene atmosphere, charming promenade, and distinctive railway viaduct.
Arnside boasts a range of local shops, cafes, and pubs, creating a friendly and welcoming community atmosphere. The nearby train station and good road connections make it accessible for those looking to explore the Lake District National Park and other nearby attractions. With its tranquil surroundings and outdoor recreational opportunities, Arnside is a delightful destination for nature lovers and those seeking a peaceful coastal retreat.
Property Overview Step into the welcoming embrace of Gowan Brae, a detached residence that exudes charm from the moment you arrive. Upon entry, be greeted by the breathtaking views that grace the property's surroundings, setting the stage for a truly captivating living experience.
Begin your journey by stepping into the porch, a practical space designed to accommodate muddy boots and coats after a day of venturing through the nearby trails and pathways. From here, transition seamlessly into the welcoming hallway, where the stage is set for the warmth and comfort that permeates throughout the rest of the home.
To your right, discover the breathtaking living room boasting triple aspect windows that offer beautiful panoramic views of the scenic landscape. Here, a focal point log burning fire awaits, promising cosy evenings spent basking in its comforting glow.
Continue your journey to the sleek and stylish kitchen dining room, bathed in natural light pouring through sliding doors that seamlessly connect indoor and outdoor living. Ideal for entertaining, this space is a haven for summer gatherings. Adorned with handless gloss grey cabinetry and complemented by wood effect flooring, the kitchen boasts modern aesthetics and functionality. Equipped with a range of integrated appliances including a Neff Oven, Hob with extraction hood, and fridge freezer, with ample space provided for a dishwasher to simplify your daily routine.
Completing the ground floor, off the hallway, lies a convenient separate utility room-a practical addition designed to streamline household tasks. This versatile space comes fully equipped with plumbing connections for both a washing machine and dryer. A downstairs toilet enhances the functionality of this area, offering added convenience and practicality.
To the first floor, the allure of Gowan Brae persists with its contemporary layout featuring four bedrooms, each contributing to the home's modern charm. Among them, three spacious double bedrooms stand out, offering not only ample space but also smart storage solutions to accommodate the needs of every occupant. Bedrooms one and two are particularly noteworthy, as they afford stunning panoramic views that elevate the living experience.
Bedroom four, meanwhile, presents a versatile space that can adapt to various needs. Whether utilised as a home office, a walk-in wardrobe, or a dedicated hobby room, this room offers flexibility to suit your lifestyle preferences. Additionally, it provides convenient access to bedroom three, enhancing the flow and functionality of the floor plan.
Completing the first floor is the stylish family bathroom, characterised by its chic black and white flooring - a timeless design choice that exudes sophistication. The pristine white suite includes a bath with overhead shower, a wall-hung sink, and cistern, accented by sleek chrome finishing touches and finished with a white tile surround.
Outside & Parking Externally, Gowan Brae enjoys a prime position at the cul-de-sac's end, providing convenient on-street parking. The frontage of the property is adorned with a variety of bushes and flower borders, accented by a sturdy stone wall that adds a touch of traditional charm.
At the rear of the property lies a garden oasis tailor-made for green-fingered enthusiasts. Bursting with vibrant blooms and flourishing flowers, the garden creates a picturesque setting that beckons relaxation and admiration. A low-maintenance patio area awaits, offering the perfect spot for al fresco dining or simply basking in the sun's warmth.
Ascend the steps to discover the lawned area and the added bonus of two sheds for ample storage solutions. Enclosed for privacy, this tranquil haven offers a sanctuary from the outside world, allowing residents to unwind and connect with nature.
Directions From Hackney & Leigh's office proceed up Ashleigh Road passing Ashleigh Court on the left and Nelson Court on the right. Gowan Brae is the last house on the right.
What3Words ///clapper.daring.clocking
Accomodation (with approximate dimensions)
Living Room 24' 6" x 12' 4" (7.47m x 3.76m)
Kitchen 10' 0" x 9' 8" (3.05m x 2.95m)
Dining Room 14' 7" x 8' 0" (4.44m x 2.44m)
Utility 8' 11" x 6' 4" (2.72m x 1.93m)
Bedroom One 12' 5" x 12' 2" (3.78m x 3.71m)
Bedroom Two 12' 6" x 11' 11" (3.81m x 3.63m)
Bedroom Three 14' 0" x 8' 0" (4.27m x 2.44m)
Bedroom Four 8' 9" x 7' 3" (2.67m x 2.21m)
Bathroom 7' 4" x 5' 0" (2.24m x 1.52m)
Property Information
Services Mains gas, water and electricity.
Council Tax Band E - Westmorland & Furness Council
Viewings Strictly by appointment with Hackney & Leigh Arnside Office.
Energy Performance Certificate The full Energy Performance Certificate is available on our website and also at any of our offices.
Brochures
Brochure- COUNCIL TAXA payment made to your local authority in order to pay for local services like schools, libraries, and refuse collection. The amount you pay depends on the value of the property.Read more about council Tax in our glossary page.
- Band: E
- PARKINGDetails of how and where vehicles can be parked, and any associated costs.Read more about parking in our glossary page.
- Ask agent
- GARDENA property has access to an outdoor space, which could be private or shared.
- Yes
- ACCESSIBILITYHow a property has been adapted to meet the needs of vulnerable or disabled individuals.Read more about accessibility in our glossary page.
- Ask agent
Gowan Brae, Ashleigh Road, Arnside, LA5 0HE
NEAREST STATIONS
Distances are straight line measurements from the centre of the postcode- Arnside Station0.1 miles
- Silverdale Station2.5 miles
- Grange-over-Sands Station3.0 miles
About the agent
Hackney & Leigh have been specialising in property throughout the region since 1982. Our attention to detail, from our Floorplans to our new Property Walkthrough videos, coupled with our honesty and integrity is what's made the difference for over 30 years.
We have over 50 of the region's most experienced and qualified property experts. Our friendly and helpful office team are backed up by a whole host of dedicated professionals, ranging from our valuers, viewing team to inventory clerk
Industry affiliations



Notes
Staying secure when looking for property
Ensure you're up to date with our latest advice on how to avoid fraud or scams when looking for property online.
Visit our security centre to find out moreDisclaimer - Property reference 100251027815. The information displayed about this property comprises a property advertisement. Rightmove.co.uk makes no warranty as to the accuracy or completeness of the advertisement or any linked or associated information, and Rightmove has no control over the content. This property advertisement does not constitute property particulars. The information is provided and maintained by Hackney & Leigh, Arnside. Please contact the selling agent or developer directly to obtain any information which may be available under the terms of The Energy Performance of Buildings (Certificates and Inspections) (England and Wales) Regulations 2007 or the Home Report if in relation to a residential property in Scotland.
*This is the average speed from the provider with the fastest broadband package available at this postcode. The average speed displayed is based on the download speeds of at least 50% of customers at peak time (8pm to 10pm). Fibre/cable services at the postcode are subject to availability and may differ between properties within a postcode. Speeds can be affected by a range of technical and environmental factors. The speed at the property may be lower than that listed above. You can check the estimated speed and confirm availability to a property prior to purchasing on the broadband provider's website. Providers may increase charges. The information is provided and maintained by Decision Technologies Limited. **This is indicative only and based on a 2-person household with multiple devices and simultaneous usage. Broadband performance is affected by multiple factors including number of occupants and devices, simultaneous usage, router range etc. For more information speak to your broadband provider.
Map data ©OpenStreetMap contributors.




