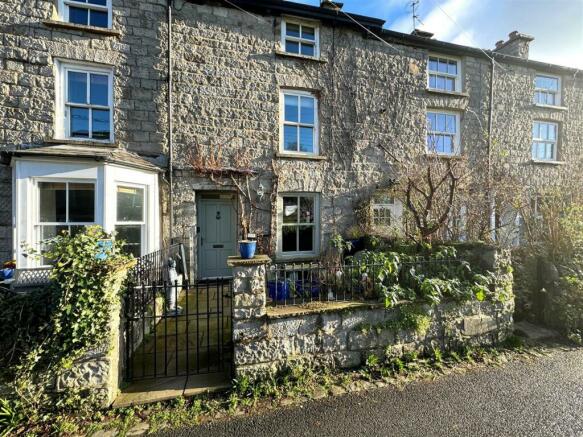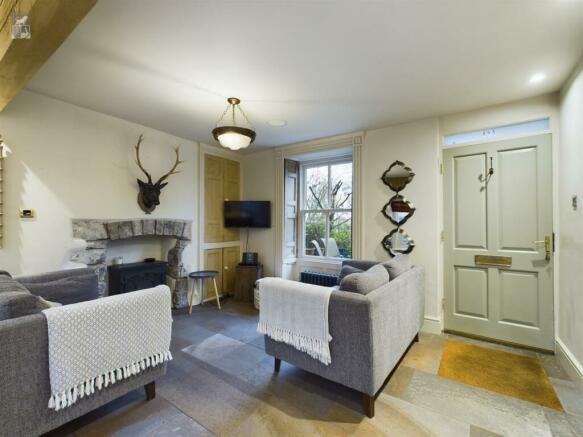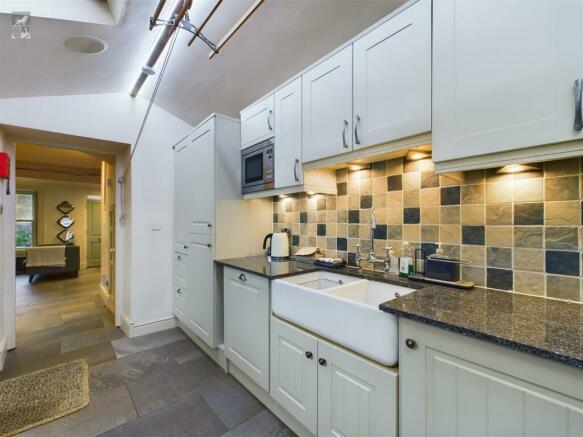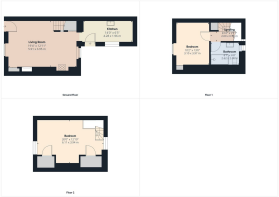
10 Castle Crescent, Kendal
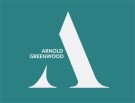
- PROPERTY TYPE
Terraced
- BEDROOMS
2
- BATHROOMS
1
- SIZE
Ask agent
- TENUREDescribes how you own a property. There are different types of tenure - freehold, leasehold, and commonhold.Read more about tenure in our glossary page.
Freehold
Key features
- Mid Terrace House
- Two double bedrooms
- Living room with gas powered AGA
- Fitted Kitchen
- Large shower room
- Timber double glazing and gas central heating
- Surround sound sytem
- Retaining many character features
- Front and rear paved patio gardens
- Offered for sale with no chain
Description
Entrance - To the front of the property is the open porch and timber front door which leads into the living room.
Living Room - 5.89m x 3.94m (19'4 x 12'11) - This open-plan living room with Italian stone tile flooring, cast iron Victorian-style radiators, and exposed beam has a feature exposed stone surround fireplace, two built-in cupboards, one housing the gas and electric meters, and access to an under stairs storage cupboard. There is a recess housing a gas-fired AGA, dual-aspect timber double-glazed sash windows to the front and rear, stairs rising to the first-floor landing with a decorative leaded window to the side, and ample room for a dining table and chairs. This room has spotlights and surround sound speakers in the ceiling and is open to the kitchen.
Kitchen - 4.27m x 1.96m (14'0 x 6'5) - The kitchen has a range of fitted storage units, one housing a Worcester boiler, a complementary worktop incorporating a twin-bowl Belfast sink. There is an integrated fridge/freezer, an integrated washing machine, a hidden washing machine, and an eye-level integrated microwave. LED lighting and surround sound speaker to the ceiling. There is a double-glazed timber window to the rear, two Velux windows, and a half-glazed stable door to the rear patio garden.
First Floor Landing - 2.08m x 0.89m (6'10 x 2'11) - There is a small double-glazed timber window to the rear aspect and a built-in cupboard at the base of the stairs to the second floor and spotlights to the ceiling. Doors lead to bedroom two and the shower room.
Bedroom Two - 3.96m x 3.10m (13'0 x 10'2) - This double room has a built-in storage cupboard and separate built-in drawers, a double-glazed timber sash window to the front aspect, a Victorian-style radiator, spotlights and surround sound speakers to the ceiling.
Shower Room - 2.62m x 2.03m (8'7 x 6'8) - The suite in this fully tiled room comprises a large walk-in shower, a WC, and a pedestal wash basin. There is a heated towel rail and double-glazed timber window with privacy glazing to the rear aspect and with a built-in storage cupboard below, spotlights and a surround sound speaker to the ceiling.
Bedroom One - 6.10m x 3.91m (20'0 x 12'10) - This second-floor space with an apex ceiling and exposed beams has dual-aspect timber sash windows and a Velux window to give plenty of natural light. There is a walk-in wardrobe, a second storage cupboard, and a central ceiling light.
Externally - To the front is gated access to the enclosed paved patio, and to the rear is a private paved patio with gated access to Back Lane.
Services - Electricity, gas central heating, mains water and mains drainage.
Additional Information - PARKING - There is no dedicated parking at this property.
LOCATION - Located within the conservation area.
This property is in an area affected by Storm Desmond in 2015 prior to the present vendor's ownership and has slot in flood barriers at the front and rear doors and flood airbricks fitted.
At this time the property is currently classed as a business for rates, however our vendor is in the process of changing this to residential rates. As its classed as business at this time, there is an excess of £5,000 for flood cover, which we would suggest any interested party looks into this before they made an offer
Useful local links - Local authority -
Broadband and mobile checker -
Map of Kendal conservation area -
Flood risk -
Planning register -
Brochures
10 Castle Crescent, KendalCouncil TaxA payment made to your local authority in order to pay for local services like schools, libraries, and refuse collection. The amount you pay depends on the value of the property.Read more about council tax in our glossary page.
Exempt
10 Castle Crescent, Kendal
NEAREST STATIONS
Distances are straight line measurements from the centre of the postcode- Kendal Station0.1 miles
- Oxenholme Lake District Station1.9 miles
- Burneside Station2.0 miles
About the agent
Arnold Greenwood Solicitors and Estate Agents have been operating in the local area since 1871. We are proud to be recognised as one of the leading Estate Agents in South Lakeland and attribute this to our adherence to a set of clear principles which are listed below:
- We provide clear guidance with strength and integrity
- We are fair and honest in our dealings with our clients, each other and the wider world
- We bring drive and energy to every situation so that we
Industry affiliations

Notes
Staying secure when looking for property
Ensure you're up to date with our latest advice on how to avoid fraud or scams when looking for property online.
Visit our security centre to find out moreDisclaimer - Property reference 32857809. The information displayed about this property comprises a property advertisement. Rightmove.co.uk makes no warranty as to the accuracy or completeness of the advertisement or any linked or associated information, and Rightmove has no control over the content. This property advertisement does not constitute property particulars. The information is provided and maintained by Arnold Greenwood Estate Agents, Kendal. Please contact the selling agent or developer directly to obtain any information which may be available under the terms of The Energy Performance of Buildings (Certificates and Inspections) (England and Wales) Regulations 2007 or the Home Report if in relation to a residential property in Scotland.
*This is the average speed from the provider with the fastest broadband package available at this postcode. The average speed displayed is based on the download speeds of at least 50% of customers at peak time (8pm to 10pm). Fibre/cable services at the postcode are subject to availability and may differ between properties within a postcode. Speeds can be affected by a range of technical and environmental factors. The speed at the property may be lower than that listed above. You can check the estimated speed and confirm availability to a property prior to purchasing on the broadband provider's website. Providers may increase charges. The information is provided and maintained by Decision Technologies Limited. **This is indicative only and based on a 2-person household with multiple devices and simultaneous usage. Broadband performance is affected by multiple factors including number of occupants and devices, simultaneous usage, router range etc. For more information speak to your broadband provider.
Map data ©OpenStreetMap contributors.
