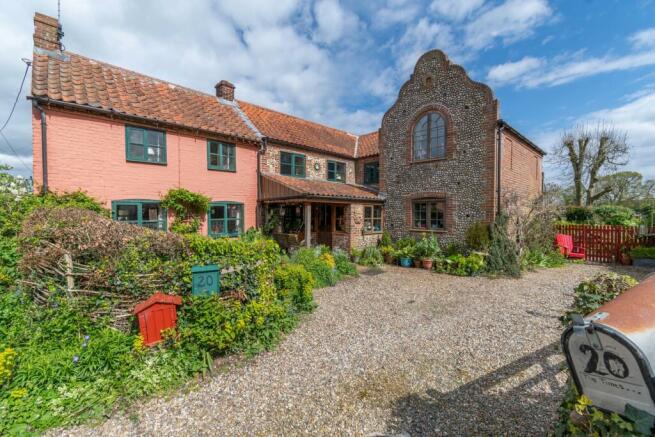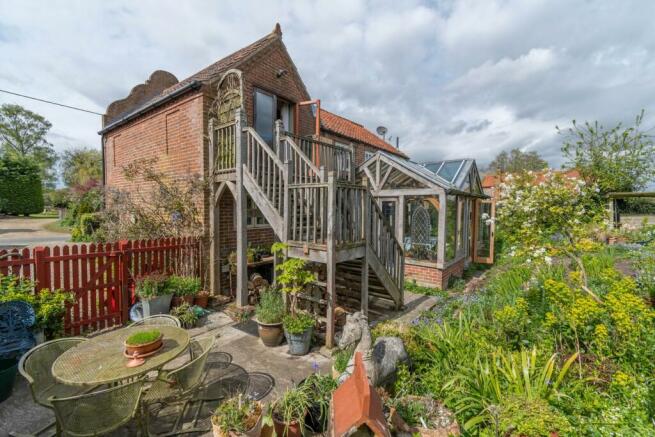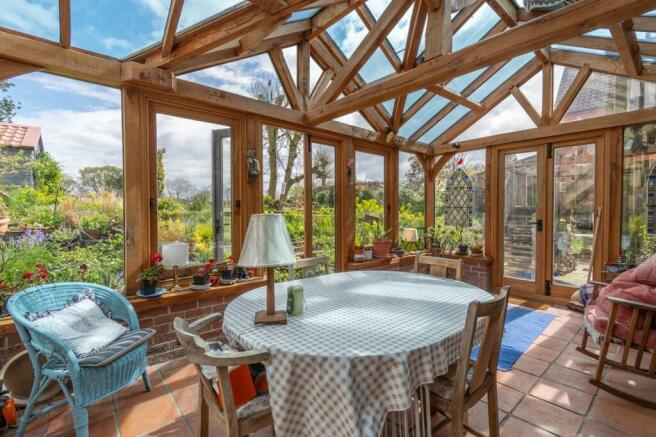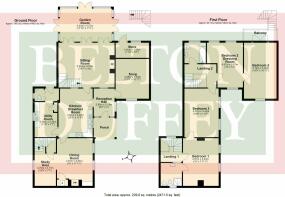Barney Road, Fulmodeston, NR21

- PROPERTY TYPE
Detached
- BEDROOMS
4
- BATHROOMS
2
- SIZE
Ask agent
- TENUREDescribes how you own a property. There are different types of tenure - freehold, leasehold, and commonhold.Read more about tenure in our glossary page.
Freehold
Description
The Well House is a superb individual period house believed to date back to the early 1800s and built of partly colour washed brick and flint walls under a pantiled roof on the outskirts of the charming rural village of Fulmodeston. The property offers an exciting opportunity to purchase a period property with bags of character in this popular village having undergone in more recent years a thorough conversion into a large family home and a programme of renovation and improvements by the current owners.
There is flexible and well laid out living accommodation briefly comprising a reception hall, kitchen/breakfast room with a separate utility and cloakroom, dining room, study area and a snug which could also provide a ground floor bedroom 4. The hub of the house, however, is a good sized sitting room with an exposed brick fireplace and 3 sets of patio doors leading into a stunning oak framed garden room. 2 separate staircases lead to 2 landings giving access to an en suite principal bedroom and a second bedroom with a large dressing room and patio doors opening onto a balcony overlooking the rear gardens and countryside beyond. There is also a further double bedroom upstairs and a family bathroom.
Traditional features abound including 2 fireplaces housing wood burning stoves, latch doors, pamment tiled floors to the ground floor and reclaimed pine floorboards upstairs with impressive full height vaulted ceilings to the 2 main bedrooms. More modern benefits include oil-fired central heating, a well appointed kitchen/breakfast room with LPG connection for cooking, 2 luxury bathrooms and timber double glazed windows and doors.
The property stands in delightful gardens and grounds amounting to approximately 0.65 acre (subject to survey) comprising a beautifully landscaped rear garden which backs onto countryside, pretty gravelled gardens to the front and useful outside store and driveway parking.
The Well House has been a much loved permanent home for the current owners but would also suit those buyers looking for a character second home with holiday lettings potential in a convenient location for the local market towns and Norwich.
Fulmodeston is a rural village which used to form part of the Earl of Leicester's vast estate and later home to Lord and Lady Hastings who owned hundreds of acres of prime surrounding farmland. The village is conveniently located 10 miles inland from the north Norfolk coast, an Area of Outstanding Natural Beauty, and situated approximately half-way between the market town of Fakenham and the lovely Georgian town of Holt, both of which offer a full range of shops, schooling and eateries. The Cathedral City of Norwich is approximately 25 miles to the east.
Closer to hand are the thriving neighbouring villages of Melton Constable and Briston where there are amenities including village stores/Post Office, butchers, takeaway outlets, garages, community centre, playing fields, doctors surgery and a primary school. More immediately, the 3 villages of Fulmodeston, Barney and Croxton come together for many club and social activities.
Mains water, mains drainage and mains electricity. Oil-fired central heating to radiators. EPC Rating Band E.
North Norfolk District Council, Holt Road, Cromer, Norfolk, NR27 9EN. Council Tax Band C (improvement indicator).
PORCH
An open oak framed porch with a tiled roof leads from the driveway to the front of the property with space for a bench and planters etc. Outside light and a partly glazed oak stable door leading into:
RECEPTION HALL
2.85m x 2.13m (9' 4" x 7' 0")
Space for freestanding furniture, coat hooks and shoe storage etc, exposed brick and flint wall, windows to the front and side and doors to the kitchen/breakfast room and snug/bedroom 4.
KITCHEN/BREAKFAST ROOM
4.96m x 3.49m (16' 3" x 11' 5")
A range of base and wall units with granite worktops incorporating a twin bowl stainless steel sink unit, granite splashbacks. Space for a range style cooker with LPG connection, stainless steel extractor hood over and splashback. Integrated dishwasher, exposed ceiling beams and space for a breakfast table and chairs. Window overlooking the front garden, feature window to the sitting room with glazed display shelves. Doors to the utility room, dining room and sitting room.
UTILITY ROOM
3.58m x 2.32m (11' 9" x 7' 7")
A range of base and wall units with tiled worktops incorporating a stainless steel sink unit, tiled splashbacks. Spaces and plumbing for a washing machine and tumble dryer, space for an American style fridge freezer. Built-in storage cupboard, window to the side and a glazed door leading into:
SIDE LOBBY
Folding pine doors to the cloakroom and a partly glazed hardwood door leading outside to the rear of the property.
CLOAKROOM
Corner wash basin with a tiled splashback, WC and a window to the side of the property.
SITTING ROOM
5.98m x 4.57m (19' 7" x 15' 0")
A good sized versatile room with an exposed brick fireplace housing a wood burning stove on a pamment tiled hearth, pine staircase leading up to the first floor landing 2, exposed brick and flint wall. 3 sets of glazed timber double doors to the garden room.
GARDEN ROOM
5.44m x 3.37m (17' 10" x 11' 1")
An impressive oak framed garden room with a glazed roof, power and light and 3 sets of French doors leading outside to the rear garden.
DINING ROOM
4.87m x 3.64m (16' 0" x 11' 11")
Fireplace with a pine surround housing a wood burning stove on a pamment tiled hearth, built-in dresser unit and a cupboard housing the oil-fired boiler. 2 windows overlooking the front garden and a wide opening to:
STUDY AREA
4.70m x 2.17m (15' 5" x 7' 1")
Space for a desk and chair etc, pine staircase leading up the first floor landing 1, understairs storage cupboard and a window to the side.
SNUG/BEDROOM 4
4.06m x 3.33m (13' 4" x 10' 11")
Versatile room with an engineered oak floor and a window to the front.
FIRST FLOOR LANDING 1
Accessed via a staircase leading up from the study area. Reclaimed pine floorboards, window to the rear and a wonderful stained glass panel. Door leading into:
BEDROOM 1
4.87m x 3.64m (16' 0" x 11' 11")
An impressive room with a full height vaulted ceiling with exposed beams, 2 windows to the south. Door to the en suite shower room and a connecting door to bedroom 3.
BEDROOM 1 EN SUITE SHOWER ROOM
A white suite comprising a shower cubicle with an electric shower, vanity storage unit incorporating a wash basin, bidet and WC.
FIRST FLOOR LANDING 2
Exposed brick and flint wall, doors to bedrooms 2 and 3 and the family bathroom.
BEDROOM 2
5.72m x 3.32m (18' 9" x 10' 11")
Another impressive bedroom with a full height vaulted ceiling, arched window to the front with fitted shutters and French doors opening onto a balcony overlooking the rear garden and countryside beyond. Door leading into:
BEDROOM 2 DRESSING ROOM
4.57m x 3.67m (15' 0" x 12' 0") at widest points.
Currently used as a home office with loft hatch and double aspect windows to the front and overlooking the rear garden and countryside beyond.
BEDROOM 3
5.07m x 3.42m (16' 8" x 11' 3")
Feature exposed brick and flint walls and 2 windows to the south.
FAMILY BATHROOM
A white suite comprising a panelled bath with a shower over, pedestal wash basin and WC.
OUTSIDE
A 5 bar gate leads from the front of the property onto a gravelled driveway providing parking for 2-3 cars and access to the front porch. There are beautifully planted beds to the sides with a picket gate leading to the rear garden.
The rear garden has been attractively landscaped and comprises a paved terrace opening out from the garden room with sleeper steps leading up to the mainly lawned garden interspersed with trees with well stocked beds. Timber summer house with a covered verandah and brick paved terrace, large pond and a post and rail fence to the rear boundary making the most of the countryside views to the rear.
The gardens and grounds are a delight and, in all, amount to approximately 0.65 acre (subject to survey).
OUTSIDE STORE
3.40m x 1.55m (11' 2" x 5' 1")
Accessed from the rear of the property with power and light.
Brochures
Brochure 1- COUNCIL TAXA payment made to your local authority in order to pay for local services like schools, libraries, and refuse collection. The amount you pay depends on the value of the property.Read more about council Tax in our glossary page.
- Ask agent
- PARKINGDetails of how and where vehicles can be parked, and any associated costs.Read more about parking in our glossary page.
- Yes
- GARDENA property has access to an outdoor space, which could be private or shared.
- Yes
- ACCESSIBILITYHow a property has been adapted to meet the needs of vulnerable or disabled individuals.Read more about accessibility in our glossary page.
- Ask agent
Energy performance certificate - ask agent
Barney Road, Fulmodeston, NR21
NEAREST STATIONS
Distances are straight line measurements from the centre of the postcode- Sheringham Station12.6 miles
About the agent
Here at Belton Duffey we have a passion for selling houses. We are proud of our independent heritage of over three decades and pride ourselves on our local knowledge and standing in the community. Our highly motivated and enthusiastic staff provide a courteous, professional service to both buyers and sellers alike using up-to-date technology alongside years of experience.
Our offices in King’s Lynn, Fakenham and Wells-next-the-Sea are in prominent central locations with web links acro
Industry affiliations



Notes
Staying secure when looking for property
Ensure you're up to date with our latest advice on how to avoid fraud or scams when looking for property online.
Visit our security centre to find out moreDisclaimer - Property reference 27329188. The information displayed about this property comprises a property advertisement. Rightmove.co.uk makes no warranty as to the accuracy or completeness of the advertisement or any linked or associated information, and Rightmove has no control over the content. This property advertisement does not constitute property particulars. The information is provided and maintained by Belton Duffey, Fakenham. Please contact the selling agent or developer directly to obtain any information which may be available under the terms of The Energy Performance of Buildings (Certificates and Inspections) (England and Wales) Regulations 2007 or the Home Report if in relation to a residential property in Scotland.
*This is the average speed from the provider with the fastest broadband package available at this postcode. The average speed displayed is based on the download speeds of at least 50% of customers at peak time (8pm to 10pm). Fibre/cable services at the postcode are subject to availability and may differ between properties within a postcode. Speeds can be affected by a range of technical and environmental factors. The speed at the property may be lower than that listed above. You can check the estimated speed and confirm availability to a property prior to purchasing on the broadband provider's website. Providers may increase charges. The information is provided and maintained by Decision Technologies Limited. **This is indicative only and based on a 2-person household with multiple devices and simultaneous usage. Broadband performance is affected by multiple factors including number of occupants and devices, simultaneous usage, router range etc. For more information speak to your broadband provider.
Map data ©OpenStreetMap contributors.




