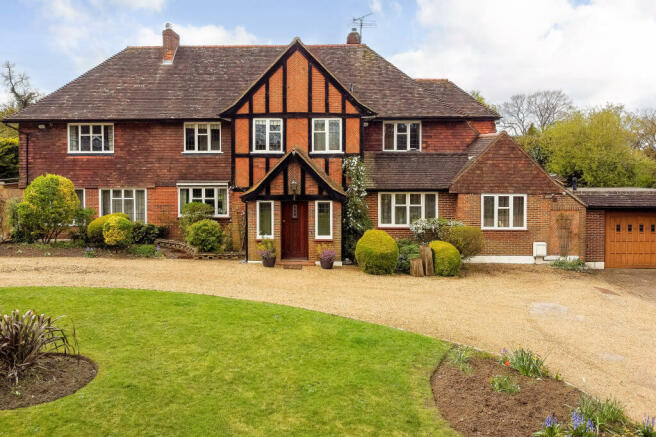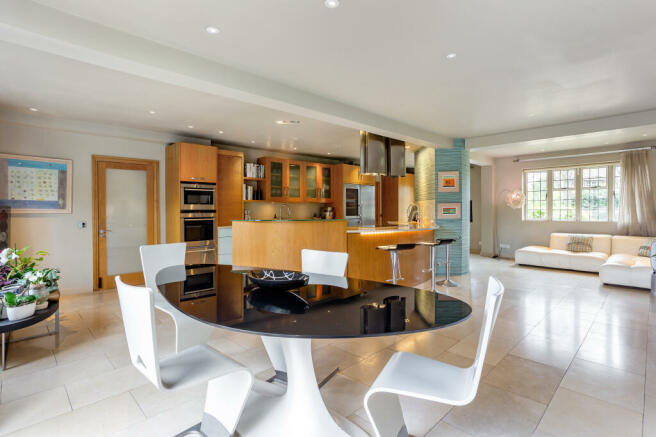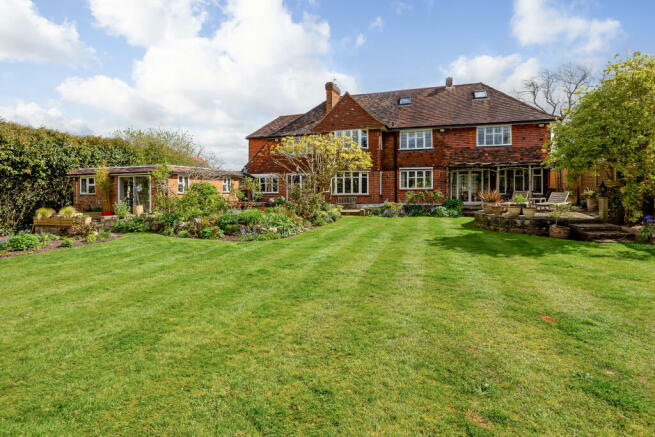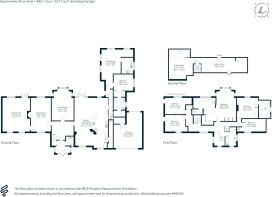Ruden Way, EPSOM, KT17

- PROPERTY TYPE
Detached
- BEDROOMS
5
- BATHROOMS
3
- SIZE
5,221 sq ft
485 sq m
- TENUREDescribes how you own a property. There are different types of tenure - freehold, leasehold, and commonhold.Read more about tenure in our glossary page.
Freehold
Key features
- Principle Bedroom Suite
- Four Further First Floor Bedrooms
- 3 Bathrooms (2 Ensuite)
- Sitting Room
- Dining Room
- Kitchen Breakfast Room
- Family Room
- 1 Bedroom Annex
- South West-Facing Garden
- Garage
Description
Outside
The gravelled front drive offers parking for many cars and has a double garage. In addition to the attractive front garden, double doors from the sitting room and kitchen open onto a lovely landscaped rear garden featuring a wide variety of flowers, shrubs and plants, and a paved patio which wraps around the full width of the house and the annex. Being south west-facing, the lawned garden benefits from sun throughout the day and well into the evening.
Situation
Sunridge is located at the top of Ruden Way, moments from the open spaces of the world-famous Epsom Downs and just a short walk to Epsom Downs station, convenient for the daily commute to London Bridge and Victoria; direct routes to Waterloo can be quickly accessed by driving to West Ewell station. There are local shops and restaurants at bottom of Fir Tree Road while nearby Epsom town centre provides a range of supermarkets, The Ashley Shopping Centre and numerous other retail outlets, as well as traditional independent shops, cafe-bars, pubs and restaurants. The property is a mere 10 minutes drive from the superb RAC golf & country club and less than 20 mins from the quintessential British country estate of Beaverbrook. Beyond the famous racecourse on Epsom Downs, there are areas of outstanding natural beauty including Box Hill, Ranmore Common and Polesden Lacey as well as wonderful areas for walking and exploration. Epsom is also well situated for commuting with junctions 8 and 9 of the M25 only minutes away offering rapid access to both Heathrow and Gatwick Airports. The area has both state and private schools of repute.
Brochures
Brochure- COUNCIL TAXA payment made to your local authority in order to pay for local services like schools, libraries, and refuse collection. The amount you pay depends on the value of the property.Read more about council Tax in our glossary page.
- Band: H
- PARKINGDetails of how and where vehicles can be parked, and any associated costs.Read more about parking in our glossary page.
- Garage,Off street
- GARDENA property has access to an outdoor space, which could be private or shared.
- Private garden
- ACCESSIBILITYHow a property has been adapted to meet the needs of vulnerable or disabled individuals.Read more about accessibility in our glossary page.
- Ask agent
Ruden Way, EPSOM, KT17
NEAREST STATIONS
Distances are straight line measurements from the centre of the postcode- Epsom Downs Station0.3 miles
- Tattenham Corner Station0.7 miles
- Banstead Station1.4 miles
About the agent
With over 150 years experience in selling and letting property, Hamptons has a network of over 90 branches across the country and internationally, marketing a huge variety of properties from compact flats to grand country estates. We're national estate agents, with local offices. We know our local areas as well as any local agent. But our network means we can market your property to a much greater number of the right sort of buyers or tenants.
Industry affiliations



Notes
Staying secure when looking for property
Ensure you're up to date with our latest advice on how to avoid fraud or scams when looking for property online.
Visit our security centre to find out moreDisclaimer - Property reference a1nQ5000008Hl7jIAC. The information displayed about this property comprises a property advertisement. Rightmove.co.uk makes no warranty as to the accuracy or completeness of the advertisement or any linked or associated information, and Rightmove has no control over the content. This property advertisement does not constitute property particulars. The information is provided and maintained by Hamptons, Epsom & Banstead. Please contact the selling agent or developer directly to obtain any information which may be available under the terms of The Energy Performance of Buildings (Certificates and Inspections) (England and Wales) Regulations 2007 or the Home Report if in relation to a residential property in Scotland.
*This is the average speed from the provider with the fastest broadband package available at this postcode. The average speed displayed is based on the download speeds of at least 50% of customers at peak time (8pm to 10pm). Fibre/cable services at the postcode are subject to availability and may differ between properties within a postcode. Speeds can be affected by a range of technical and environmental factors. The speed at the property may be lower than that listed above. You can check the estimated speed and confirm availability to a property prior to purchasing on the broadband provider's website. Providers may increase charges. The information is provided and maintained by Decision Technologies Limited. **This is indicative only and based on a 2-person household with multiple devices and simultaneous usage. Broadband performance is affected by multiple factors including number of occupants and devices, simultaneous usage, router range etc. For more information speak to your broadband provider.
Map data ©OpenStreetMap contributors.




