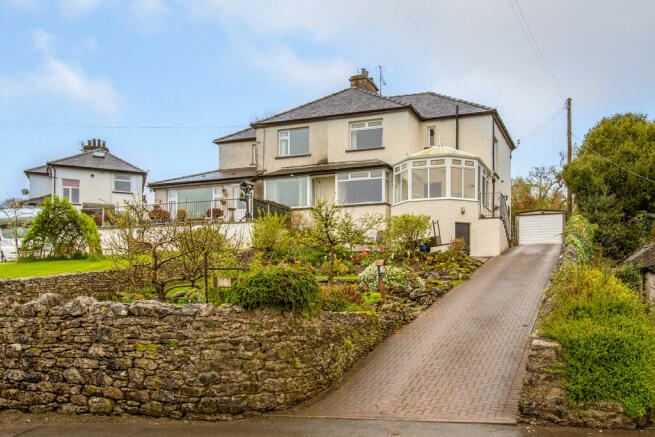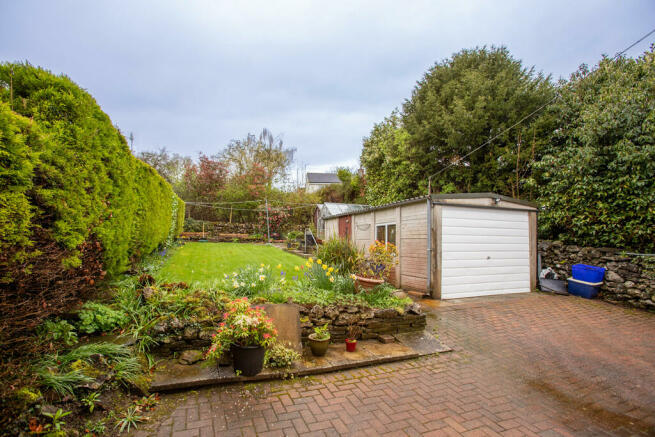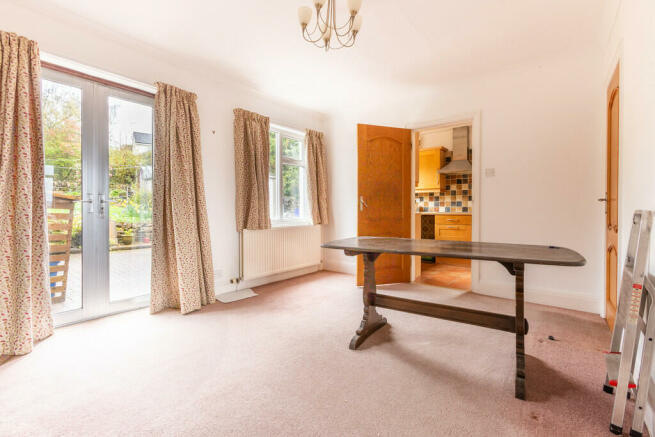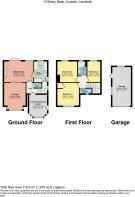Cantsfield, 17 Briery Bank, Arnside, Cumbria, LA5 0EF

- PROPERTY TYPE
Semi-Detached
- BEDROOMS
3
- BATHROOMS
1
- SIZE
Ask agent
- TENUREDescribes how you own a property. There are different types of tenure - freehold, leasehold, and commonhold.Read more about tenure in our glossary page.
Freehold
Key features
- Three Bedroom Semi Detached Home
- Fantastic Elevated Views Kent Estuary
- No Onward Chain
- Large Driveway with Detached Garage
- Two Reception Rooms
- Sought After Village Location
- Close to Local Amenities
- Great Transportation Links
- Well-Proportioned Front and Rear Gardens
- Ultrafast 1000 Mbps Broadband Available*
Description
Location Arnside is a picturesque village situated on the shores of the Kent Estuary in Cumbria. Nestled within the National Landscapes, this coastal village offers stunning views of Morecambe Bay and the surrounding countryside. Arnside is known for its serene atmosphere, charming promenade, and distinctive railway viaduct.
Arnside boasts a range of local shops, cafes, and pubs, creating a friendly and welcoming community atmosphere. The nearby train station and good road connections make it accessible for those looking to explore the Lake District National Park and other nearby attractions. With its tranquil surroundings and outdoor recreational opportunities, Arnside is a delightful destination for nature lovers and those seeking a peaceful coastal retreat.
Property Overview Situated in an elevated position, set back from the road front, Cantsfield presents itself as a spacious family home awaiting its next chapter. With ample potential to transform into your dream residence, this property offers a canvas for personalisation and enhancement. While it may require some updating throughout, it stands poised for the new owners to infuse their unique touch and style.
Step into this beautifully equipped kitchen, adorned with a range of wood base and wall units and equipped with high-end integrated appliances, including an electric hob, Bosch extractor hood, Bosch oven, and fridge, with ample space for a dishwasher. The kitchen overlooks the private garden and has the added bonus of a separate spacious storage cupboard.
Upon leaving the kitchen, you'll be greeted by the inviting ambiance of the first reception room. Versatile and spacious, this room offers endless possibilities, catering to your lifestyle needs. Whether you envision it as a family gathering space or an elegant dining area, the patio doors leading to the garden add a touch of seamless indoor-outdoor living, perfect for entertaining guests.
Progressing into the second reception room, prepare to be captivated by the breath-taking panoramic views of the estuary and beyond. This room is the epitome of serenity and relaxation, offering a picturesque setting for unwinding after a long day.
Discover the fabulous sunroom, bathed in natural light, with its airy atmosphere and stunning views of the scenic surroundings, this sunroom is a true retreat, offering a perfect place to bask in the warmth of the sun or with a good book while enjoying the beauty of nature.
Completing the ground floor is a convenient downstairs toilet, adding practicality and convenience to your daily routine.
To the first floor, you'll discover three generously proportioned bedrooms. Two of these bedrooms are spacious doubles, while the third is a generous single room. As you enter bedroom one, prepare to be enchanted by delightful views that provide a picturesque backdrop to your everyday life. Meanwhile, bedrooms two and three offer serene garden views. With all bedrooms boasting ample space for furniture, you'll have plenty of room to personalise your sanctuary to suit your tastes and needs.
Finishing the first floor is the well-appointed bathroom, featuring a corner bath and a sleek vanity sink. Opposite the bathroom, you will find a separate toilet, providing added convenience and functionality for busy households.
Outside and Parking Approaching the property, you will be greeted by the extensive front garden, adorned with the well-maintained lawned area and meticulously crafted flower borders. The vibrant bursts of colour add a touch of elegance and warmth to the exterior, creating a welcoming ambiance that sets the tone for the rest of the home.
Venturing into the rear garden, you'll discover the low-maintenance patio area beckons with its inviting charm, offering the perfect space for outdoor seating and entertaining. Surrounded by immaculately presented lawns, private shrubs and trees, the rear garden offers a sense of seclusion and privacy. There is also the added bonus of ample off-road parking and a detached garage which has power and light.
Directions From the Hackney & Leigh Arnside office, head right along the promenade following Station Road past Arnside train station, continue on to Black Dyke Road and take your first right onto Briery Bank, head up the hill where Number 17 is located back from the road front on the left hand side.
Accommodation with approximate dimensions
Living Room 11' 3" x 13' 10" (3.43m x 4.22m)
Kitchen 10' 10" x 6' 9" (3.3m x 2.06m)
Dining Room 15' 3" x 10' 10" (4.65m x 3.3m)
Conservatory/Sun Room 10' 3" x 11' 6" (3.12m x 3.51m)
Bedroom One 11' 10" x 11' 3" (3.61m x 3.43m)
Bedroom Two 10' 11" x 10' 4" (3.33m x 3.15m)
Bedroom Three 6' 10" x 10' 11" (2.08m x 3.33m)
Bathroom 4' 7" x 7' 5" (1.4m x 2.26m)
Garage 9' 11" x 20' 1" (3.02m x 6.12m)
What3Words ///share.regretted.scarecrow
Property Information Mains gas, water and electricity.
Council Tax Band D - Westmorland & Furness Council
Tenure Freehold. Vacant possession upon completion.
Viewings Strictly by appointment with Hackney & Leigh Arnside Office.
Energy Performance Certificate The full Energy Performance Certificate is available on our website and also at any of our offices.
Brochures
Brochure- COUNCIL TAXA payment made to your local authority in order to pay for local services like schools, libraries, and refuse collection. The amount you pay depends on the value of the property.Read more about council Tax in our glossary page.
- Band: D
- PARKINGDetails of how and where vehicles can be parked, and any associated costs.Read more about parking in our glossary page.
- Garage,Off street
- GARDENA property has access to an outdoor space, which could be private or shared.
- Yes
- ACCESSIBILITYHow a property has been adapted to meet the needs of vulnerable or disabled individuals.Read more about accessibility in our glossary page.
- Ask agent
Cantsfield, 17 Briery Bank, Arnside, Cumbria, LA5 0EF
NEAREST STATIONS
Distances are straight line measurements from the centre of the postcode- Arnside Station0.3 miles
- Silverdale Station2.1 miles
- Grange-over-Sands Station3.1 miles
About the agent
Hackney & Leigh have been specialising in property throughout the region since 1982. Our attention to detail, from our Floorplans to our new Property Walkthrough videos, coupled with our honesty and integrity is what's made the difference for over 30 years.
We have over 50 of the region's most experienced and qualified property experts. Our friendly and helpful office team are backed up by a whole host of dedicated professionals, ranging from our valuers, viewing team to inventory clerk
Industry affiliations



Notes
Staying secure when looking for property
Ensure you're up to date with our latest advice on how to avoid fraud or scams when looking for property online.
Visit our security centre to find out moreDisclaimer - Property reference 100251029642. The information displayed about this property comprises a property advertisement. Rightmove.co.uk makes no warranty as to the accuracy or completeness of the advertisement or any linked or associated information, and Rightmove has no control over the content. This property advertisement does not constitute property particulars. The information is provided and maintained by Hackney & Leigh, Arnside. Please contact the selling agent or developer directly to obtain any information which may be available under the terms of The Energy Performance of Buildings (Certificates and Inspections) (England and Wales) Regulations 2007 or the Home Report if in relation to a residential property in Scotland.
*This is the average speed from the provider with the fastest broadband package available at this postcode. The average speed displayed is based on the download speeds of at least 50% of customers at peak time (8pm to 10pm). Fibre/cable services at the postcode are subject to availability and may differ between properties within a postcode. Speeds can be affected by a range of technical and environmental factors. The speed at the property may be lower than that listed above. You can check the estimated speed and confirm availability to a property prior to purchasing on the broadband provider's website. Providers may increase charges. The information is provided and maintained by Decision Technologies Limited. **This is indicative only and based on a 2-person household with multiple devices and simultaneous usage. Broadband performance is affected by multiple factors including number of occupants and devices, simultaneous usage, router range etc. For more information speak to your broadband provider.
Map data ©OpenStreetMap contributors.




