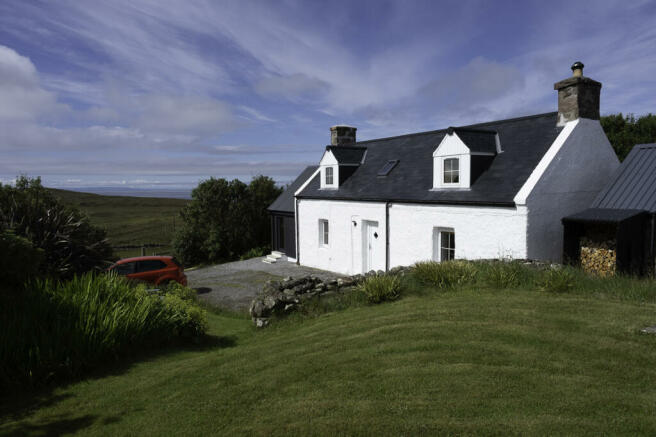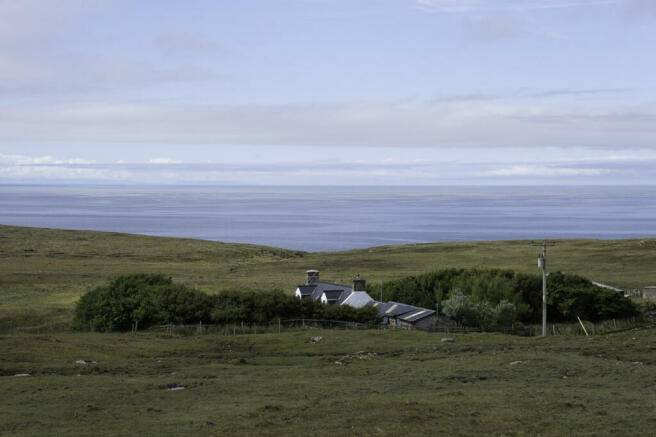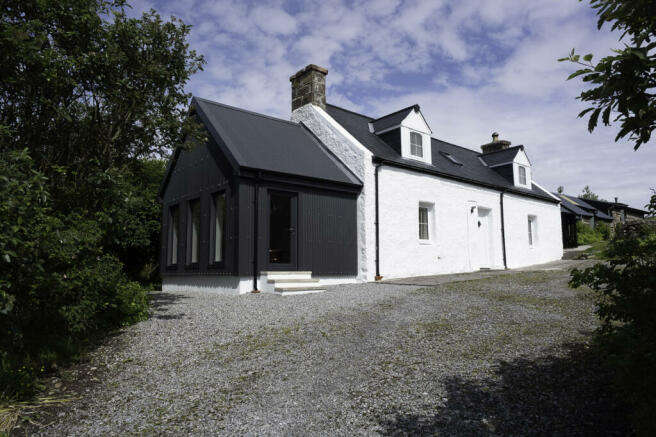Raffin, Lochinver, Lairg

- PROPERTY TYPE
Detached
- BEDROOMS
2
- BATHROOMS
1
- SIZE
Ask agent
- TENUREDescribes how you own a property. There are different types of tenure - freehold, leasehold, and commonhold.Read more about tenure in our glossary page.
Freehold
Key features
- Completely renovated 2 bedroom cottage with outbuildings
- In immaculate walk-in condition
- Above average EPC rating - C
- Sun room with amazing views
- Double aspect kitchen/dining room with log burner
- Private garden and wooded area plus parking
Description
Property Reference number : 809019
Fantastic opportunity to purchase this beautiful detached cottage with outbuildings, a large private garden and wooded area.In immaculate walk-in condition. Council Tax Band - C and EPC - C
Extensive renovations and new sun room added in 2021 - house roof timbers and slates replaced, fully insulated, rewired, new oil-fired central heating system with combi boiler, new double-glazed doors and windows throughout and log burning stove.
The cottage nestles in the landscape and has amazing views of the surrounding countryside to the mountains beyond and across the sea to Skye.
Location - The property is set in the crofting township of Raffin on the Stoer peninsula in Assynt, an area renowned for its wild and spectacular scenery, distinctive mountains, stunning coastline, beautiful beaches and numerous fresh water lochs. The cottage is just off the NC500
Lochinver (10 miles) the largest village in Assynt provides shops, services and Primary School (transport provided).
Ullapool (45 miles) with further shops, services and High School (transport provided).
Inverness (100 miles) Capital of the Highlands.
Garden - The cottage is situated in a plot of approximately 0.5 acre, a mix of grassed areas, shrubs and trees. There is potential for a building plot within this area or for further development of the outbuildings subject to Local Authority consent.
Ground Floor - Tiled throughout, radiators in all rooms except utility room.
Hall - 2.57m x 1.10m Doors off to kitchen and living room, plus full-height door to storage cupboard, clothes hooks, electric meter and consumer unit in cupboard.
Kitchen/Dining Room - 3.90m x 3.80m Lovely large double aspect room with log burning stove and views of both front and rear garden. Fitted with an electric oven, hob and dishwasher, fitted kitchen units, white ceramic 1.5 sink and drainer. Table and chairs in the centre with dresser along side wall.
Utility - 2.62m x 1.81m Fitted with fridge, freezer, washing machine (tumble drier in separate outbuilding), base and wall units with worktop.
Living Room - 3.75m x 3.57m Window with view to front garden, also able to look through to the sun lounge and views beyond. Phone and TV points. Fitted white shelving corner unit.
Sun Room - 4.17 x 2.93 Vaulted ceiling with 2 hanging lights. Door to front plus 4 long windows to take advantage of the wonderful views. The perfect place for spotting wildlife and bird watching.
Office/Exercise area in separate outbuilding - 5.37m x 2.67m Door to front, 2 windows and Velux to rear, electric radiator, multiple electric sockets, phone and ethernet connections. Other outbuildings currently used as workshop and storage.
First Floor - Accessed by staircase from the hall. Wooden floorboards throughout plus vinyl in bathroom, radiators in bedrooms and on landing.
Double Bedroom 1 - 3.62m x 3.06m Lovely light and airy room, dormer window to front overlooking the garden, 3 fitted wardrobes.
Double Bedroom 2 - 3.58m x 2.81m Dormer window to front with view over the garden to the hill beyond.
Bathroom - 3.38m x 1.73m Very deep window sill and large clear window giving views to rear garden and wooded area, totally private not overlooked. Bath with shower over, curved shower screen, wet wall, WC, wall mounted wash hand basin, heated chrome towel rail and extractor fan.
Landing - 4.16m x 1.77m Velux window, fitted white shelves.
Extras - All fixtures and fittings, window blinds, oven, hob, fridge, freezer, dishwasher, washing machine, tumble drier, wooden dresser with matching table and chairs. Outside plastic garden shed, several log stores, wooden garden seat and TV aerial.
All the above extras are included in the sale price.
Other items of furniture may be available by separate negotiation.
Services - Mains water and electricity, drainage to septic tank, phone, broadband, TV points in living room, phone and Ethernet points in office.
Please click on EPC for the Home Report and more detailed information.
Entry by mutual agreement.
Viewing by appointment only.
Council Tax: C
WARNING: Never transfer funds to a property owner before viewing the property in person. If in doubt contact the marketing agent or the Citizens Advice Bureau.
GDPR: Submitting a viewing request for the above property means you are giving us permission to pass your contact details to the vendor or landlord for further communication related to viewing arrangement, or more information related to the above property. If you disagree, please write to us within the message field so we do not forward your details to the vendor or landlord or their managing company.
VIEWING DISCLAIMER: Quicklister endeavour to ensure the sales particulars of properties advertised are fair, accurate and reliable, however they are not exhaustive and viewing in person is highly recommended. If there is any point which is of particular importance to you, please contact Quicklister and we will be pleased to check the position for you, especially if you are contemplating traveling some distance to view the property.
Property Reference number : 809019
- COUNCIL TAXA payment made to your local authority in order to pay for local services like schools, libraries, and refuse collection. The amount you pay depends on the value of the property.Read more about council Tax in our glossary page.
- Band: C
- PARKINGDetails of how and where vehicles can be parked, and any associated costs.Read more about parking in our glossary page.
- Yes
- GARDENA property has access to an outdoor space, which could be private or shared.
- Yes
- ACCESSIBILITYHow a property has been adapted to meet the needs of vulnerable or disabled individuals.Read more about accessibility in our glossary page.
- Ask agent
Raffin, Lochinver, Lairg
NEAREST STATIONS
Distances are straight line measurements from the centre of the postcode- Lairg Station39.3 miles
About the agent
Quicklister is a Nationwide Online Estate Agent for owners looking to list either residential sales or lettings properties. We have a range of online listing and property marketing services available, along with property experts on hand to assist you. Quicklister is the cheaper, smarter way to be in control of your property marketing
Notes
Staying secure when looking for property
Ensure you're up to date with our latest advice on how to avoid fraud or scams when looking for property online.
Visit our security centre to find out moreDisclaimer - Property reference 2855. The information displayed about this property comprises a property advertisement. Rightmove.co.uk makes no warranty as to the accuracy or completeness of the advertisement or any linked or associated information, and Rightmove has no control over the content. This property advertisement does not constitute property particulars. The information is provided and maintained by Quicklister, Nationwide. Please contact the selling agent or developer directly to obtain any information which may be available under the terms of The Energy Performance of Buildings (Certificates and Inspections) (England and Wales) Regulations 2007 or the Home Report if in relation to a residential property in Scotland.
*This is the average speed from the provider with the fastest broadband package available at this postcode. The average speed displayed is based on the download speeds of at least 50% of customers at peak time (8pm to 10pm). Fibre/cable services at the postcode are subject to availability and may differ between properties within a postcode. Speeds can be affected by a range of technical and environmental factors. The speed at the property may be lower than that listed above. You can check the estimated speed and confirm availability to a property prior to purchasing on the broadband provider's website. Providers may increase charges. The information is provided and maintained by Decision Technologies Limited. **This is indicative only and based on a 2-person household with multiple devices and simultaneous usage. Broadband performance is affected by multiple factors including number of occupants and devices, simultaneous usage, router range etc. For more information speak to your broadband provider.
Map data ©OpenStreetMap contributors.




