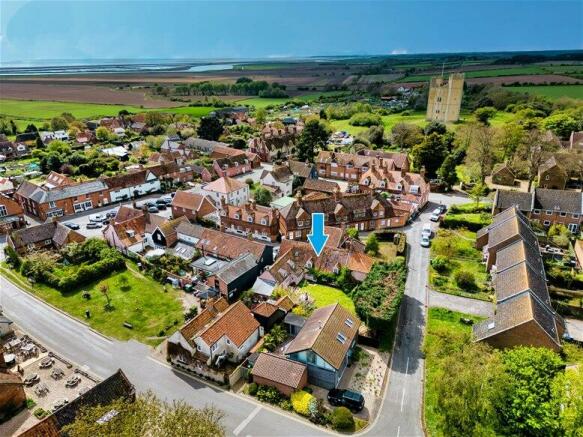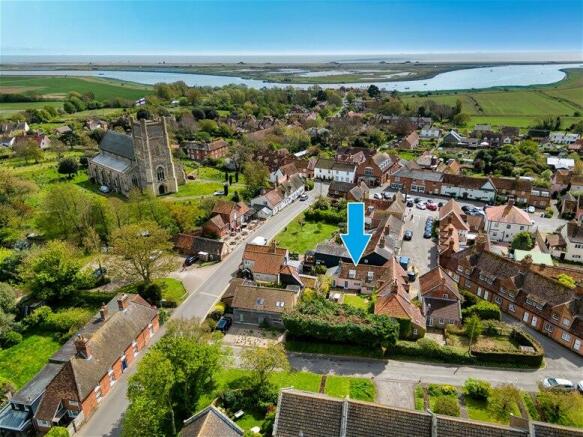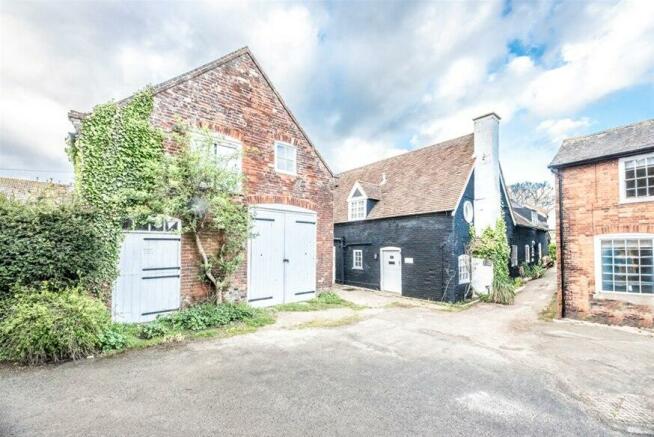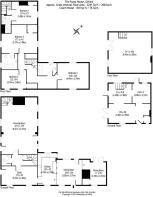Pump Street, Orford, IP12

- PROPERTY TYPE
House
- BEDROOMS
4
- BATHROOMS
3
- SIZE
Ask agent
- TENUREDescribes how you own a property. There are different types of tenure - freehold, leasehold, and commonhold.Read more about tenure in our glossary page.
Freehold
Key features
- Grade II listed property dating from the 17th century
- Super prime Orford location
- Main house: 2241 sq. ft (208 sq. m)
- Coach House (annexe): 810 sq. ft (76 sq.m)
- Charming garden
- Four reception rooms
- Four bedrooms / Three bathrooms
- A wealth of period features
- Private gated parking area
Description
Originally a terrace of three separate cottages: numbers 99, 100 Pump Street and 'The Cottage'. The building is of timber framed construction with black plastered external walls subsequently clad with brick, painted black with a white rendered chimney stack to the south elevation. Fenestration is scattered with dormers to the first floor and a 'bulls-eye' window with a view down Pump Street to Market Hill (the village square). The Coach House is the property's two storey outbuilding, used currently as a garage, but has had a variety of uses in the past.
Accommodation comprises:
The Pump House:
Study/entrance hall; Drawing room; Dining room; Sitting room; Kitchen; Four bedrooms; Two bathrooms; One shower room; Cloakroom. Garden; Gated parking area.
The Coach House:
Presented in rudimentary condition The Coach House is set over two floors. Small side garden area.
.............
Entering the house through the front stable door into:
Study/entrance hall:
17'7 x 9'3 (5.22m x 2.82m). With pamment brick flooring. Exposed beams. Fireplace (ornamental). Turning to the left into an inner lobby:
Cloakroom/WC:
With pedestal wash hand basin and WC. Tiled flooring.
Stairs lead up to the first floor. From the inner lobby through to:
Drawing room:
27'11 x 17'7 (8.51m x 5.37m). A lovely spacious room with views over the garden. Exposed beams. Large brick open fireplace with bressummer beam. Door through to the garden. To the corner of this room there is a staircase to the first floor landing:
Bedroom 1:
12'9 x 11'2 (3.88m x 3.41m). With brick fireplace. Dormer window.
En-suite shower room:
With shower cubicle, wash hand basin and WC. Heated towel rail. Tiled floor. Velux window. Small cupboard.
Landing cupboard.
Returning to the Study/entrance hall onward through to:
Kitchen:
15'7 x 9'2 (4.75m x 2.78m).
With range of traditional wooden base and wall units. Wooden worktop. Belfast sink. Hob with oven below. Integrated dishwasher. Integrated washing machine. Tiled floor.
Open through to:
Dining room:
12'6 x 12'4 (3.82m x 3.75m). With patterned pamment brick flooring. Front door leads out to the side of the house. Door to the garden. Brick open fireplace (double facing to the dining room and the sitting room). Cupboard to the side. Through to:
Sitting room:
11' x 7'8 (3.35m x 2.33m). With french windows out to the garden.
Returning to the inner lobby - stairs up to the first floor:
Bedroom 2:
17'7 x 14'1 (5.37m x 3.98m). With dormer windows.
En-suite bathroom:
Bath with roll top, wash hand basin and W/C. Heated towel rail.
Bedroom 3:
With bull's eye window. A pair of windows. Storage cupboard.
Bedroom 4:
With dormer windows.
Family bathroom:
With roll top bath, pedestal wash hand basin and W/C. Heated towel rail.
Heading out through the french doors from the sitting room to the:
Outside:
A lovely garden, mostly laid to lawn. Raised deck terrace area. Toward the furthest right hand corner there is a gravel parking area. A double gate leads out onto Castle Lane. On the other corner there is a small shed.
Heading out of the front door, the Coach House is directly opposite.
The Coach House:
The ground floor is laid out in three sections. A cupboard houses the boiler (oil fired). A door leads out to the side to a small garden courtyard area. Oil tank.
Wooden stairs lead up the first floor:
21'1 x 19'8 (6.42m x 6m). A window provides a wonderful down Pump Street. Vaulted roof.
Location:
Pump Street runs off Market Hill, the main square in Orford. Orford packs quite a punch for a small village and benefits from two fine public houses (The Jolly Sailor & The King’s Head), a smokery (Pinneys), school, two well-known restaurants (The Butley Oysterage and The Crown & Castle) as well as a thriving village shop, a butcher, a farmers’ market, a newsagent and not to mention the rather fabulous Pump Street Bakery. The close proximity to the river allows the opportunity to pursue a wide variety of water sports and Orford is particularly well known for sailing. The National Nature Reserves of Orford Ness and Havergate Island are situated in the River Ore just to the south east of the village, renowned for its bird life. Orford is an extremely attractive village situated on the River Ore with a popular 12th century castle, a church which was used by Benjamin Britten for premieres and performances of some of his works including his Church Parables. There are 18-hole golf courses at Woodbridge and Aldeburgh. In addition, there are a much wider range of local schools and facilities at Woodbridge, Framlingham and Ipswich. Snape Maltings concert hall is a short drive. From Woodbridge and Wickham Market there is access to the A12 and also a train service to London via Ipswich. More extensive facilities can be found at Ipswich, the County Town of Suffolk, which also offers regular mainline railway services to London.
Services:
Oil fired heating and hot water. Mains drainage.Mains water.
Tenure:
Freehold
Terms:
Guide price: £1.25m subject to contract
- COUNCIL TAXA payment made to your local authority in order to pay for local services like schools, libraries, and refuse collection. The amount you pay depends on the value of the property.Read more about council Tax in our glossary page.
- Ask agent
- PARKINGDetails of how and where vehicles can be parked, and any associated costs.Read more about parking in our glossary page.
- Yes
- GARDENA property has access to an outdoor space, which could be private or shared.
- Yes
- ACCESSIBILITYHow a property has been adapted to meet the needs of vulnerable or disabled individuals.Read more about accessibility in our glossary page.
- Ask agent
Energy performance certificate - ask agent
Pump Street, Orford, IP12
NEAREST STATIONS
Distances are straight line measurements from the centre of the postcode- Wickham Market Station6.9 miles
About the agent
Suffolk Coastal is an independent estate agency specialising in the sale of homes across Aldeburgh, Thorpeness, Orford, Snape, Woodbridge and villages across the Suffolk coast. The founder and driving force behind the business is Tim Day, who has over 20 years of experience selling, letting and holiday letting real estate in prime Central London. The ethos of Suffolk Coastal is simple: we are a small team focused on providing a personal, hands-on and proactive estate agency service. We market
Industry affiliations

Notes
Staying secure when looking for property
Ensure you're up to date with our latest advice on how to avoid fraud or scams when looking for property online.
Visit our security centre to find out moreDisclaimer - Property reference TIM258-t-716. The information displayed about this property comprises a property advertisement. Rightmove.co.uk makes no warranty as to the accuracy or completeness of the advertisement or any linked or associated information, and Rightmove has no control over the content. This property advertisement does not constitute property particulars. The information is provided and maintained by Suffolk Coastal, Aldeburgh. Please contact the selling agent or developer directly to obtain any information which may be available under the terms of The Energy Performance of Buildings (Certificates and Inspections) (England and Wales) Regulations 2007 or the Home Report if in relation to a residential property in Scotland.
*This is the average speed from the provider with the fastest broadband package available at this postcode. The average speed displayed is based on the download speeds of at least 50% of customers at peak time (8pm to 10pm). Fibre/cable services at the postcode are subject to availability and may differ between properties within a postcode. Speeds can be affected by a range of technical and environmental factors. The speed at the property may be lower than that listed above. You can check the estimated speed and confirm availability to a property prior to purchasing on the broadband provider's website. Providers may increase charges. The information is provided and maintained by Decision Technologies Limited. **This is indicative only and based on a 2-person household with multiple devices and simultaneous usage. Broadband performance is affected by multiple factors including number of occupants and devices, simultaneous usage, router range etc. For more information speak to your broadband provider.
Map data ©OpenStreetMap contributors.




