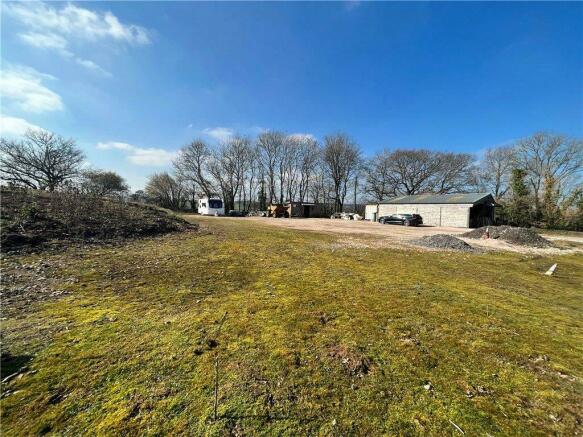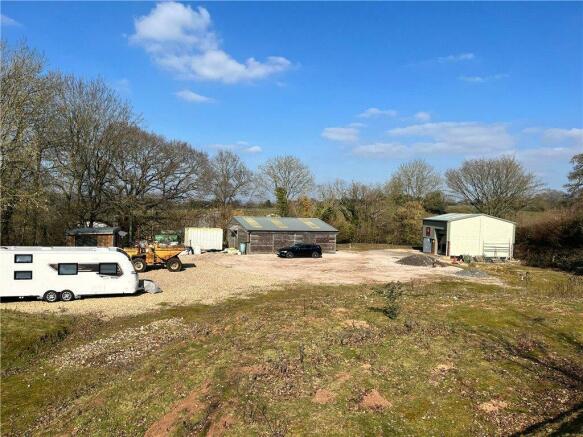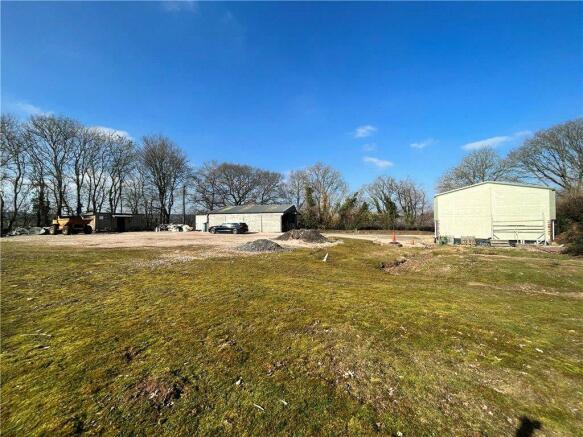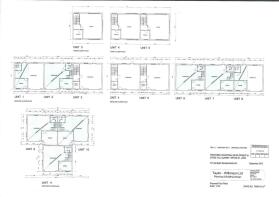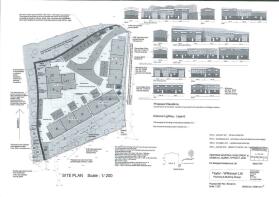Stonehill Quarry Business Park, Lancercombe, Sidmouth
- SIZE AVAILABLE
49,658 sq ft
4,613 sq m
- SECTOR
Land for sale
Key features
- 1.14 acre level site
- Suitable for Commercial Development
- Planning Consent for 11 Industrial Units
Description
The site is levelled and has consent for the construction of 11 industrial workshops, together with new yard area, parking space, turning provision and associated site drainage. Full details of the consent can be found under East Devon District Council application ref 10/1261/FUL. Building regulations have been approved for Units 1, 2 & 3, the construction of unit 1 is complete and signed off, footings for unit 2 and unit 3 are in place.
Access to the site is by way of a privately maintained road, leading to a broadly level site with embankments to the east and south boundaries and tree-lined boundaries to the west and north.
There is currently single phase mains power to the site with a 32mm water main. A new three-phase supply and larger mains and water connection are available to be made, with existing ducting in place for the new water connection.
At present the site benefits from a neatly clad 20ft office cabin, a timber-framed storage building measuring approximately 70 sq m and unit 1, measuring a total of approx. 1,129 sq ft (incl mezzanine).
Unit 1 is of steel portal frame construction with insulated block/brick and profile steel clad elevations beneath an insulated profile steel roof with opaque light panels. There is an internal mezzanine measuring approximately 35.35 sq m (381 sq ft) and the footprint of the building extends to approximately 69.51 sq m (748 sq ft) at ground floor level.
Foundations for units 2 & 3 are laid adjacent to unit 1, with consent for another 8 units. The total development size will be 11 units.
The site is offered for sale on a freehold basis, with the benefit of the existing consent, but will be sold with a condition that the vendor is to approve of any user that falls outside Class E (g)(iii) of the Town & Country (Use Classes) Order 1987 (as amended).
Situation - The property is set in a sheltered but elevated position in a peaceful location overlooking the River Otter.
Services - Services to the site are currently limited to a 32mm water main and single-phase mains electricity supply. Although the purchasers are to arrange for the new connections to be made, 150mm ducting is in place for a new water main connection and connection to a 3-phase power supply is possible for the site.
Foul drainage is to be by way of private treatment plant shared with the adjoining neighbour. Costs are to be apportioned for maintenance and repair costs. Surface water drainage is to be by way of a soakaway in accordance with planning consent.
Notes - Sale of the freehold interest
Permanent service connections are to be made by the purchaser.
Access to the site is by way of a shared, privately maintained access road.
The sale of the property will be subject to an overage provision to incorporate any future change of use of the site.
Please refer to Conditions of Sale for full details.
Conditions Of Sale - The site is to be cleared of all loose items by the Vendor, with the exception of the currently stockpiled soil which is to remain on site along with some insulated cladding sheets left from Unit 1's construction, prior to completion.
Unit 1, the site office portacabin, temporary timber workshop and wheeled cabin are to remain and are to be left in a tidy state.
Laurel Hedging and Rabbit proof fencing is to be erected and planted to the south facing and part of the east facing boundaries at the Purchaser’s cost. The main fencing is to be 2m high c-pro-55v green metal mesh security type fencing. The Laurel is to be a minimum height of 1metre with 800mm centres when planted.
Frosted glazing and fixed sashes (no opening sashes) are to be installed of the first floor of industrial units that, when built, face in a southerly and easterly direction. ie. Unit 3 - side elevation, Units 2, 3, 4, 5, 6 &7 - rear elevations, Units 9 & 11 - South facing first floor elevations in accordance with Drawing No. TW09/131/1D.
An overage provision/uplift clause is to be entered into, to cover future change of use of the site and/or buildings built on the site. The uplift proportion is to be based on 25% of the change in value arising as a result of the change of use, in favour of the Vendor and his successors in title. The agreement is to apply to the Purchaser or successors in title for a period 25 years from the completion date of this sale.
The Vendor is to approve any business uses of the units which fall outside Class E of the The Town and Country Planning (Use Classes) (Amendment) (England) Regulations 2020. (All uses within Class E (g)(iii) are permitted without the need for further consent from the Vendor.)
Outside - Services to the site are currently limited to a 32mm water main and single-phase mains electricity supply. Although the purchasers are to arrange for the new connections to be made, 150mm ducting is in place for a new water main connection and connection to a 3-phase power supply is possible for the site.
Foul drainage is to be by way of private treatment plant shared with the adjoining neighbour. Costs are to be apportioned for maintenance and repair costs. Surface water drainage is to be by way of a soakaway in accordance with planning consent.
Notes
Sale of the freehold interest
Permanent service connections are to be made by the purchaser.
Access to the site is by way of a shared, privately maintained access road.
Brochures
Stonehill Quarry Business Park, Lancercombe, Sidmouth
NEAREST STATIONS
Distances are straight line measurements from the centre of the postcode- Feniton Station4.3 miles
- Whimple Station4.4 miles
- Honiton Station6.7 miles
Symonds & Sampson has been providing a comprehensive range of property advice to clients since 1858.
Building trust and maintaining close communication are essential parts of the service we offer to our clients. We listen to and understand our client’s objectives and motives; if you are looking to buy, sell, rent or let commercial property, or to maximise the value of your commercial assets, our dedicated team of experienced agents and surveyors are here to help. Recognised for providin
Industry affiliations

Notes
Disclaimer - Property reference 32239777. The information displayed about this property comprises a property advertisement. Rightmove.co.uk makes no warranty as to the accuracy or completeness of the advertisement or any linked or associated information, and Rightmove has no control over the content. This property advertisement does not constitute property particulars. The information is provided and maintained by Symonds & Sampson, Dorchester. Please contact the selling agent or developer directly to obtain any information which may be available under the terms of The Energy Performance of Buildings (Certificates and Inspections) (England and Wales) Regulations 2007 or the Home Report if in relation to a residential property in Scotland.
Map data ©OpenStreetMap contributors.
