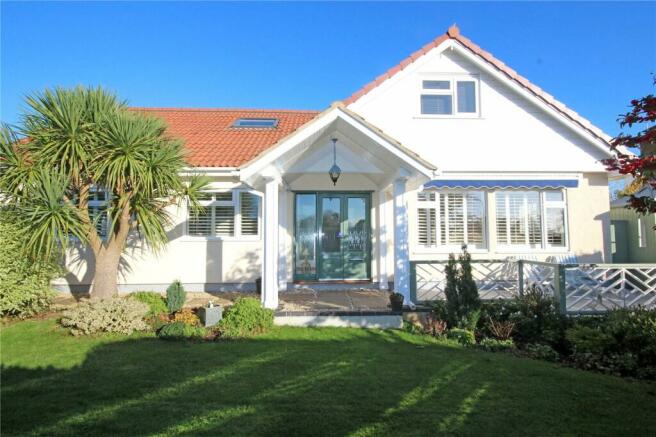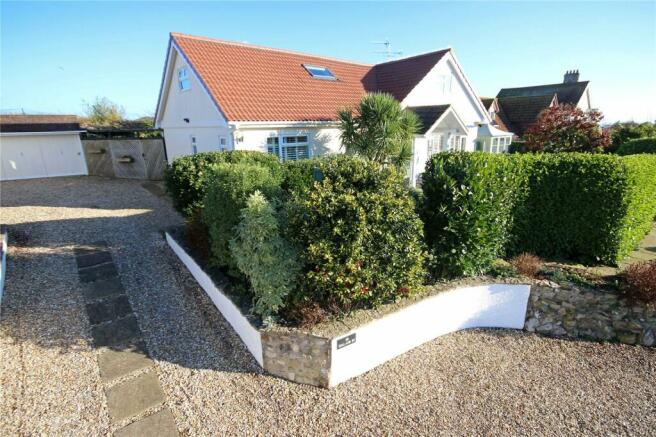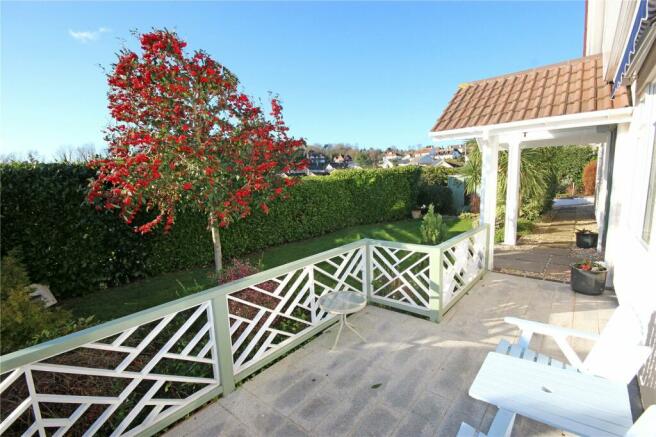
Durley Road, Seaton, Devon, EX12

- PROPERTY TYPE
Detached
- BEDROOMS
4
- SIZE
Ask agent
- TENUREDescribes how you own a property. There are different types of tenure - freehold, leasehold, and commonhold.Read more about tenure in our glossary page.
Freehold
Key features
- Beautifully Presented 4 Bedroom
- Situated in a Sought After Location on the Western Side of Seaton
- Renovated Throughout to a High Finish
- Primary Bedroom with En-Suite
- Double Garage and Parking for Several Vehicles
- No Onward Chain
Description
20 Durley Road is a beautifully presented 4 bedroom timber framed chalet bungalow which has been tastefully renovated by the current owners. Since purchasing the property, they have enhanced the living space within by extending the kitchen as well as in the roof creating additional living space upstairs alongside a primary bedroom with en-suite.
In addition, they have updated the kitchen and bathrooms throughout the property, replaced the gas central heating system and uPVC double glazing throughout the property as well as installing white hardwood internal shutters to the majority of the property.
This property has a pretty exterior with a decorative wooden balustrade fronting the veranda shaded by an electric awning. A pathway leads up to a portico style porch with glazed apex. Dark green wooden double doors open into the entrance porch creating an area for muddy boots and coats, whilst a further large glazed door opens into the spacious hallway which benefits from a deep storage cupboard with hanging space.
The living room is situated to the front of the property and is a dual aspect room looking out to the front garden and to the side of the property. Engineered oak veneer flooring flows throughout this room whilst an inset modern gas flame effect fire creates a focal point for the room.
The sizeable kitchen diner has been extended by the current owners and benefits from a vaulted ceiling with glazed panels and electric remote-control blinds, as well as LED ambient lighting. This triple aspect room also has sliding patio doors leading out to a covered seating area flooding the space with natural light. There is a matching range of cream gloss base and wall units with Silestone worktops and several integrated appliances including a dishwasher, filtered water tap, double oven, electric hob and microwave as well as space for an American style fridge freezer. This kitchen also benefits from a large matching island with deep pan drawers all with soft close fittings, additional storage below, and power points. This spacious room creates a sociable area with space for a table and chairs and sofa perfect for family living or entertaining. There is also a large storage cupboard with space and plumbing for a washing machine, alongside a deep under stairs storage cupboard with extractor fan.
A glazed door opens out to a conservatory which is has power, light and heating as well as glazing to all sides of the room and overhead. Sliding doors with fly screens lead out to a patio area and garden beyond.
Stairs rise from the kitchen diner to the first floor of the property. To the right is a delightful reading nook/ snug with large panoramic picture window taking full advantage of the expansive views across the Axe estuary and rolling hills beyond. There are several storage cupboards providing access to the eaves, one of which houses the Worcester Bosch gas central heating boiler. To the left-hand side is a sizeable office with large picture window looking out to the front of the property and to the sea in the distance. There is a deep airing cupboard with slatted shelving housing the pressurised hot water tank. A door then leads through to the sizeable main bedroom which benefits from fitted wardrobes to either end of the room with hanging space and shelving alongside two Velux windows. A door then leads through to the en-suite which benefits from a freestanding modern bath with central chrome taps and handheld shower attachment, bowl style hand basin with oak vanity unit below and led mirror above. There is an obscured window looking out to the side of the property, toilet and two heated ladder style towel rails.
There are a further three bedrooms on the ground floor. Bedroom two is a sizeable double room with a sliding wardrobe spanning the entirety of one wall and an ensuite. The ensuite has a large walk-in shower with rainfall shower head and separate handheld attachment, hand basin with floating vanity unit below, concealed cistern WC, heated towel rail, mirrored medicine cabinet and obscured glass window.
Bedroom Three is a spacious dual aspect double room with built in wardrobe with sliding doors and hanging space. Bedrooms two and three both benefit from remote controlled ceiling fans. Bedroom four is a smaller double room with built in wardrobe and picture window looking out to the front of the property.
The main bathroom benefits from a P shaped bath with shower overhead and chrome mixer tap, bowl style hand basin with oak vanity unit below, toilet, obscured glass window and double fronted pull-out storage drawer. The downstairs bathrooms benefit from electric underfloor heating, extractor fans and shaving sockets.
Alongside the other renovations, a new clay tiled roof was completed in 2023 with multi-foiled insulation improving the property’s energy efficiency.
NB- Due to the timber framed construction of this property, if you require a mortgage please check with your lender.
Outside:
The front of the property is bordered by a low stone wall and raised beds with a variety of flowering shrubs and evergreen hedges to either side of the driveway. The driveway is laid to gravel with an additional space at the bottom of the drive for visitors. At the top of the driveway there is parking for several vehicles, as well as ample space for a campervan/ caravan. The front garden is laid to lawn and is bordered by several hedges, to the right-hand corner is a wooden summer house with glazed double doors, power and light. A stepping stone paved pathway wraps around the entirety of the front of the property to a pedestrian gate providing access to the rear garden.
The low maintenance rear garden has been landscaped by the current owners and is mainly laid to gravel with a mixture of raised and inset bedding with a variety flowering shrubs and hedging. A granite pathway wraps around the rear garden and leads to the double garage and potting shed beyond.
Sliding doors from the kitchen lead out to a covered seating area creating an al-fresco dining space, a pathway then continues to the side of the property to a further patio area accessed from the sunroom and a pedestrian gate providing access to the front garden.
Double Garage: benefits from power and light and parking for two vehicles, alongside a laundry area with space and plumbing for several washing machines.
Services: We are advised that all mains services are connected.
Council Tax: We are advised that this property is in council tax band D. East Devon District Council.
What3Words: ///wheat.corporate.refrained
- COUNCIL TAXA payment made to your local authority in order to pay for local services like schools, libraries, and refuse collection. The amount you pay depends on the value of the property.Read more about council Tax in our glossary page.
- Band: TBC
- PARKINGDetails of how and where vehicles can be parked, and any associated costs.Read more about parking in our glossary page.
- Yes
- GARDENA property has access to an outdoor space, which could be private or shared.
- Yes
- ACCESSIBILITYHow a property has been adapted to meet the needs of vulnerable or disabled individuals.Read more about accessibility in our glossary page.
- Ask agent
Durley Road, Seaton, Devon, EX12
NEAREST STATIONS
Distances are straight line measurements from the centre of the postcode- Axminster Station6.0 miles
About the agent
Fortnam, Smith & Banwell Seaton are part of a select group of Estate Agents under the FSB logo based on the East Devon/West Dorset borders. We offer a large selection of coastal and inland properties along the Jurassic coast for sale. We also have departments specialising in residential lettings and the sale of commercial premises.
Notes
Staying secure when looking for property
Ensure you're up to date with our latest advice on how to avoid fraud or scams when looking for property online.
Visit our security centre to find out moreDisclaimer - Property reference STN230221. The information displayed about this property comprises a property advertisement. Rightmove.co.uk makes no warranty as to the accuracy or completeness of the advertisement or any linked or associated information, and Rightmove has no control over the content. This property advertisement does not constitute property particulars. The information is provided and maintained by Fortnam Smith & Banwell, Seaton. Please contact the selling agent or developer directly to obtain any information which may be available under the terms of The Energy Performance of Buildings (Certificates and Inspections) (England and Wales) Regulations 2007 or the Home Report if in relation to a residential property in Scotland.
*This is the average speed from the provider with the fastest broadband package available at this postcode. The average speed displayed is based on the download speeds of at least 50% of customers at peak time (8pm to 10pm). Fibre/cable services at the postcode are subject to availability and may differ between properties within a postcode. Speeds can be affected by a range of technical and environmental factors. The speed at the property may be lower than that listed above. You can check the estimated speed and confirm availability to a property prior to purchasing on the broadband provider's website. Providers may increase charges. The information is provided and maintained by Decision Technologies Limited. **This is indicative only and based on a 2-person household with multiple devices and simultaneous usage. Broadband performance is affected by multiple factors including number of occupants and devices, simultaneous usage, router range etc. For more information speak to your broadband provider.
Map data ©OpenStreetMap contributors.





