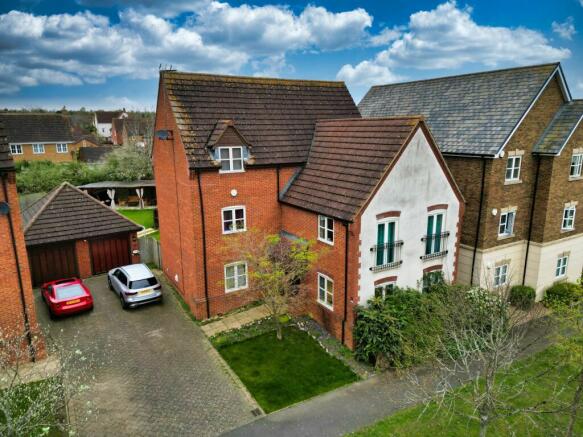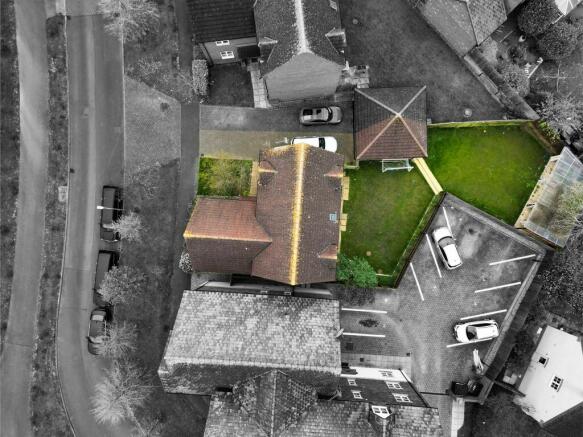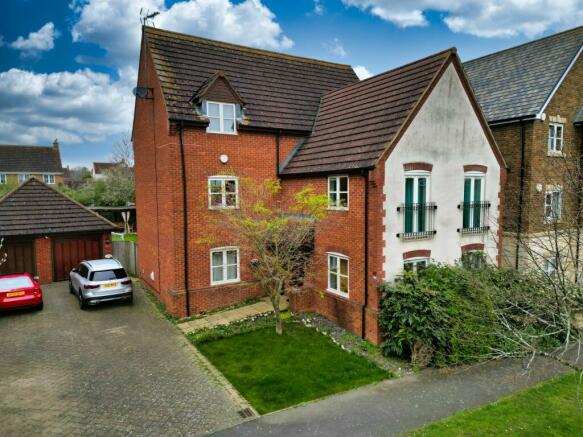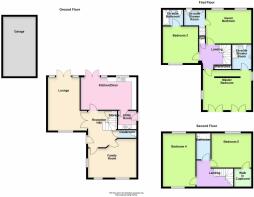
Wickstead Avenue, Grange Farm, MK8

- PROPERTY TYPE
Detached
- BEDROOMS
5
- BATHROOMS
4
- SIZE
2,347 sq ft
218 sq m
- TENUREDescribes how you own a property. There are different types of tenure - freehold, leasehold, and commonhold.Read more about tenure in our glossary page.
Freehold
Key features
- Generously Apportioned Rooms
- 5 Double Bedrooms 3 With En Suites
- Two Family Bathrooms
- Two Large Reception Rooms (was 3 but 2 rooms knocked in to 1)
- 6.19m Kitchen/ Dining Room
- Utility Room & Ground Floor Cloakroom
- Forward Views Over Open Parkland
- Popular Residential Development In A Good School Catchment Area
Description
Step outside into the private oasis that surrounds this residence and discover a low-maintenance garden featuring mature planting and a block-paved driveway that can accommodate three vehicles with ease. The driveway provides access to a single garage equipped with an electric car charging point, catering to those with sustainable motoring preferences. The rear garden offers a blend of lawn, a timber-framed dining/entertaining area, and a paved patio that beckons for al fresco gatherings. Fully enclosed for privacy and security, this outdoor space boasts practical elements such as lighting and a water supply, while gated access to the driveway ensures seamless transitions between indoor and outdoor living. With ample off-road parking provisions for multiple vehicles, this property epitomises comfort, convenience, and style, promising a lifestyle of luxury for its fortunate new owners.
EPC Rating: C
Reception Hall
Coving, downlighters, solid wood floor, under stairs storage cupboard, stairs rising to first floor, radiator.
Cloakroom
WC, wash hand basin with mixer taps, tiled splash area, solid wood flooring, downlighters, extractor fan, radiator.
Reception
5.84m x 3.54m
A dual aspect room of generous proportions, coving, solid wood floor, double glazed window to front aspect, double glazed French doors to rear garden, radiators.
Family Room
5.36m x 4.28m
Spacious family room, with solid wood floor, double glazed windows to front and side aspect, coving, radiators.
Kitchen/ Diner
6.19m x 3.63m
A great sized kitchen & dining area suitable for family dining and entertaining. One and a half bowl stainless steel sink unit with mixer tap and rinse aid over inset to work surface. Range of base and eye level storage units, ample additional Emerald Pearl work surfaces with complementary tiled splash backs, double oven, hob and extractor canopy, dishwasher, fridge/ freezer, downlighters, tiled floor, kickboard convector heater, double glazed window and French doors to rear aspect, radiator.
Utility Room
Single drainer sink unit with mixer taps inset to work surface with cupboards under, space and plumbing for automatic washing machine, space for tumble dryer, work surface with tiled splash area, wall mounted gas fired boiler serving domestic hot water supply and radiators, extractor fan, double glazed door to side aspect, downlighters.
First Floor Landing
Coving, stairs rising to second floor, cupboard housing pressurised hot water system.
Master Bedroom
5.55m x 5.4m
A triple aspect master bedroom suite with separate slumber and dressing area, built in wardrobes, twin Juliet balconies affording views over open parkland, double glazed windows to side aspects, access to loft space, radiator.
En Suite Shower Room
Double bay fully tiled shower with glazed splash screen and door, pedestal wash hand basin with mixer tap, WC, extensive complementary tiling, electric shaver point, extractor fan, double glazed window to side aspect, radiator.
Guest Bedroom
5.1m x 3.72m
Coving, double glazed windows to rear aspect, radiator.
En Suite Shower Room
Fully tiled shower cubicle, wash hand basin with mixer taps, WC, downlighters, extensive complementary tiling, electric shaver point, extractor fan, double glazed window to rear aspect, radiator.
Bedroom 3
4.09m x 3.84m
Coving, double glazed window to front aspect enjoying views over open parkland, radiator.
En Suite Bathroom
Suite of panelled bath with mixer tap and shower attachment, pedestal wash hand basin with mixer tap, WC, extensive complementary tiling, electric shaver point, downlighters, extractor fan, double glazed window to rear aspect, radiator.
Second Floor Landing
Access to loft space, coving.
Bedroom 4
5.9m x 3.6m
Dual aspect room, double glazed windows to front and rear aspect the former offering parkland views, two radiators.
Bedroom 5
4.42m x 3.71m
Large built in cupboard (2.07m x 1.93m) with fitted radiator double glazed window to rear aspect, radiator.
Family Bathroom
Suite of panelled bath with mixer tap and shower attachment, pedestal wash hand basin with mixer tap, WC, downlighters, double glazed Velux window, extractor fan, radiator.
Front Garden
Low maintenance garden with mature planting, block paved driveway providing off road parking for 3 cars, and access to single garage, electric car charging point, gate to rear garden.
Rear Garden
Good size rear garden laid mainly to lawn with timber framed, outside dining/ entertaining space, fully enclosed, outside water supply and lighting, paved patio area, gated access to driveway.
Parking - Garage
Off road parking for 3 cars
Energy performance certificate - ask agent
Council TaxA payment made to your local authority in order to pay for local services like schools, libraries, and refuse collection. The amount you pay depends on the value of the property.Read more about council tax in our glossary page.
Band: G
Wickstead Avenue, Grange Farm, MK8
NEAREST STATIONS
Distances are straight line measurements from the centre of the postcode- Milton Keynes Central Station1.8 miles
- Wolverton Station2.9 miles
- Bletchley Station3.7 miles
About the agent
Taylor Walsh, Milton Keynes
Regency Court 224 Upper Fifth Street Central Milton Keynes Buckinghamshire MK9 2HR

INSIGHT
www.taylorwalsh.co.uk
WHY SELL YOUR HOME WITH TAYLOR WALSH?
We care about the homes we sell and we want our clients to feel comfortable listing their biggest asset with us. Trust is important and we provide transparent communication - there are no hidden agendas. We're great listeners, considerate and outstanding negotiators.
We provide our professional and honest advice to maximise the selling price - leaving you with
Notes
Staying secure when looking for property
Ensure you're up to date with our latest advice on how to avoid fraud or scams when looking for property online.
Visit our security centre to find out moreDisclaimer - Property reference 4017afea-fcb9-48c7-b5cc-069b57c751bf. The information displayed about this property comprises a property advertisement. Rightmove.co.uk makes no warranty as to the accuracy or completeness of the advertisement or any linked or associated information, and Rightmove has no control over the content. This property advertisement does not constitute property particulars. The information is provided and maintained by Taylor Walsh, Milton Keynes. Please contact the selling agent or developer directly to obtain any information which may be available under the terms of The Energy Performance of Buildings (Certificates and Inspections) (England and Wales) Regulations 2007 or the Home Report if in relation to a residential property in Scotland.
*This is the average speed from the provider with the fastest broadband package available at this postcode. The average speed displayed is based on the download speeds of at least 50% of customers at peak time (8pm to 10pm). Fibre/cable services at the postcode are subject to availability and may differ between properties within a postcode. Speeds can be affected by a range of technical and environmental factors. The speed at the property may be lower than that listed above. You can check the estimated speed and confirm availability to a property prior to purchasing on the broadband provider's website. Providers may increase charges. The information is provided and maintained by Decision Technologies Limited. **This is indicative only and based on a 2-person household with multiple devices and simultaneous usage. Broadband performance is affected by multiple factors including number of occupants and devices, simultaneous usage, router range etc. For more information speak to your broadband provider.
Map data ©OpenStreetMap contributors.





