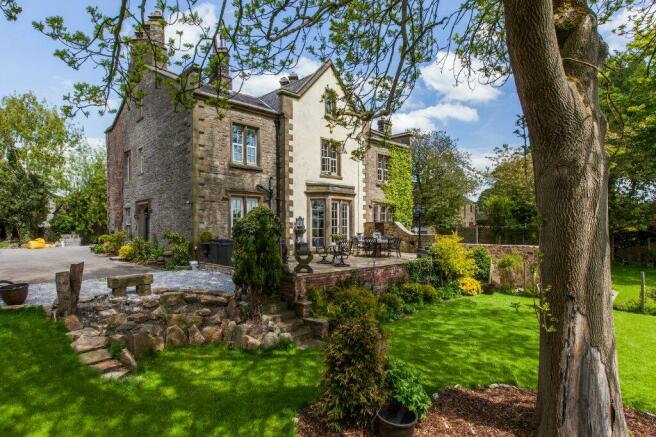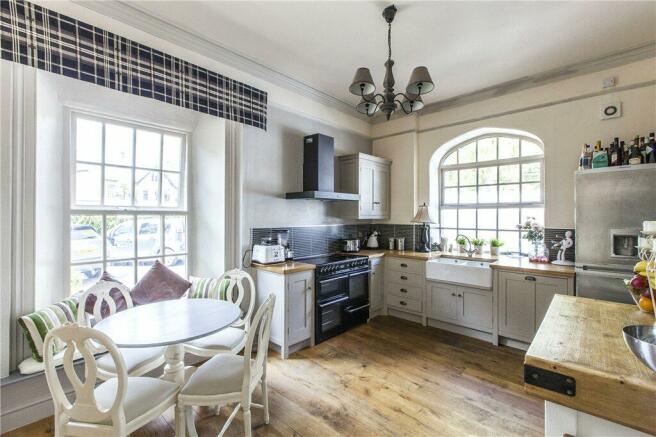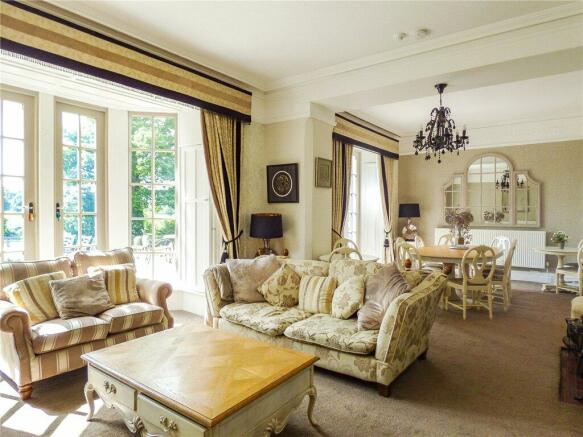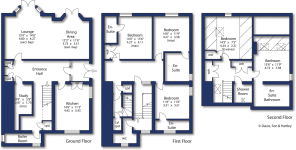
Church Street, Long Preston, Skipton, North Yorkshire, BD23
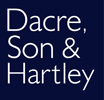
- PROPERTY TYPE
End of Terrace
- BEDROOMS
5
- BATHROOMS
5
- SIZE
Ask agent
- TENUREDescribes how you own a property. There are different types of tenure - freehold, leasehold, and commonhold.Read more about tenure in our glossary page.
Freehold
Key features
- Five good size bedrooms (four en suite)
- Excellent location on the edge of the Yorkshire Dales National Park
- Planning permission for a garage
- Attractive terrace and private gardens
- Drive providing ample parking
- Close access to great transportation Links
- No onward chain
Description
The Eldon Country House is a substantially property located in an elevated position on the outskirts of Long Preston village close to all local amenities. Briefly comprising impressive entrance hall, modern dining kitchen, living room / dining room with access to sun terrace, office, wc and utility to ground floor level. At first floor level there are three bedrooms all en suite and at second floor level there are two double bedrooms, one is en suite and a house shower room. Externally there is ample parking, superb sun terrace and mature well tended gardens with a lovely view. This property currently has planning consent for a full time local occupancy dwelling or holiday let business. The property is currently run as a successful holiday let.
Long Preston is a very active village community centred around the village hall, other amenities include a primary school, general store, church, pub and a railway station with services operating between Leeds and Carlisle. The market town of Settle is within approximately four miles and offers a wide range of shops and schools catering for all age groups. The larger market town of Skipton is some eleven miles to the south. Both West Yorkshire and East Lancashire business centres are within reasonable commuting distance and there is access to the motorway network at Preston. Long Preston borders the Yorkshire Dales National Park and is surrounded by scenic countryside with immediate access to a variety of walks.
Services
Mains gas, electricity and drainage connected. Water - Long Preston Private Water Supply. Domestic heating from a gas fired boiler.
Parking
Driveway
Internet & Mobile Coverage
Information obtained from the Ofcom website indicates that an internet connection is available from at least one provider. Mobile coverage (outdoors), is also available from at least one of the UKs four leading providers.
Tenure
Freehold
Council Tax
Exempt under small business rates
On entering Long Preston from Settle pass through the village passing the Maypole Inn and then the Boars Head pub. Continue for approximately 100 yards and turn onto Church Street where the property can be found on the right hand side.
GROUND FLOOR
.
Double timber and glazed entrance door with attractive floral design leading to entrance hallway.
Entrance Hallway
With wood panelled walls, ceiling light and glazed partition leading to inner hallway.
Inner Hallway
Providing access to all ground floor rooms and first floor via impressive return staircase. Two ceiling lights, smoke alarm and emergency lighting. Storage cupboards, attractive timber surround and access door to kitchen, living room/dining room and utility area to the rear. Two central heating radiators.
Dining Kitchen
Attractive solid wood kitchen painted in heritage colours with inset twin Belfast style sinks and brushed aluminium mixer tap set within solid wood deep set work tops. Attractive tiled splash back, recess for American style fridge freezer, integrated dishwasher and recess for range cooker beneath contemporary extractor. Attractive deep set window seat with space for dining table. Central heating radiator, solid oak floor, ceiling light and original ceiling coving. Large pantry cupboard, TV point, extractor fan and double glazed windows to front and side elevation.
Living / Dining Room
With French doors to sun terrace. An impressive room with open fire set within Victorian cast iron fire place with tiled surround, tiled hearth and wooden mantle painted in heritage colours. Original ceiling coving. Dining area set to one end with French doors to sun terrace. Central heating radiator, central ceiling light, TV and telephone point. Living room area with French doors to terrace.
Office
Located to the rear of the hallway with small storage area to rear. Recessed ceiling spot lights.
Utility Area
Located to the rear of the hallway with fitted storage shelving and plumbing for washing machine. Electric light, recessed storage cupboard and combi boiler.
FIRST FLOOR
.
Staircase to the first floor and half landing with window to the rear elevation. Central heating radiator and access to wc.
W.C.
Finished in a contemporary style with black low suite wc with dual flush and impressive plinth mounted contemporary wash hand basin on black stand with ornate tiling behind and contemporary chrome water fall tap. Central heating radiator, ceiling light, Access to inner landing.
Inner Landing
Providing access to all first floor rooms and second floor via staircase with central heating radiator, ceiling light, emergency lighting and smoke detector.
Bedroom
With window over looking the front garden. Central heating radiator, ceiling light, smoke detector, ample power sockets and door to en suite bathroom.
En Suite Bathroom
Finished in contemporary style with double ended deep set bath within tiled surround and tiled enclosure, contemporary Fleur de Lys tiles, wall mounted shower behind glass screen, Victorian style sink unit with marble top and brass mixer tap. Low suite wc with dual flush. Attractive cushioned flooring, central heating radiator, ceiling light and window to side elevation.
Bedroom
With window to side elevation, ceiling light, TV and telephone point, deep set window sill to double glazed window with stone mullion and central heating radiator.
En Suite Shower Room
Finished in a contemporary style with attractive contemporary wall tiling in two tone grey and shower cubicle with folding glass screen and chrome mains fed mixer shower. Low suite wc with dual flush and fitted vanity unit with contemporary mixer tap. Ladder style towel rail and wall mounted LED vanity mirror. Ceiling light.
Bedroom
With window to front elevation. Original ceiling coving, ceiling light and recessed wardrobe with fitted shelving and clothes hanging rail. TV and telephone point, central heating radiator and access to en suite shower room.
En Suite
With double shower cubicle set within tiled surroud with attractive contemporary two tone grey tiling. Cushioned flooring and fitted recessed dual flush wc and attached wash hand basin with vanity cupboard. Chrome mixer tap and wall mounted LED vanity mirror. Extractor fan.
.
Access door to rear hallway with linen storage cupboard.
SECOND FLOOR
.
Staircase to second floor with Velux ceiling light and access to second floor hallway with large linen storage cupboard, central heating radiator, recessed ceiling spot lights, smoke detector and access to loft. Further large recessed storage cupboards, access to master bedroom.
Master Bedroom
Open to eaves with Velux roof light and window in gable end. A large double room with exposed ceiling timbers, TV point, fitted storage cupboards, ceiling light.
Bedroom
A double room with Velux roof lights and window to gable end under eaves storage. TV point, central heating radiator, recessed ceiling spot lights and access to en suite bathroom.
En Suite
Finished in a contemporary style with walnut style flooring and two tone attractive contemporary tiling to walls. Wall mounted contemporary wash hand basin with under storage area and chrome mixer tap. Central heating radiator. Bath with electric shower over with fitted glass screen, extractor fan, under eaves storage, exposed timber beams and low suite wc with dual flush.
House Shower Room
Accessed off the landing with shower set within tiled cubicle with folding glass contemporary door and contemporary wall tiling. Low suite wc with dual flush, sky light, extractor fan, small wall mounted contemporary wash hand basin with contemporary mixer tap. Wall mounted storage cupboard and chrome towel rail. Recessed ceiling spot lights and exposed beams.
OUTSIDE
.
To the front of the houe there is an impressive sun terrace with French doors opening from the living / dining area. Below there is a good size well stocked garden with mature borders, herbaceous plants and shrubs and laid mostly to lawn. There is ample parking for several vehicles to the side of the property.
Brochures
ParticularsCouncil TaxA payment made to your local authority in order to pay for local services like schools, libraries, and refuse collection. The amount you pay depends on the value of the property.Read more about council tax in our glossary page.
Band: TBC
Church Street, Long Preston, Skipton, North Yorkshire, BD23
NEAREST STATIONS
Distances are straight line measurements from the centre of the postcode- Long Preston Station0.2 miles
- Hellifield Station1.1 miles
- Settle Station3.6 miles
About the agent
Estate Agents Settle
We offer property for sale, including new homes in the Three Peaks area and across beautiful Ribblesdale. Towns and villages covered by Dacre's North Yorkshire estate agents in Settle include Giggleswick, Austwick, Ingleton, Stainforth, Clapham, Kirkby Lonsdale, Long Preston and Hellifield. We have property for sale!
If you are looking at detached houses in Kirkby Lonsdale, a semi in Settle or looking at first time buyer apartments in Ingleton, our frie
Industry affiliations

Notes
Staying secure when looking for property
Ensure you're up to date with our latest advice on how to avoid fraud or scams when looking for property online.
Visit our security centre to find out moreDisclaimer - Property reference SET150112. The information displayed about this property comprises a property advertisement. Rightmove.co.uk makes no warranty as to the accuracy or completeness of the advertisement or any linked or associated information, and Rightmove has no control over the content. This property advertisement does not constitute property particulars. The information is provided and maintained by Dacre Son & Hartley, Settle. Please contact the selling agent or developer directly to obtain any information which may be available under the terms of The Energy Performance of Buildings (Certificates and Inspections) (England and Wales) Regulations 2007 or the Home Report if in relation to a residential property in Scotland.
*This is the average speed from the provider with the fastest broadband package available at this postcode. The average speed displayed is based on the download speeds of at least 50% of customers at peak time (8pm to 10pm). Fibre/cable services at the postcode are subject to availability and may differ between properties within a postcode. Speeds can be affected by a range of technical and environmental factors. The speed at the property may be lower than that listed above. You can check the estimated speed and confirm availability to a property prior to purchasing on the broadband provider's website. Providers may increase charges. The information is provided and maintained by Decision Technologies Limited. **This is indicative only and based on a 2-person household with multiple devices and simultaneous usage. Broadband performance is affected by multiple factors including number of occupants and devices, simultaneous usage, router range etc. For more information speak to your broadband provider.
Map data ©OpenStreetMap contributors.
