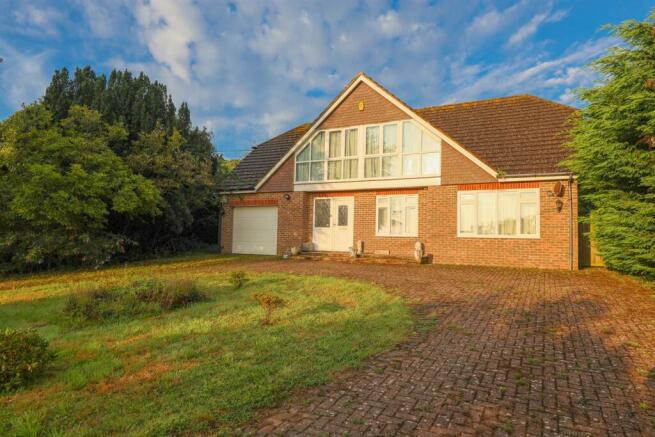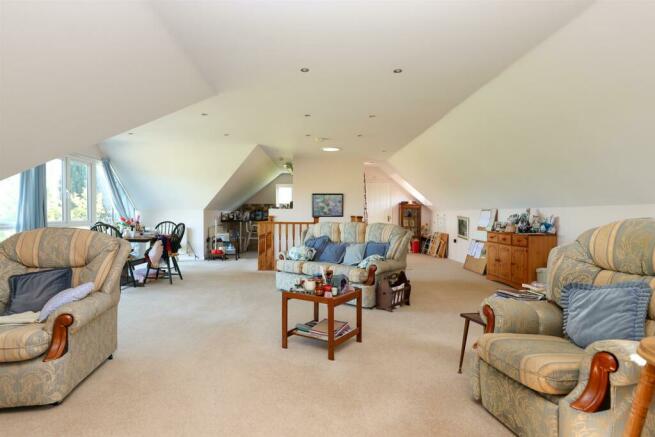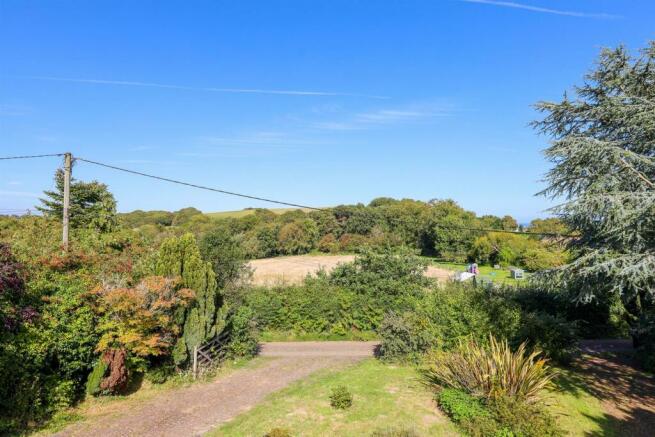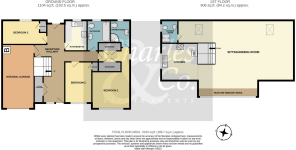Briar Close, Fairlight
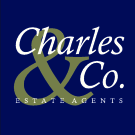
- PROPERTY TYPE
Detached
- BEDROOMS
3
- BATHROOMS
2
- SIZE
2,010 sq ft
187 sq m
- TENUREDescribes how you own a property. There are different types of tenure - freehold, leasehold, and commonhold.Read more about tenure in our glossary page.
Freehold
Key features
- Individual Architect Design
- Contemporary Detached Home
- Outstanding Open Views
- First Floor Open Plan Living Room
- Three Bedrooms
- Two Bathrooms
- En Suite to Main Bedroom
- Kitchen & Utility
- Driveway & Garage
- Lawn & Patio Gardens
Description
This deceptive Fairlight village property was designed and built in 2006 for the current owner and provides versatile accommodation arranged over two floors to include a large reception hallway with central returning staircase, three ground floor bedrooms including a 12' x 11'9 main bedroom with a walk-in wardrobe area and an en-suite shower room/W.C., a contemporary family bathroom/W.C. and a separate utility room/kitchenette.
A particular feature of this wonderful home is the first floor 31'10 x 19' (approx 600sq ft) open plan Living Room/Diner which includes a 19ft wide floor to ceiling bay window which looks directly over the front gardens and the rolling countryside beyond. There is also a fitted kitchen to the first floor which has built-in appliances and there is a separate shower room/W.C. as well. Outside, there is a sweeping 'in and out' carriage driveway with the front gardens measuring approximately 60' x 60'. In addition, there is an integral garage and a 36ft deep x 70ft wide southwest facing rear garden with patio and lawned area as well as a large greenhouse. Further benefits include upvc double glazing, gas fired central heating and viewing is considered essential with Sole Agent Charles & Co. to appreciate its' position close to some beautiful local walks with views over the Sea.
Reception Hallway - 7.62m x 2.08m (25'0 x 6'10) - Built in double cloaks cupboard, ceramic tiled flooring, returning staircase to first floor with built in understairs storage cupboard, personal door to garage and double glazed door to rear garden.
Inner Hallway - Door to
Bedroom One - 3.66m x 3.58m (12'0 x 11'9) - Window to front.
Wardrobe Area - Range of fitted wardrobes extending to two sides with hanging rail and shelving and leading to the main bedroom and
En Suite Shower Room - 2.13m x 1.93m (7'0 x 6'4) - Suite comprising corner shower cubicle with wall mounted shower unit and shower attachment, vanity unit with inset wash basin with storage cupboards under, w.c, ceramic tiled flooring, tiled walls and window to rear.
Bedroom Two - 3.96m x 2.74m (13'0 x 9'0) - Built in cupboard and window to front.
Bedroom Three - 4.32m x 2.34m (14'2 x 7'8) - Built in wardrobe cupboard and window to rear.
Downstairs Family Bathroom/W.C - 2.82m x 2.21m (9'3 x 7'3) - Modern suite comprising panelled bath with wall mounted shower unit and shower attachment with shower screen to side, vanity unit with inset wash basin and storage cupboards under, w.c, ceramic tiled floor and window to rear.
Kitchenette/Utility - 2.84m x 2.13m (9'4 x 7'0) - Fitted wall, base & drawer units with worksurfaces extending to three sides, inset single drainer sink unit, built in halogen hob, space & plumbing for washing machine, part tiled walls and window to rear.
First Floor -
Open Plan Living/Dining Room - 9.45m x 5.79m (31'0 x 19'0) - With sloping ceilings, twin Velux windows to the rear and a feature window to the front (19 ft wide) overlooking the front gardens and enjoying views over rolling countryside.
Kitchen - 3.58m x 3.00m (11'9 x 9'10) - Fitted with a range of matching wall, base & drawer units with worksurfaces extending to three sides, inset sink unit with mixer tap, space for appliances, built in double oven and window to side.
Shower Room/W.C - 2.08m x 1.60m (6'10 x 5'3) - Suite comprising tiled shower cubicle with wall mounted shower unit and shower attachment, pedestal wash basin, w.c, ceramic tiled flooring and window to side.
Outside -
Driveway - A carriage (in and out) driveway being block paved and providing off road parking for several vehicles.
Front Garden - 18.29m x 18.29m (60'0 x 60'0) - Being mainly laid to lawn with shrubs and trees providing seclusion, side access to either side of the property.
Integral Garage - 5.97m x 3.00m (19'7 x 9'10) - With up & over door, floor mounted Potterton boiler, power & light and personal door into the Reception Hallway.
Rear Garden - 10.97m deep x 21.34m wide (36'0 deep x 70'0 wide) - Laid to lawn with flowers, shrubs & trees, central greenhouse and being timber fence enclosed, enjoying a south westerly aspect.
Brochures
Briar Close, FairlightBrochure- COUNCIL TAXA payment made to your local authority in order to pay for local services like schools, libraries, and refuse collection. The amount you pay depends on the value of the property.Read more about council Tax in our glossary page.
- Band: F
- PARKINGDetails of how and where vehicles can be parked, and any associated costs.Read more about parking in our glossary page.
- Yes
- GARDENA property has access to an outdoor space, which could be private or shared.
- Yes
- ACCESSIBILITYHow a property has been adapted to meet the needs of vulnerable or disabled individuals.Read more about accessibility in our glossary page.
- Ask agent
Energy performance certificate - ask agent
Briar Close, Fairlight
NEAREST STATIONS
Distances are straight line measurements from the centre of the postcode- Three Oaks Station2.9 miles
- Ore Station3.6 miles
- Doleham Station3.8 miles
About the agent
Welcome to Charles & Co
We are delighted to be sharing and supporting your journey in securing your dream home.
Here at Charles & Co. we are with you every step of the way. When you tell us what you want in a home, we listen. When you explain why your existing property appealed to you, we get it. For us, we understand the importance of a trusted, mutual working relationship. One where honesty and accuracy of information is paramount and where you know that we are looking out for y
Notes
Staying secure when looking for property
Ensure you're up to date with our latest advice on how to avoid fraud or scams when looking for property online.
Visit our security centre to find out moreDisclaimer - Property reference 32985028. The information displayed about this property comprises a property advertisement. Rightmove.co.uk makes no warranty as to the accuracy or completeness of the advertisement or any linked or associated information, and Rightmove has no control over the content. This property advertisement does not constitute property particulars. The information is provided and maintained by Charles & Co, Covering Hastings. Please contact the selling agent or developer directly to obtain any information which may be available under the terms of The Energy Performance of Buildings (Certificates and Inspections) (England and Wales) Regulations 2007 or the Home Report if in relation to a residential property in Scotland.
*This is the average speed from the provider with the fastest broadband package available at this postcode. The average speed displayed is based on the download speeds of at least 50% of customers at peak time (8pm to 10pm). Fibre/cable services at the postcode are subject to availability and may differ between properties within a postcode. Speeds can be affected by a range of technical and environmental factors. The speed at the property may be lower than that listed above. You can check the estimated speed and confirm availability to a property prior to purchasing on the broadband provider's website. Providers may increase charges. The information is provided and maintained by Decision Technologies Limited. **This is indicative only and based on a 2-person household with multiple devices and simultaneous usage. Broadband performance is affected by multiple factors including number of occupants and devices, simultaneous usage, router range etc. For more information speak to your broadband provider.
Map data ©OpenStreetMap contributors.
