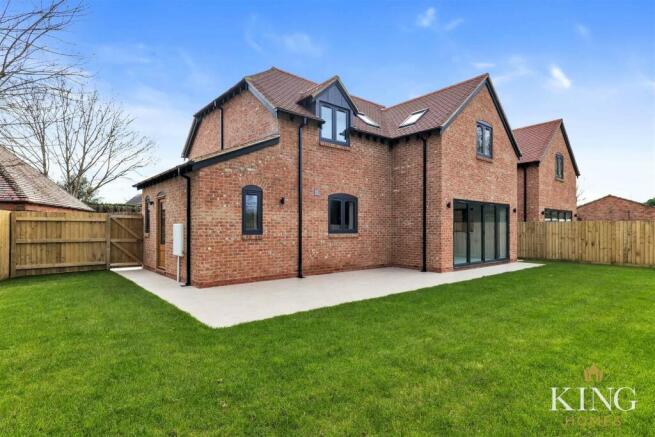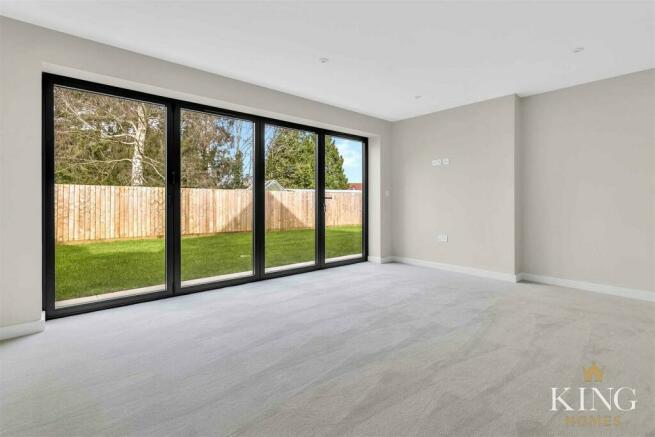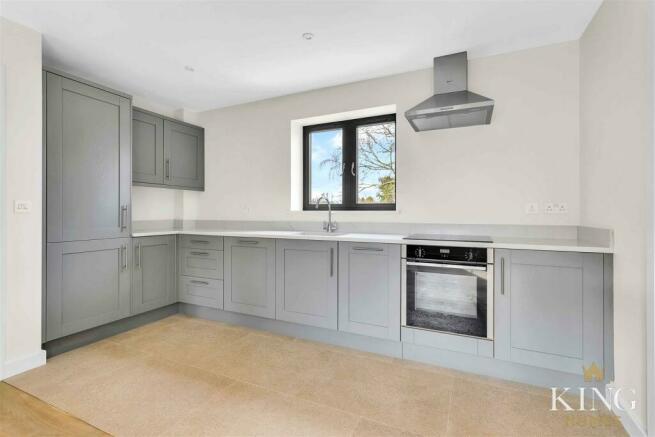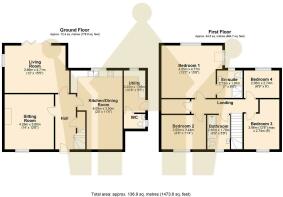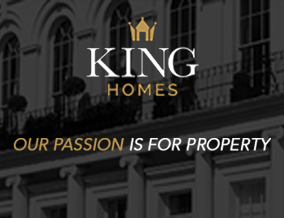
Millers Close, Welford On Avon, Stratford-Upon-Avon
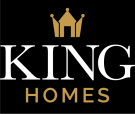
- PROPERTY TYPE
Detached
- BEDROOMS
4
- BATHROOMS
2
- SIZE
Ask agent
- TENUREDescribes how you own a property. There are different types of tenure - freehold, leasehold, and commonhold.Read more about tenure in our glossary page.
Freehold
Key features
- Newly built family home
- Four bedrooms
- Two reception rooms
- Utility & downstairs cloakroom
- Driveway
- Air source heating system
- High specification throughout
- NO CHAIN
Description
Upon arrival, a spacious driveway welcomes you, leading to a meticulously designed abode. Step inside to discover two elegant reception rooms exuding warmth and sophistication. The heart of the home lies in the expansive kitchen dining room, complemented by a convenient utility room and a thoughtfully placed downstairs cloakroom for added convenience.
Ascend the stairs to find respite in the indulgent en suite master bedroom, three additional generously sized bedrooms await, accompanied by a luxurious family bathroom, ensuring ample space for every member of the household.
Outside, a secluded rear garden beckons, providing an idyllic setting for al fresco dining and entertaining amidst lush surroundings.
The property, set in a desirable location on a quiet road in the heart of the village, is part of an exclusive development of only two properties which have been built to a high specification. It is a fantastic size, making this property a great, modern family home with character.
APPROACH- On approach it is clear how exceptional this property is. The property is set back behind a tarmacked drive with decorative edging, providing ample parking for 3 to 4 cars and is being fitted with an ELECTRIC CAR CHARGING POINT. The front garden provides a lush, grassed area, which is decorated with carefully chosen hedging and fencing to the perimeter. This adds to the appeal of the front of the property. Gated side-access leads to the rear garden. Approaching the property, you are greeted with a lovely oak front door complete with overhead oak canopy, adding to the charm of the front approach.
HALLWAY- Wide and welcoming, a pane of glass in the front door allows light to gently filter in. The front entrance leads into the entrance hallway, adorned with luxury engineered oak flooring and doors leading to various rooms, stairs rise to the first floor with an under stairs storage cupboard.
KITCHEN/DINING ROOM- Impressive and extensive kitchen/dining room, where practicality meets style seamlessly. Broom joinery bespoke kitchen with solid ash painted joinery, ensuring a unique touch. The well-arranged layout is enhanced by ample base and wall units, offering abundant storage. A modern design, featuring Quartz worktops and integrated NEFF appliances including a full-height fridge-freezer, induction hob, oven and dishwasher, elevates functionality to new heights. Natural limestone flooring adds an earthy charm, transitioning seamlessly to engineered oak flooring flowing from the hallway into the dining area. Enjoy the natural light filtering in through the front aspect window above the sink, while the rear aspect window offers a delightful view of the garden, completing the perfect ambiance for your culinary adventures.
UTILITY- Kitchen flows beautifully into the utility area. Again, with plenty of wall and base units with Quartz work surfaces with an upstand, a sink and space for extra appliances and a convenient side external door.
DONWSTAIRS W.C- Leading off from the utility room a convenient W.C with hand wash basin and a window to the side elevation.
LIVING ROOM- A spacious haven that offers flexibility in layout. Boasting a dual aspect, it features a window to the side and spectacular aluminium bifold doors that span nearly the entire rear wall. These doors open fully to reveal the inviting rear garden, adding a WOW factor to the space. The dual aspect design ensures ample natural light dispersal, creating a bright and welcoming atmosphere throughout the room. Adorned with luxury carpet.
SITTING ROOM- Step into the sitting room, adorned with plush, luxury carpeting and featuring a real chimney to accommodate a wood-burning stove fire set within a charming fireplace. A front aspect window allows natural light to stream in, illuminating the cosy ambiance of the space.
UPSTAIRS- An impressive internal landing with doors leading to various rooms and includes a large store cupboard.
PRINCIPAL BEDROOM- Dual aspect with two windows overlooking the rear garden. Ample room for a king-size bed and more. There's plenty of space for additional furniture like a dressing table or cabinetry, making it a truly functional and comfortable living space.
ENSUITE- Gorgeous en-suite, equipped with shower with stone resin shower tray enclosed with Sleek Glass Matki shower screen. Laufen vanity units and sanitary ware FLOATING W.C. and wash basin, Hansgrohn taps and shower accessories. The room is adorned with porcelain tiles. The inclusion of rear aspect window allows natural light to filter through.
BEDROOM 2- Double bedroom with front aspect windows
BEDROOM 3- A further double bedroom with plenty of space for wardrobes with front aspect window.
BEDROOM 4- A further bedroom with rear aspect window.
FAMILY BATHROOM- Luxury bathroom equipped with a bath and overhead shower head and a Makti Sleek Glass Shower screen, Laufen Vanity units, and premium sanitary ware. Every detail exudes sophistication, from the Hansgrohe taps to the porcelain bathroom tiles, modern finishing touches adorn the space. Natural light floods in through the expansive front window, enhancing the inviting ambiance. The family bathroom combines comfort and elegance seamlessly.
Heating- The property is fitted with an air source heat pump with underfloor heating throughout the house upstairs and downstairs. Bathrooms are fitted with electric towel radiators.
REAR GARDEN- To the outside there is a generous sized private rear garden with fence panels surrounding the boundaries. It consists of an immaculate lawn and a large porcelain patio area which is perfect for external dining overlooking the garden. Includes gated side access to the front of the property
LOCATION- Welford-on-Avon is a popular village approximately four-and-half miles from Stratford upon Avon and close to the North Cotswolds and Evesham. The Village has a range of local amenities, which includes a shop, Junior and Infant School, three pubs, sporting facilities, a church and plenty of walking routes along the river and the surrounding countryside. More comprehensive facilities are available in the nearby towns of Stratford-upon-Avon (4 miles), Evesham (11 miles), Alcester (6 miles) and Birmingham (29 miles). The M40 motorway junction at Longbridge near Warwick is located within approximately 10 miles giving access to the region’s motorway network.
Hall -
Kitchen/Dining Room - 6.09m x 3.50m (19'11" x 11'5") -
Living Room - 3.66m x 4.71m (12'0" x 15'5") -
Sitting Room - 4.26m x 3.80m (13'11" x 12'5") -
Utility - 3.25m x 1.66m (10'7" x 5'5") -
Downstairs W.C -
Landing -
Bedroom 1 - 4.05m x 4.77m (13'3" x 15'7") -
Bedroom 2 - 2.65m x 3.44m (8'8" x 11'3") -
Bedroom 3 - 3.86m x 2.74m (12'7" x 8'11") -
Bedroom 4 2.05M X 2.74M -
En-Suite - 2.13m x 1.97m (6'11" x 6'5") -
Brochures
Millers Close, Welford On Avon, Stratford-Upon-AvoBrochure- COUNCIL TAXA payment made to your local authority in order to pay for local services like schools, libraries, and refuse collection. The amount you pay depends on the value of the property.Read more about council Tax in our glossary page.
- Ask agent
- PARKINGDetails of how and where vehicles can be parked, and any associated costs.Read more about parking in our glossary page.
- Yes
- GARDENA property has access to an outdoor space, which could be private or shared.
- Yes
- ACCESSIBILITYHow a property has been adapted to meet the needs of vulnerable or disabled individuals.Read more about accessibility in our glossary page.
- Ask agent
Millers Close, Welford On Avon, Stratford-Upon-Avon
Add an important place to see how long it'd take to get there from our property listings.
__mins driving to your place
Your mortgage
Notes
Staying secure when looking for property
Ensure you're up to date with our latest advice on how to avoid fraud or scams when looking for property online.
Visit our security centre to find out moreDisclaimer - Property reference 32984903. The information displayed about this property comprises a property advertisement. Rightmove.co.uk makes no warranty as to the accuracy or completeness of the advertisement or any linked or associated information, and Rightmove has no control over the content. This property advertisement does not constitute property particulars. The information is provided and maintained by King Homes, Stratford Upon Avon. Please contact the selling agent or developer directly to obtain any information which may be available under the terms of The Energy Performance of Buildings (Certificates and Inspections) (England and Wales) Regulations 2007 or the Home Report if in relation to a residential property in Scotland.
*This is the average speed from the provider with the fastest broadband package available at this postcode. The average speed displayed is based on the download speeds of at least 50% of customers at peak time (8pm to 10pm). Fibre/cable services at the postcode are subject to availability and may differ between properties within a postcode. Speeds can be affected by a range of technical and environmental factors. The speed at the property may be lower than that listed above. You can check the estimated speed and confirm availability to a property prior to purchasing on the broadband provider's website. Providers may increase charges. The information is provided and maintained by Decision Technologies Limited. **This is indicative only and based on a 2-person household with multiple devices and simultaneous usage. Broadband performance is affected by multiple factors including number of occupants and devices, simultaneous usage, router range etc. For more information speak to your broadband provider.
Map data ©OpenStreetMap contributors.
