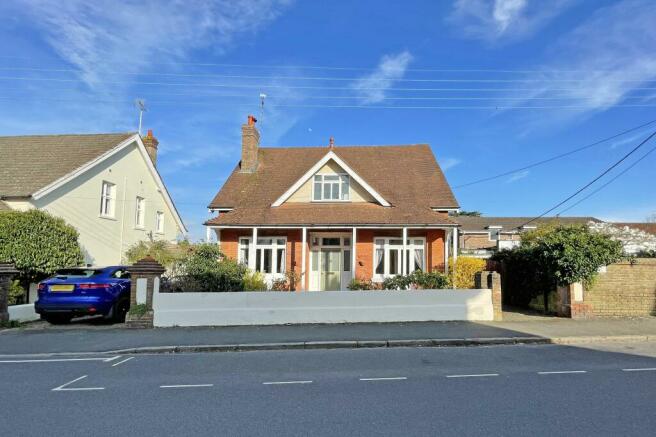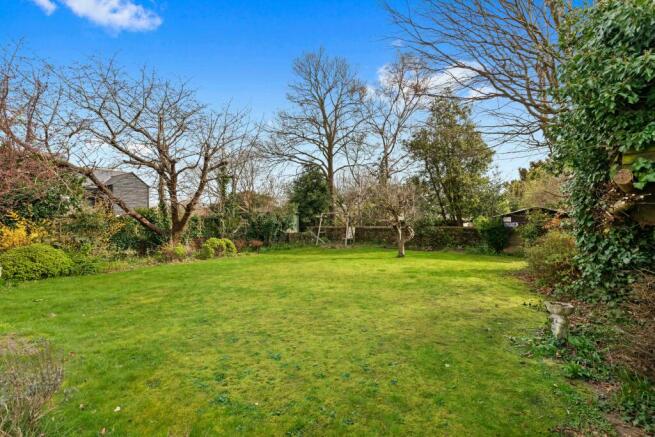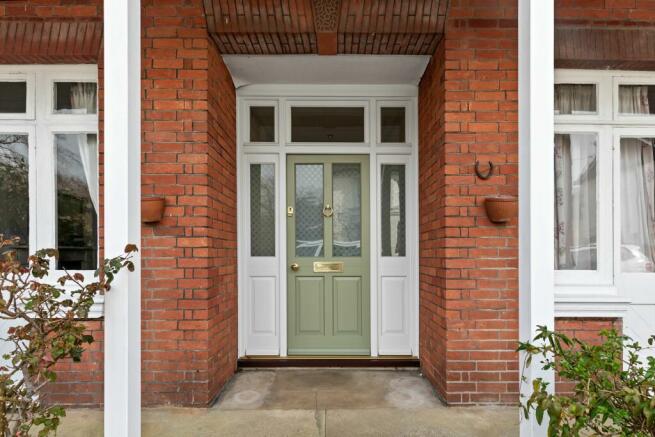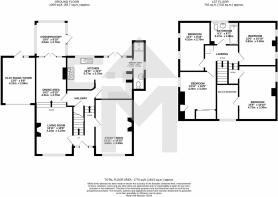
Woodsland Road, Hassocks, West Sussex, BN6 8HE

- PROPERTY TYPE
Detached
- BEDROOMS
4
- BATHROOMS
2
- SIZE
1,770 sq ft
164 sq m
- TENUREDescribes how you own a property. There are different types of tenure - freehold, leasehold, and commonhold.Read more about tenure in our glossary page.
Freehold
Key features
- • Edwardian Detached Property
- • Four Bedrooms
- • Two Reception Rooms
- • Well Located
- • Garage and Own Drive
- • Well Presented Throughout
- • East Facing Rear Garden
- • Short Walk to Station
Description
Location
Woodsland Road is ideally located for the mainline station, shops and lovely country walks. Hassocks is a bustling Downland village with excellent day-to-day shopping, cafes, pubs and excellent schools. The city of Brighton & Hove is only 10 minutes by rail, London Bridge 55 minutes and Burgess Hill being only 5 minutes has a popular leisure centre and market.
Accommodation
Steps up to the full width feature terraced porchway, with wooden beams and overhung rafters give this house a unique look. Composite and decorative glazed front door with side glazed panels opening into;
HALL Radiator, understairs storage cupboard and gas meter, steps down to Kitchen.
LIVING ROOM A double-aspect room with aesthetic wood windows and a west aspect with an outlook to the front. Open fireplace with marble surround and tiled hearth, radiator, T.V. connection, picture rail and ornate coving. Two steps down to DINING AREA Radiator, door to hall and double doors to;
CONSERVATORY PVCu double glazed, wall lights, radiator, ‘wood’ effect laminate floor and doors leading to the patio and garden beyond.
SNUG/SITTING ROOM Aesthetic wood windows and a west aspect with an outlook to the front, stripped pine floor, gas-fired stove into chimney recess with wooden over mantle and set on a ceramic tiled hearth, radiator and picture rail and ornate coving.
KITCHEN Fully fitted cabinetry comprising ample wall and base-mounted cupboards and drawers with granite worksurface over and incorporating a ‘Belling’ range style cooker with two ovens, grill and seven burner hob, ‘Neff’ integrated dishwasher and space for washing machine, ’Armitage Shanks’ butler style sink and ceramic tiling to splash areas, PVCu double glazed window with views over the rear garden. BREAKFAST AREA Built-in housing for fridge freezer, and further storage built into the chimney recess to include pull-out wicker baskets and wine store.
SHOWER ROOM Fully ceramic tiled with underfloor heating. Walk-in infinity shower with thermostatic rainfall shower head and separate hair rinse attachment, heated ladder style towel rail, close coupled toilet and wall mounted hand basin, ‘Eterna’ wall heater, recessed downlights and PVCu double glazed window.
STAIRS RISING TO FIRST FLOOR Wooden Balustrade and spindle staircase with stair runner.
LANDING Decorative beamed ceiling, wall cupboard housing the electricity consumer unit. Built-in corner storage cupboard with hot water cylinder, slatted shelving over and ‘’Lifestyle’ central heating controller. Glazed window offering borrowed light from the dressing room. Hatch to loft.
BEDROOM ONE PVCu double-glazed window with a south aspect, radiator, and door to;
DRESSING ROOM Radiator, shelving and PVCu double-glazed frosted window.
BEDROOM TWO A double bedroom, radiator, two PVCu double glazed windows with a south aspect.
BEDROOM THREE A double bedroom. Radiator and built-in eaves storage and double door built-in eaves wardrobe. PVCu double-glazed window with north aspect.
BEDROOM FOUR A double bedroom. Radiator, PVCu double-glazed window with north aspect.
FAMILY BATHROOM Fully ceramic tiling to walls, a white suite comprising panel enclosed bath with shower attachment over and folding shower screen, pedestal hand basin, toilet and cistern. Mirror and glass shelving, radiator, vinyl flooring and PVCu double-glazed window.
OUTSIDE
FRONT GARDEN A walled garden with block paving and boundary-established shrubs, off-street parking on the driveway for two vehicles and leading to the garage (currently used as a store area). Side gate to rear access.
REAR GARDEN East-facing and mainly laid to lawn with various ornamental trees and border planting. Storage shed and a large block paved patio leading to the rear entrance to the garage (currently used as a store area). Side access to the front with outside lantern light.
GARAGE/STORE AREA Double doors (currently closed off for storage), power and light. Mezzanine floor, ‘Worcester Bosch’ boiler. PVCu door with access to garden.
Brochures
Brochure 1- COUNCIL TAXA payment made to your local authority in order to pay for local services like schools, libraries, and refuse collection. The amount you pay depends on the value of the property.Read more about council Tax in our glossary page.
- Band: E
- PARKINGDetails of how and where vehicles can be parked, and any associated costs.Read more about parking in our glossary page.
- Yes
- GARDENA property has access to an outdoor space, which could be private or shared.
- Yes
- ACCESSIBILITYHow a property has been adapted to meet the needs of vulnerable or disabled individuals.Read more about accessibility in our glossary page.
- Ask agent
Woodsland Road, Hassocks, West Sussex, BN6 8HE
NEAREST STATIONS
Distances are straight line measurements from the centre of the postcode- Hassocks Station0.1 miles
- Burgess Hill Station2.0 miles
- Wivelsfield Station2.8 miles
About the agent
At Marchants independent estate agents we pride ourselves on our ability to provide you with an unrivalled friendly professional service and the assurance and peace of mind that we are fully affiliated to the National Association of Estate Agents and to the Property Ombudsman, we also have a vast knowledge of the local property market having been established in the local area for over 70 years with Marchants Managing Partner and valuer Peter George (FNAEA) (CPEA) having ser
Industry affiliations


Notes
Staying secure when looking for property
Ensure you're up to date with our latest advice on how to avoid fraud or scams when looking for property online.
Visit our security centre to find out moreDisclaimer - Property reference KEY0004522. The information displayed about this property comprises a property advertisement. Rightmove.co.uk makes no warranty as to the accuracy or completeness of the advertisement or any linked or associated information, and Rightmove has no control over the content. This property advertisement does not constitute property particulars. The information is provided and maintained by Marchants, Hassocks. Please contact the selling agent or developer directly to obtain any information which may be available under the terms of The Energy Performance of Buildings (Certificates and Inspections) (England and Wales) Regulations 2007 or the Home Report if in relation to a residential property in Scotland.
*This is the average speed from the provider with the fastest broadband package available at this postcode. The average speed displayed is based on the download speeds of at least 50% of customers at peak time (8pm to 10pm). Fibre/cable services at the postcode are subject to availability and may differ between properties within a postcode. Speeds can be affected by a range of technical and environmental factors. The speed at the property may be lower than that listed above. You can check the estimated speed and confirm availability to a property prior to purchasing on the broadband provider's website. Providers may increase charges. The information is provided and maintained by Decision Technologies Limited. **This is indicative only and based on a 2-person household with multiple devices and simultaneous usage. Broadband performance is affected by multiple factors including number of occupants and devices, simultaneous usage, router range etc. For more information speak to your broadband provider.
Map data ©OpenStreetMap contributors.





