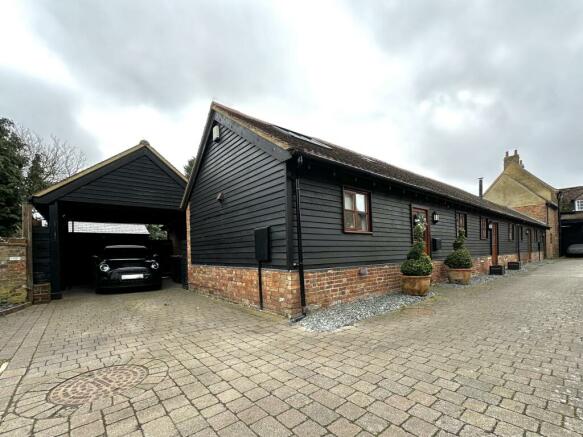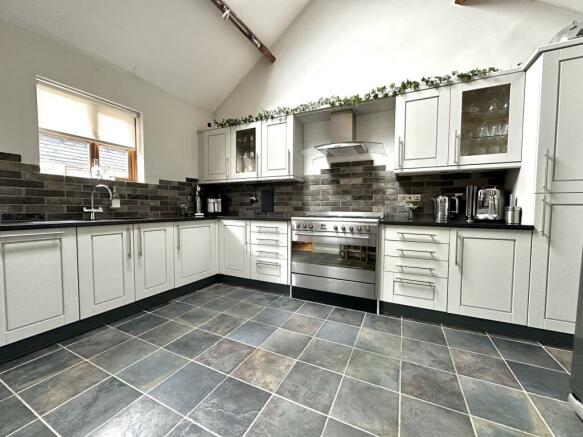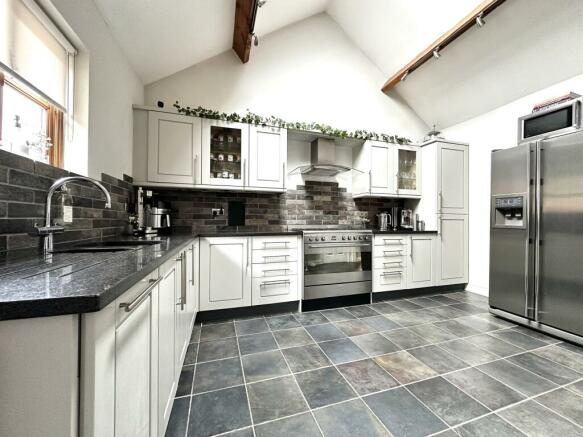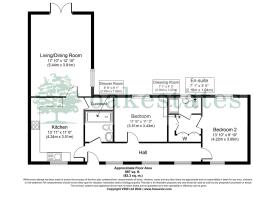White Horse Close, Hockliffe, LU7

- PROPERTY TYPE
Bungalow
- BEDROOMS
2
- BATHROOMS
2
- SIZE
Ask agent
- TENUREDescribes how you own a property. There are different types of tenure - freehold, leasehold, and commonhold.Read more about tenure in our glossary page.
Freehold
Key features
- STUNNING BARN CONVERSION
- TWO DOUBLE BEDROOMS
- WALK IN WARDROBE
- LARGE IMPRESSIVE KITCHEN
- DUAL ASPECT LIVING/DINING ROOM
- LARGE SOUTH FACING REAR GARDEN
- PARKING FOR 2/3 CARS
Description
External: , A stunning 1850's brick under tile converted stable, wooden and double-glazed stable door to:-
Entrance Hallway: 8.18m x 0.97m (26'10" x 3'2"), An inviting entrance hallway, benefitting from three double glazed windows to front, panel doors giving access to bedrooms one, two, family shower room and glazed panel door to kitchen/breakfast room, recess LED downlighters, original feature beams, oak flooring, wall mounted electric panel heater, alarm control panel, mains smoke alarm.
Kitchen: 4.24m x 3.51m (13'11" x 11'6"), A superb sized and beautifully finished kitchen fitted with a comprehensive range of wall, base, drawer, integrated and glazed Shaker units, ample square edge granite work surfaces with inset one and a half bowl under mounted sinks and drainer grooves with chrome mixer tap over, currently housing freestanding range oven with five burner gas hob, glazed and stainless steel Whirlpool extractor hood over, integrated slimline dishwasher, further panel door giving access to large larder cupboard also housing electric hot water tank, double glazed window to front, large double glazed Velux window allowing lots of light, space for freestanding American fridge/freezer, brick effect tiled splash backs, slate style tiled floor, underfloor and ceiling heating, LED spotlights mounted on rails, currently housing breakfast bar, ample space for dining table if required, panel door to:-
Living/Dining Room: 5.46m x 3.91m (17'11" x 12'10"), A superb living accommodation benefiting from oak flooring, double glazed windows overlooking the garden, further UPVC French doors giving access to courtyard area, high ceilings, chimney breast recess for T.V, recess housing electric fire, high vaulted ceiling and ample space for both Living and Dining furniture.
Master Bedroom: 4.22m x 3.00m (13'10" x 9'10"), A stunning master bedroom suite benefitting dual aspect double glazed windows to front and rear, 18 foot high vaulted ceiling with exposed brick wall and original timber beams, continued oak flooring, doorway to walk in wardrobe area, ample space for king-size bed and bedside tables.
Walk in Wardrobe: 2.18m x 1.27m (7'2" x 4'2"), Continued oak flooring, fitted with a large array of bespoke mirrored bi-folding wardrobes, recess downlighters, a really handy addition, panel door to:-
En-suite Shower room: 2.41m x 1.04m (7'11" x 3'5"), A recently fitted three piece suite comprising shower enclosure with glazed screen door, wall mounted thermostatic shower and aqua panel walls, low flush push button W/C, vanity unit mounted bowl sink with chrome mixer tap and brick effect tiled splash backs, obscured double glazed windows overlooking rear garden, slate effect tiled floor, mains shaver sockets, recess LED downlighters, mains extractor fan, electric wall heated chrome towel rail.
Bedroom 2: 3.51m x 3.43m (11'6" x 11'3"), A superb sized double bedroom benefitting from oak flooring, double glazed windows overlooking the garden, wall to wall wardrobe racking with coat hanging and shoe storage space, exposed brick and original beam wall (a lovely feature), access to loft storage facility, a good size second double bedroom.
Shower Room: 2.03m x 1.85m (6'8" x 6'1"), A stunning three piece suite, comprising large walk in shower with sunken tray, wall mounted thermostatic shower controls, monsoon style shower head and further hand held shower attachment, tiled recess shelf, low flush push button W/C, vanity unit mounted bowl sink with chrome mixer taps, half tiled marble effect tiled walls, slate style floor with tiled skirting, recess downlighters, mains extractor fan, wall mounted mirror and vanity light, Velux sun tunnel allowing natural light.
Courtyard: 6.10m x 12.19m (20' x 40'), Twin patio areas, steps to raised shingled area with surrounding pathway, an assortment of Holly and Fur trees and mature shrubs, currently housing six birth jacuzzi with separate electric isolation, access to car port and large brick built storage shed.
Garden: 9.14m x 9.14m (30' x 30'), A stunning and well maintained South Facing rear garden comprising raised lawn surrounded by railway sleepers, storage shed, seating area, a lovely private garden area with outdoor power, well fence panel enclosed, twin flower beds containing an assortment of flowers, shrubs and plants.
Car Port: , Block paved off street parking for two/three cars, covered with large brick and timber car port with loft storage, access to rear garden via gate.
Energy performance certificate - ask agent
Council TaxA payment made to your local authority in order to pay for local services like schools, libraries, and refuse collection. The amount you pay depends on the value of the property.Read more about council tax in our glossary page.
Ask agent
White Horse Close, Hockliffe, LU7
NEAREST STATIONS
Distances are straight line measurements from the centre of the postcode- Leighton Buzzard Station4.1 miles
- Harlington Station4.4 miles
- Bow Brickhill Station7.0 miles
About the agent
Established since 1991, we have gained an excellent reputation within Watford and the surrounding areas. We offer a comprehensive & superb quality range of services which include Residential Sales, Property Lettings, Management, Mortgage Services, Surveying, EPC's & Conveyancing Services. We are open seven days a week and offer a friendly efficient service from full time experienced property professionals.
Industry affiliations



Notes
Staying secure when looking for property
Ensure you're up to date with our latest advice on how to avoid fraud or scams when looking for property online.
Visit our security centre to find out moreDisclaimer - Property reference OAKE_002348. The information displayed about this property comprises a property advertisement. Rightmove.co.uk makes no warranty as to the accuracy or completeness of the advertisement or any linked or associated information, and Rightmove has no control over the content. This property advertisement does not constitute property particulars. The information is provided and maintained by Oak Estates & Financial Services, Watford. Please contact the selling agent or developer directly to obtain any information which may be available under the terms of The Energy Performance of Buildings (Certificates and Inspections) (England and Wales) Regulations 2007 or the Home Report if in relation to a residential property in Scotland.
*This is the average speed from the provider with the fastest broadband package available at this postcode. The average speed displayed is based on the download speeds of at least 50% of customers at peak time (8pm to 10pm). Fibre/cable services at the postcode are subject to availability and may differ between properties within a postcode. Speeds can be affected by a range of technical and environmental factors. The speed at the property may be lower than that listed above. You can check the estimated speed and confirm availability to a property prior to purchasing on the broadband provider's website. Providers may increase charges. The information is provided and maintained by Decision Technologies Limited. **This is indicative only and based on a 2-person household with multiple devices and simultaneous usage. Broadband performance is affected by multiple factors including number of occupants and devices, simultaneous usage, router range etc. For more information speak to your broadband provider.
Map data ©OpenStreetMap contributors.




