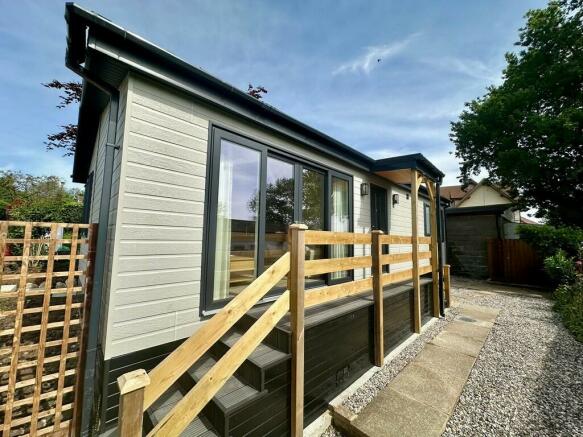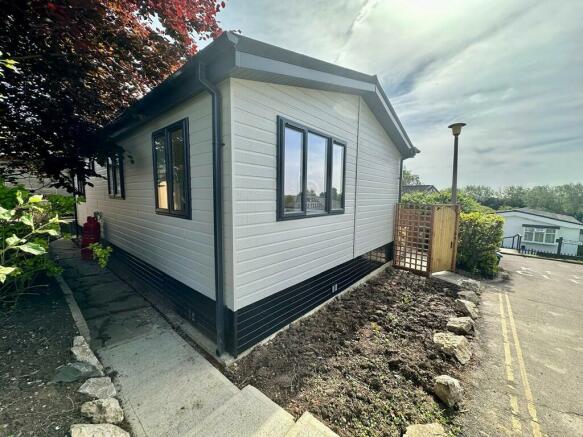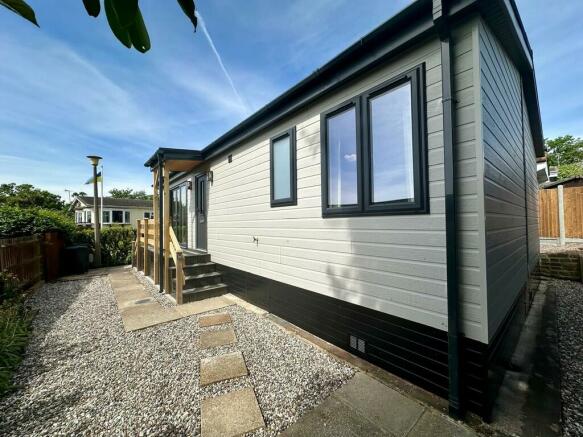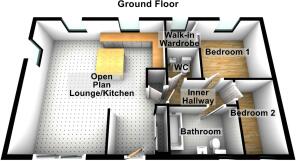The Owl , Lippitts Hill

- PROPERTY TYPE
Mobile Home
- BEDROOMS
2
- BATHROOMS
1
- SIZE
Ask agent
Key features
- BRAND NEW PARK HOME
- 36' X 20' HARBUR UNIT
- VERY SMALL PARK IN EPPING FOREST
- LUXURY KITCHEN WITH APPLIANCES
- MODERN OPEN PLAN LIVING
- TWO BEDROOMS
- GUEST WC
- LARGE MAIN BATHROOM
- READY TO OCCUPY
- NO PET POLICY
Description
The park itself is a dog free park but you may have up to four cats and welcomes guest over the age of 50 years of age . Each unit is offered ONE allocated parking bay.
This particular home is newly sited and has been constructed by the well regarded Harbur Homes company ensuring quality fixtures and fittings throughout. The home measures 36' x 20' and has been designed with modern living requirements in mind including a social open plan living area, guest WC and a good degree of built in storage space.
On entering the property you are welcomed with an open view of the main living area and within the entrance area is a full wall of fitted cupboards with storage space. The main living area is stunning with triple aspect views and sliding double glazed doors leading to the exterior.
The kitchen has been carefully chosen in a shaker style with stainless steel accents and this has been elevated with the addition of Miro stone work-surfaces and an attractive central island with butler style sink and instant hot water tap. Additionally the kitchen is fitted with an integrated fridge/freezer, dishwasher, washing machine, eye level oven and microwave.
Within the living area is the lounge diner with the lounge offering sliding doors to the exterior and a contemporary cassette style fireplace feature. The dining area has space for a full size table and chairs.
To the rear of the unit is a spacious inner hall which grants access to the remainder of the accommodation and the useful guest WC with low flush WC and vanity wash hand basin. The main bedroom has an attractive panelled wall and offers a large walk in wardrobes with shelves, hang rails and fitted drawers. Bedroom two is ideal as a guest bedroom or home office and is located adjacent to the main bathroom which presents with a white suite offering a panelled bath with overhead shower, vanity wash hand basin and low flush WC.
Externally the gardens surround the unit and will be finished with a decked path granting access to the unit, a formal patio area and plant borders (to be confirmed) .
One parking space per unit is offered within the communal car park
The unit is complete and ready to occupy therefore early viewing is highly recommended
ENTRANCE HALL 6' 0" x 2' 0" (1.83m x 0.61m) Up to fitted cupboards
LIVING AREA/ KITCHEN 20' 0" x 20' 0" (6.1m x 6.1m)
INNER HALL 9' 0" (2.74m
GUEST WC
MASTER BEDROOM 9' 9" x 9' 8" (2.97m x 2.95m)
WALK IN WARDROBE 4' 8" x 4' 8" (1.42m x 1.42m)
BEDROOM TWO 9' 2" x 5' 6" (2.79m x 1.68m)
MAIN BATHROOM 9' 1" x 5' 8" (2.77m x 1.73m)
EXTERIOR
GARDENS
PARKING One allocated parking space within the residents car park
TENURE AND CHARGES Tenure: Agreement is regulated by the mobile homes act
Ground rent: £242.49 pcm - Annual charge subject to annual inflation change £2909.88
Council Tax: Band A within Epping Forest
UTILITIES New Home so services to be connected
Mains electric
Mains water and waste services
LPG gas supply
POINTS TO NOTE Site rules/pet restriction - please ask for a copy of the site rules - No Dog policy
Age restriction - Residents must be aged 50 or over
Construction - this is a park home and therefore the construction is non traditional and predominately timber and board with a steel chassis. Financing is not available, purchases are made in cash.
Brochures
(S1) 4 Page Lands...- COUNCIL TAXA payment made to your local authority in order to pay for local services like schools, libraries, and refuse collection. The amount you pay depends on the value of the property.Read more about council Tax in our glossary page.
- Band: A
- PARKINGDetails of how and where vehicles can be parked, and any associated costs.Read more about parking in our glossary page.
- Allocated
- GARDENA property has access to an outdoor space, which could be private or shared.
- Yes
- ACCESSIBILITYHow a property has been adapted to meet the needs of vulnerable or disabled individuals.Read more about accessibility in our glossary page.
- Ask agent
Energy performance certificate - ask agent
The Owl , Lippitts Hill
NEAREST STATIONS
Distances are straight line measurements from the centre of the postcode- Chingford Station1.6 miles
- Loughton Station1.7 miles
- Brimsdown Station2.2 miles
About the agent
We are an exciting team who offer a complete and professional service based on the most successful selling tool: genuine experienced staff with a personal touch.
Our high profile Market Square offices are centrally located offering convenience for both vendors and potential purchasers. Your property will be featured on all the leading websites, alongside our own high profile website and prominent office window.
Our Lettings team are passionate about delivering a first class servic
Notes
Staying secure when looking for property
Ensure you're up to date with our latest advice on how to avoid fraud or scams when looking for property online.
Visit our security centre to find out moreDisclaimer - Property reference 103410001858. The information displayed about this property comprises a property advertisement. Rightmove.co.uk makes no warranty as to the accuracy or completeness of the advertisement or any linked or associated information, and Rightmove has no control over the content. This property advertisement does not constitute property particulars. The information is provided and maintained by Rainbow Estate Agents (S.E.) Ltd, Essex. Please contact the selling agent or developer directly to obtain any information which may be available under the terms of The Energy Performance of Buildings (Certificates and Inspections) (England and Wales) Regulations 2007 or the Home Report if in relation to a residential property in Scotland.
*This is the average speed from the provider with the fastest broadband package available at this postcode. The average speed displayed is based on the download speeds of at least 50% of customers at peak time (8pm to 10pm). Fibre/cable services at the postcode are subject to availability and may differ between properties within a postcode. Speeds can be affected by a range of technical and environmental factors. The speed at the property may be lower than that listed above. You can check the estimated speed and confirm availability to a property prior to purchasing on the broadband provider's website. Providers may increase charges. The information is provided and maintained by Decision Technologies Limited. **This is indicative only and based on a 2-person household with multiple devices and simultaneous usage. Broadband performance is affected by multiple factors including number of occupants and devices, simultaneous usage, router range etc. For more information speak to your broadband provider.
Map data ©OpenStreetMap contributors.




