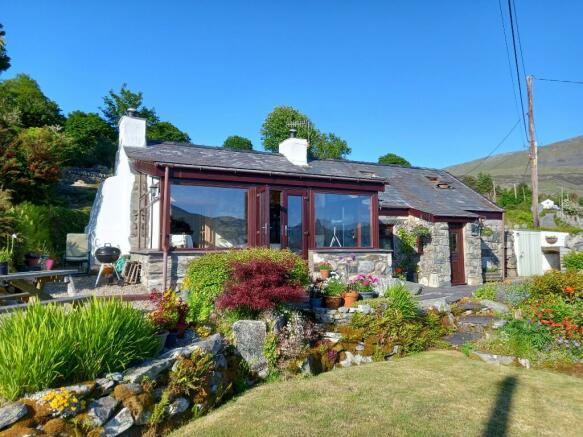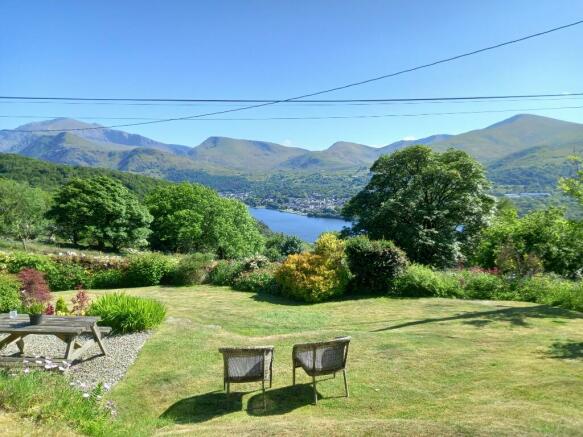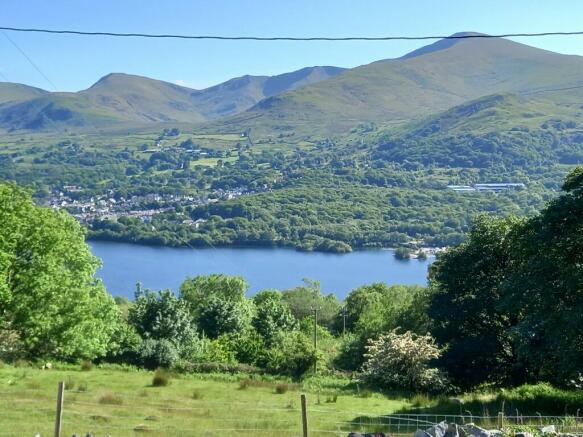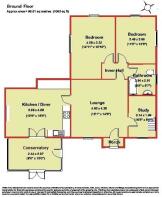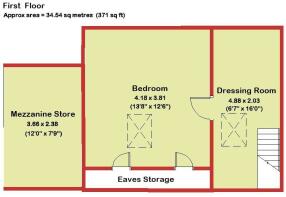Fachwen, LL55

- PROPERTY TYPE
Cottage
- BEDROOMS
3
- BATHROOMS
1
- SIZE
Ask agent
- TENUREDescribes how you own a property. There are different types of tenure - freehold, leasehold, and commonhold.Read more about tenure in our glossary page.
Freehold
Key features
- LOUNGE with INGLENOOK FIREPLACE
- SPACIOUS KITCHEN DINER
- CONSERVATORY & STUDY
- 3 BEDROOMS
- DRESSING ROOM
- BATHROOM
- OIL CENTRAL HEATING & UPVC DOUBLE GLAZING
- RANGE OF OUTBUILDINGS
- PRIVATE PARKING
- DELIGHTFUL LANDSCAPED GARDENS AND SUPERB VIEWS
Description
DIRECTIONS: Proceeding out of Bangor along Llandygai Road (A5), when you reach the bypass flyover roundabout, continue straight ahead and at the next roundabout immediately afterwards, turn right onto the A4244 (signposted for Llanberis). Follow the road for approximately 3 miles and when you reach the next roundabout, turn left onto the continuation of the A4244 (again signposted for Llanberis). Continue along for approximately 1.7 miles and after passing the Beran filling station on your left, take the second turning on the left (signposted for Deiniolen). Follow the road for exactly 2.3 miles and take the turning on your right (immediately after the red post box). Continue down the hill for approximately 300 yards and Fron Goch will be found as the third property on your right hand side.
THE ACCOMMODATION COMPRISES:
GROUND FLOOR
A uPVC double glazed front door opens into the
PORCH 4' 9" (1.45m) x 2' 9" (0.94m) having a beautiful slate floor, three slate wall shelves, a high level electricity meter and consumer unit and a hardwood part lattice glazed door opening into the
LOUNGE 15' 2" (4.60m) x 13' 4" (4.06m) having a dressed stone Inglenook fireplace with a slate hearth and a Hunter wood burning stove, a double radiator, a pine diagonal t.v. shelf, a uPVC double glazed window with a polished slate sill, pine wall shelves, four points for wall lights and a pine open beamed ceiling. A dipped pine panelled door then opens into the
KITCHEN DINER 16'' 0" (4.88m) x 13' 0" (3.96m) (max) with a range of matching base and wall cupboard units having solid pine doors and drawer fronts, a wide recess having plumbing and waste pipes for a washing machine and dishwasher, discreet worktop lighting, glazed wall display cabinets, a tall larder unit and marble pattern rolled edge heat resistant worktops incorporating an inset single drainer stainless steel sink with a swan-neck mixer tap and an inset ceramic hob with a built-in fan assisted double electric oven/grill beneath and a fully integrated filter unit over. Ceramic tile floor, a Worcester Greenstar Heatslave II floor standing oil fired 'combi' boiler, a double radiator, tiled splash backs to the worktops, a uPVC double glazed window with a polished slate sill, a dressed stone recessed fireplace with a large polished hearth and a Morso wood burning stove and a retractable aluminium ladder giving access to a useful
MEZZANINE STORAGE AREA 12' 2" (3.68m) (max) x 8' 0" (2.44m) having a pine Velux double glazed roof window.
Twin pine lattice glazed doors then open from the kitchen diner into the
CONSERVATORY 16' 0" (4.86m) x 10' 0" (3.06m) having a beautiful pine floor, a pointed stone wall, hardwood framed double glazed windows, a uPVC double glazed side French window, a high level pine wall shelf, four recessed ceiling downlighters and twin uPVC double glazed French windows opening to the garden. The conservatory takes full advantage of the spectacular views.
A stained pine door then opens from the rear of the lounge into the
INNER HALL 6' 2" (1.84m) x 4' 0" (1.28m) having two cloaks rails, two high level shelves, a smoke detector alarm and the following rooms off:
REAR BEDROOM ONE 15' 0" (4.56m) x 10' 10" (3.30m) having a single radiator, two uPVC double glazed windows, a coved ceiling and a pine panelled door.
REAR BEDROOM TWO 12' 0" (3.64m) x 11' 0" (3.38m) having a single radiator, two uPVC double glazed windows, two bedside reading lights, a high level pine wall shelf, a ceiling bedlight pull switch and a pine panelled door.
BATHROOM 9' 3" (2.82m) x 6' 7" (2.02m) having a white suite comprising a stained pine 'T&G' panelled bath with a shower and a glazed shower screen, a pedestal wash hand basin and a WC low suite. Unique wooden tiled floor, stained pine 'T&G' walls to dado level, a double radiator, a tiled splash back with a recessed toiletries shelf to the bath, two points for wall lights, a uPVC double glazed window, an automatic extractor fan, a colour-washed pine 'T&G' ceiling with four recessed downlighters and a pine door.
A further pine door then opens from the lounge into a
STUDY 10' 3" (3.14m) x 6' 6" (2.00m) having a double radiator, pine wall shelves, a uPVC double glazed window with a polished slate sill and a pine open beamed ceiling.
FIRST FLOOR
A pine 'crog loft' style staircase then leads up from the study to a
DRESSING ROOM 9' 8" (2.98m) (to purlins) (15' 4"/4.70m) (max) x 6' 9" (2.06m) having a pine spindle hand rail to the stairwell, four exposed pine purlins, a smoke detector alarm, a pine Velux double glazed roof window. This room has partially restricted head height due to the roof slope. A pine door opens into
BEDROOM THREE 12' 2" (3.70m) x 9' 6" (2.92m) (to purlins) having a full length range of fitted eaves storage cupboards with louvre doors, further open eaves storage space to the rear, four exposed pine purlins and a pine Velux double glazed roof window which takes full advantage of the spectacular views. This room again has partially restricted head height due to the roof slope.
OUTSIDE
The property stands in extensive and beautifully landscaped grounds which are mainly laid to lawn with a slate paved patio, dry stone walling, abundantly stocked flower beds and borders having a colourful variety of specimen plants and shrubs, a garden hose point, external lighting, a walled kitchen garden section, a wood store, gravelled paths, a slated driveway providing PARKING FOR THREE CARS and a range of outbuildings including a
BARN 15' 10" (4.84m) x 10' 10" (3.32m)
GARDEN STORE SHED 5' 0" (1.55m) x 4' 10" (1.50m)
FORMER PIG STY
We have not carried out a test on the central heating system, the electrical wiring circuits or any other services connected to the property and we are therefore unable to comment on the condition or adequacy of same.
SERVICES: We are advised by the vendor that mains water and electricity are connected to the property, that drainage is to a private septic tank and that there is no mains gas supply connected.
COUNCIL TAX: Band D
- COUNCIL TAXA payment made to your local authority in order to pay for local services like schools, libraries, and refuse collection. The amount you pay depends on the value of the property.Read more about council Tax in our glossary page.
- Ask agent
- PARKINGDetails of how and where vehicles can be parked, and any associated costs.Read more about parking in our glossary page.
- Private
- GARDENA property has access to an outdoor space, which could be private or shared.
- Rear garden,Front garden
- ACCESSIBILITYHow a property has been adapted to meet the needs of vulnerable or disabled individuals.Read more about accessibility in our glossary page.
- Ask agent
Fachwen, LL55
NEAREST STATIONS
Distances are straight line measurements from the centre of the postcode- Bangor Station6.3 miles
About the agent
Moving is a busy and exciting time and we're here to make sure the experience goes as smoothly as possible by giving you all the help you need under one roof.
The company has always used computer and internet technology, but the company's biggest strength is the genuinely warm, friendly and professional approach that we offer all of our clients.
Our record of success has been built upon a single-minded desire to provide our clients, with a top class personal service delivered by h
Notes
Staying secure when looking for property
Ensure you're up to date with our latest advice on how to avoid fraud or scams when looking for property online.
Visit our security centre to find out moreDisclaimer - Property reference FRONGOCH. The information displayed about this property comprises a property advertisement. Rightmove.co.uk makes no warranty as to the accuracy or completeness of the advertisement or any linked or associated information, and Rightmove has no control over the content. This property advertisement does not constitute property particulars. The information is provided and maintained by W Owen, Bangor. Please contact the selling agent or developer directly to obtain any information which may be available under the terms of The Energy Performance of Buildings (Certificates and Inspections) (England and Wales) Regulations 2007 or the Home Report if in relation to a residential property in Scotland.
*This is the average speed from the provider with the fastest broadband package available at this postcode. The average speed displayed is based on the download speeds of at least 50% of customers at peak time (8pm to 10pm). Fibre/cable services at the postcode are subject to availability and may differ between properties within a postcode. Speeds can be affected by a range of technical and environmental factors. The speed at the property may be lower than that listed above. You can check the estimated speed and confirm availability to a property prior to purchasing on the broadband provider's website. Providers may increase charges. The information is provided and maintained by Decision Technologies Limited. **This is indicative only and based on a 2-person household with multiple devices and simultaneous usage. Broadband performance is affected by multiple factors including number of occupants and devices, simultaneous usage, router range etc. For more information speak to your broadband provider.
Map data ©OpenStreetMap contributors.
