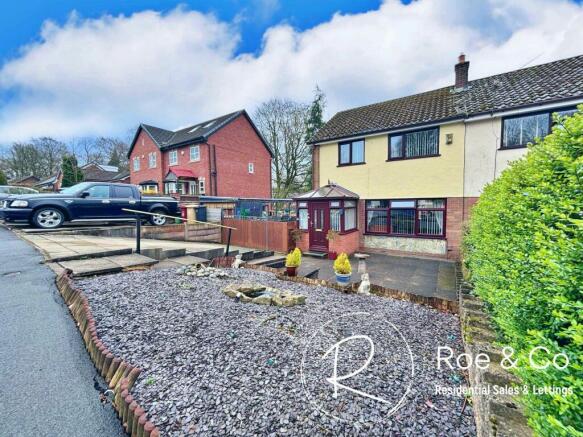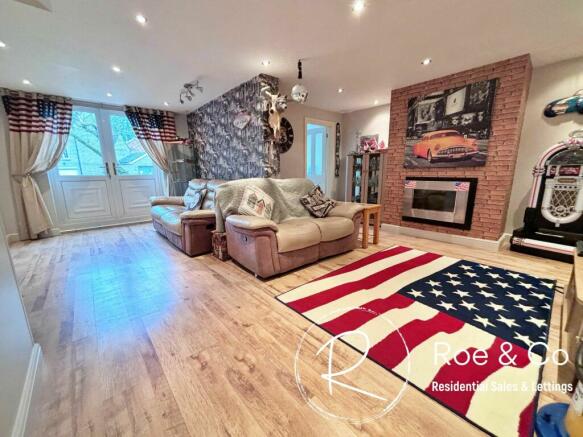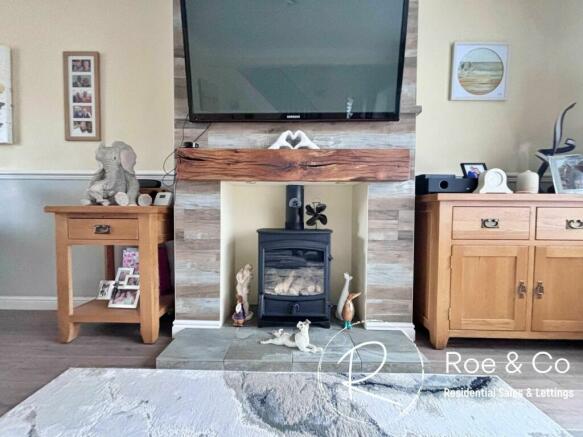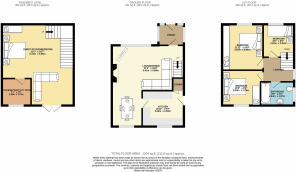Thorns Close, Bolton, BL1

- PROPERTY TYPE
Semi-Detached
- BEDROOMS
3
- BATHROOMS
1
- SIZE
1,204 sq ft
112 sq m
- TENUREDescribes how you own a property. There are different types of tenure - freehold, leasehold, and commonhold.Read more about tenure in our glossary page.
Freehold
Key features
- A traditional three bedroom Semi-Detached with integral guest stuido/annexe offering remote living within the property
- Located on a large plot, with extensive gardens to the rear & side with a garage to the rear
- Two driveways to the front, parking for 4 cars
- Thorns Close is a quiet close off Moss Bank Way within walking distance to Smithills & Thornleigh Salesian High Schools
- The property is set over 1200sq feet
- Utility room/kitchenette within the basement room
- Walking distance to local shops & supermarkets
Description
Sue McDermott introduces to the market this substantial 3/4 bedroom semi-detached house set over three floors, nestled in a quiet close, off Moss Bank Way. This property is not just your average three bedroom semi-detached property which is how it may appear. It benefits from having extensive accommodation and incorporating an annexe underneath the main house, which can be accessed via the house or remotely. Boasting a spacious integral guest studio/annexe within the ground floor, this property is perfect for those seeking a versatile living arrangement. With a substantial plot size, the home features extensive gardens to the rear and side, providing ample outdoor space for relaxation and entertainment. Two driveways at the front of the property offer parking for up to 4 cars, ensuring convenience for residents and visitors alike. Situated within walking distance to Smithills and Thornleigh Salesian High Schools, this home is ideal for families looking for a well-connected location. Spanning over 1200 square feet, the property includes a utility room/kitchenette in the basement, adding practicality to its character. Additionally, residents can enjoy easy access to local shops and supermarkets, further enhancing the property's appeal for modern living.
The outdoor space of this property is truly a standout feature, offering various options for recreation and enjoyment. The rear garden, accessible via the basement, features a large patio area that is gated for privacy and security. Adjacent to this space lies a garage suitable for storage needs and further gardens. On the side of the house, accessed via the kitchen, is a recently laid patio area, complete with a covered bar for outdoor gatherings. Double gates open to reveal additional parking space, catering to the needs of larger households. The property also benefits from a raised driveway and another sloping driveway that leads to the side garden through double gates, making it convenient for residents to park up to four cars comfortably. With aerial views showcasing the expansive outdoor areas, this property is a true gem for those seeking a blend of comfort and practicality in a tranquil setting.
One of the key advantages of this property is its location. Thorns Close is a quiet residential road, just off Moss Bank Way and has a lovely kerb appeal to it. Situated within walking distance of Thornleigh Salesian School and local shops on Blackburn Road. Commuters will appreciate the quick 5-minute drive into Bolton town centre, the A666 which links you directly to the M60 and Manchester and the North West.
EPC Rating: D
Living/Dining room
5.69m x 6.4m
Feature gas log burner
Kitchen
2.82m x 3.3m
Fully fitted modern kitchen which was given a facelift Oct 2023. integrated oven, hob & extractor fan, space for a fridge.
Guest studio/basement
5.66m x 6.4m
Located underneath the main living area, accessed via the kitchen or remotely to the side of the house. Perfect for those who require an additional remote living area within easy reach of the main property. Double doors which lead onto a private garden.
Kitchenette/Utility room
2.13m x 2.31m
Located within the basement, currently utilised as a utility room with a sink and perfect to act as a kitchen area to the guest studio.
Bedroom one
3.63m x 3.25m
Fitted wardrobes
Bedroom two
2.79m x 3.25m
Bedroom three
2.59m x 2.44m
Bathroom
1.88m x 2.64m
Three piece bathroom suite, fitted approx 4 years ago. With fountain shower over the bath, sink within a vanity unit and matching storage cupboard & W.C.
Rear Garden
This plot is a large plot and consists of various outdoor areas. The rear garden is directly accessed via the basement is a large patio area, which is gated and can be accessed via the side of the house, where another gated area lies with a garage, which is suitable for storage (not cars)
Garden
To the side, accessed via the kitchen is a large patio area, which has been laid recently and features a covered bar area, there are also double gates to allow for further parking.
Garden
Aerial view from above
Parking - Driveway
The property has two driveways, one which is raised and another which slopes towards the house and leads into the side garden, via double gates. Four cars can be parked here, comfortably.
- COUNCIL TAXA payment made to your local authority in order to pay for local services like schools, libraries, and refuse collection. The amount you pay depends on the value of the property.Read more about council Tax in our glossary page.
- Band: C
- PARKINGDetails of how and where vehicles can be parked, and any associated costs.Read more about parking in our glossary page.
- Driveway
- GARDENA property has access to an outdoor space, which could be private or shared.
- Rear garden,Private garden
- ACCESSIBILITYHow a property has been adapted to meet the needs of vulnerable or disabled individuals.Read more about accessibility in our glossary page.
- Ask agent
Energy performance certificate - ask agent
Thorns Close, Bolton, BL1
NEAREST STATIONS
Distances are straight line measurements from the centre of the postcode- Hall i' th' Wood Station1.3 miles
- Bromley Cross Station1.8 miles
- Bolton Station1.9 miles
About the agent
WE'VE WON... THANKS TO ALL OF OUR CLIENTS REVIEWS!
ESTAS awarded Roe & Co Residential Sales with their Customer Service Award based on the reviews we've received from clients that have bought & sold their homes through us. Kate & Sue offer a more personal touch, ensuring swift communication from start to finish with unrivalled results. If you're looking to sell your home & want the help from honest & professional property professionals with over 20 years worth of experience, consider Ro
Industry affiliations

Notes
Staying secure when looking for property
Ensure you're up to date with our latest advice on how to avoid fraud or scams when looking for property online.
Visit our security centre to find out moreDisclaimer - Property reference 886e44bd-1b7c-4d0f-8ee8-172ad3cdc611. The information displayed about this property comprises a property advertisement. Rightmove.co.uk makes no warranty as to the accuracy or completeness of the advertisement or any linked or associated information, and Rightmove has no control over the content. This property advertisement does not constitute property particulars. The information is provided and maintained by Roe & Co Residential Sales, Bolton. Please contact the selling agent or developer directly to obtain any information which may be available under the terms of The Energy Performance of Buildings (Certificates and Inspections) (England and Wales) Regulations 2007 or the Home Report if in relation to a residential property in Scotland.
*This is the average speed from the provider with the fastest broadband package available at this postcode. The average speed displayed is based on the download speeds of at least 50% of customers at peak time (8pm to 10pm). Fibre/cable services at the postcode are subject to availability and may differ between properties within a postcode. Speeds can be affected by a range of technical and environmental factors. The speed at the property may be lower than that listed above. You can check the estimated speed and confirm availability to a property prior to purchasing on the broadband provider's website. Providers may increase charges. The information is provided and maintained by Decision Technologies Limited. **This is indicative only and based on a 2-person household with multiple devices and simultaneous usage. Broadband performance is affected by multiple factors including number of occupants and devices, simultaneous usage, router range etc. For more information speak to your broadband provider.
Map data ©OpenStreetMap contributors.




