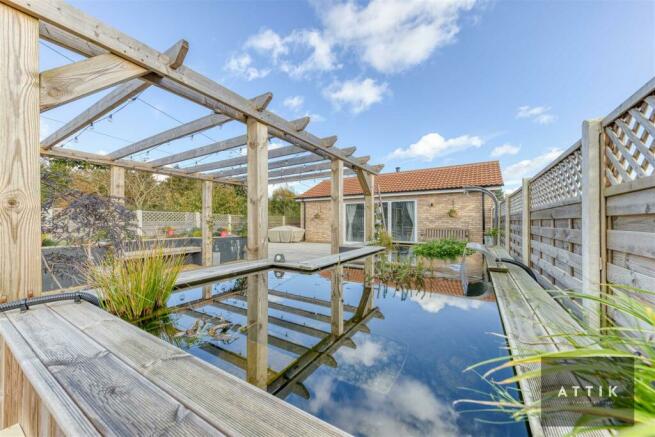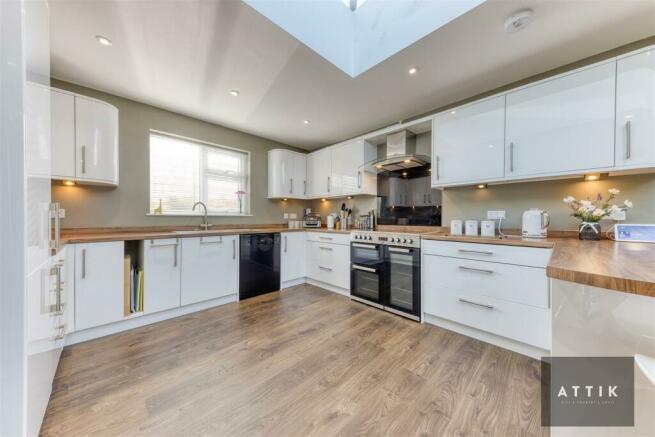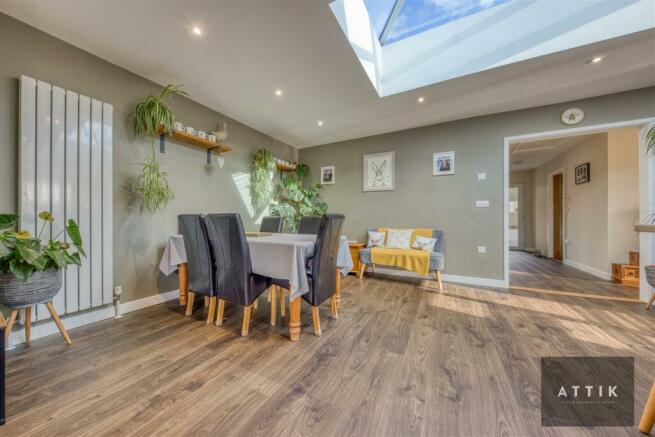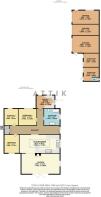Blyford Lane, Wenhaston, Halesworth

- PROPERTY TYPE
Detached Bungalow
- BEDROOMS
3
- BATHROOMS
1
- SIZE
2,365 sq ft
220 sq m
- TENUREDescribes how you own a property. There are different types of tenure - freehold, leasehold, and commonhold.Read more about tenure in our glossary page.
Freehold
Key features
- Offers Over £700,000
- A stunning three double detached bungalow
- Vaulted ceilings, wood burner and bifold doors
- Situated amidst serene countryside
- Luxurious bathroom with stylish fixtures and fittings
- Spacious utility/boot room
- Large rear garden with private lawn bordered by mature hedges, trees, and fields
- Front patio garden with raised pond, ornamental planter, and pergola
- Potential to convert garages and workshops into additional accommodation (STPP)
- NOT TO BE MISSED!
Description
The Expansive Bungalow And Gardens... - Glengally, Wenhaston is a meticulously maintained and upgraded detached bungalow located on a generous rural plot that offers a serene countryside setting with fields surrounding the property. The rear garden is even bordered by a delightful Christmas Tree plantation, adding to the charm of the outdoor space.
Approaching the property, you are greeted by a long concrete driveway that leads to the bungalow, garages, and ample parking space at the rear. The front of the property features a well-sized garden and a private patio garden accessible from both the driveway and the lounge area.
Upon entering the bungalow, you step into a spacious hallway that provides access to much of the property. The kitchen/dining room is beautifully designed with sleek white high-gloss cabinets, LVT flooring, and a large roof lantern. A breakfast bar and ample dining space make it ideal for entertaining. The adjacent lounge is huge and boasts vaulted ceilings, a modern wood burner, a media wall, and bi-fold doors opening to the front patio garden. The property also includes a luxurious bathroom with modern amenities, a substantial utility room with rear garden access, and three generously sized bedrooms offering views of the front or rear surroundings. Additionally, there are brick-built garages and workshops on the premises that could potentially be converted into additional living space or home offices, stop. There is current planning permission to enlarge bedrooms one and three, and a repositioned double garage.
The front patio garden provides a tranquil outdoor retreat with a raised pond, an ornamental planter, and a pergola offering various seating built-in options. The rear garden is a haven for garden enthusiasts, with a private lawn bordered by mature hedges and trees, presenting opportunities for further landscaping. There is also a Nissen Hut for additional storage or shelter for a caravan. The outside spaces, front and rear, also have possible development opportunities for one or more dwellings, stpp.
The village of Wenhaston offers a close-knit community with essential amenities such as a post office, primary school, local store, and a charming village pub. For more extensive amenities, Halesworth is just a short distance away, while the stunning Heritage Coast, including Dunwich, Southwold, and Walberswick, is easily accessible within 15 minutes, providing a range of leisure and recreational options.
Agents Notes... - A pre-recorded walkaround tour is available for this property Council Tax Band E
The exterior oil-fired boiler and tank are just 18 months old.
The current EPC rating is from before the extensive alterations and updates had been carried out.
Brochures
Blyford Lane, Wenhaston, HalesworthBrochure- COUNCIL TAXA payment made to your local authority in order to pay for local services like schools, libraries, and refuse collection. The amount you pay depends on the value of the property.Read more about council Tax in our glossary page.
- Band: E
- PARKINGDetails of how and where vehicles can be parked, and any associated costs.Read more about parking in our glossary page.
- Yes
- GARDENA property has access to an outdoor space, which could be private or shared.
- Yes
- ACCESSIBILITYHow a property has been adapted to meet the needs of vulnerable or disabled individuals.Read more about accessibility in our glossary page.
- Ask agent
Blyford Lane, Wenhaston, Halesworth
NEAREST STATIONS
Distances are straight line measurements from the centre of the postcode- Halesworth Station2.5 miles
- Darsham Station4.1 miles
- Brampton Station4.7 miles
About the agent
Industry affiliations

Notes
Staying secure when looking for property
Ensure you're up to date with our latest advice on how to avoid fraud or scams when looking for property online.
Visit our security centre to find out moreDisclaimer - Property reference 32984268. The information displayed about this property comprises a property advertisement. Rightmove.co.uk makes no warranty as to the accuracy or completeness of the advertisement or any linked or associated information, and Rightmove has no control over the content. This property advertisement does not constitute property particulars. The information is provided and maintained by Attik City Country Coast, Halesworth. Please contact the selling agent or developer directly to obtain any information which may be available under the terms of The Energy Performance of Buildings (Certificates and Inspections) (England and Wales) Regulations 2007 or the Home Report if in relation to a residential property in Scotland.
*This is the average speed from the provider with the fastest broadband package available at this postcode. The average speed displayed is based on the download speeds of at least 50% of customers at peak time (8pm to 10pm). Fibre/cable services at the postcode are subject to availability and may differ between properties within a postcode. Speeds can be affected by a range of technical and environmental factors. The speed at the property may be lower than that listed above. You can check the estimated speed and confirm availability to a property prior to purchasing on the broadband provider's website. Providers may increase charges. The information is provided and maintained by Decision Technologies Limited. **This is indicative only and based on a 2-person household with multiple devices and simultaneous usage. Broadband performance is affected by multiple factors including number of occupants and devices, simultaneous usage, router range etc. For more information speak to your broadband provider.
Map data ©OpenStreetMap contributors.




