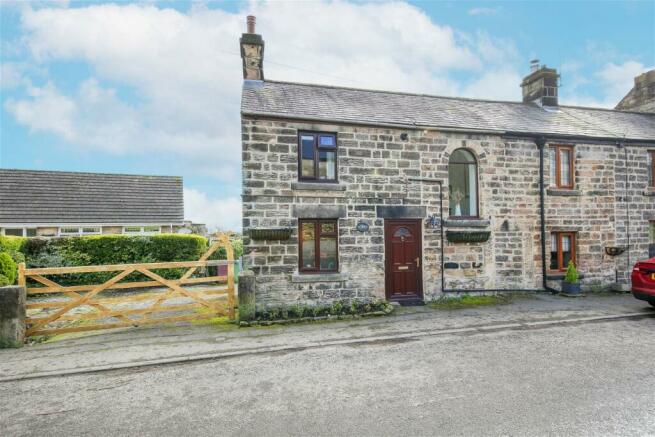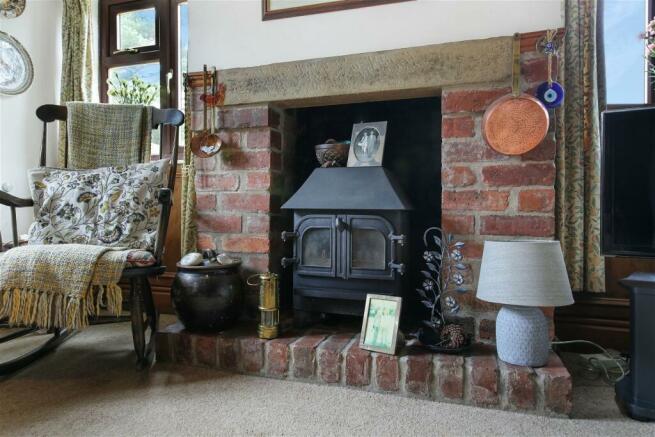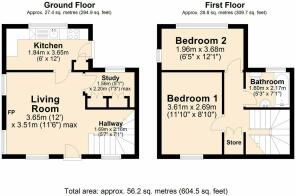Ashover Road, Littlemoor, Chesterfield, S45 0BL

- PROPERTY TYPE
Cottage
- BEDROOMS
2
- BATHROOMS
1
- SIZE
604 sq ft
56 sq m
- TENUREDescribes how you own a property. There are different types of tenure - freehold, leasehold, and commonhold.Read more about tenure in our glossary page.
Freehold
Key features
- Sought after village location.
- Superb far reaching views.
- Two double bedrooms.
- Family Bathroom.
- Living room and study.
- Fitted Kitchen.
- Low maintenance garden.
- Off road gated parking.
Description
A delightful cottage in a popular village location offering; 2 double bedrooms, bathroom, living room, study and kitchen. Off road parking and garden. superb views.
A delightful and characterful stone-built semi-detached period cottage located at the centre of the popular village of Littlemoor. The accommodation offers: two double bedrooms; family bathroom; living room; study; and fitted kitchen. There are delightful gardens to the rear and side of the property, and off-road parking. The property enjoys a commanding view over the open countryside that surrounds the village where there are fine walks. The property is ideally located for the towns of Chesterfield, Alfreton and Matlock the M1 motorway is within easy reach as are the cities of Nottingham, Derby and Sheffield. The village is located close Ashover village where there are excellent amenities.
Entering the property via a woodgrain-effect UPVC entrance door, which opens to:
LIVING ROOM
Having dual-aspect UPVC woodgrain-effect double-glazed windows, the side windows overlooking the garden and driveway. The room has exposed beams to the ceiling and a feature fireplace in rustic brick with a raised hearth, housing a living-flame gas stove currently capped off. The room has a central heating radiator with thermostatic valve, television aerial point, and BT internet point. A panelled door opens to:
STUDY
Having rear-aspect UPVC double-glazed woodgrain-effect windows overlooking the garden and the open fields beyond. The room currently has a good range of fitted wardrobes, providing hanging space and storage shelving. There is a central heating radiator with thermostatic valve. The room has plumbing for a downstairs WC, if required.
From the living room, a further panelled door opens to:
KITCHEN
Having quarry tiles to the floor and a rear-aspect picture window taking advantage of the superb far-reaching views. A half-glazed entrance door opens onto the rear of the property. The kitchen is fitted with a range of pine units with cupboards and drawers beneath a worksurface with an inset sink. There are wall-mounted storage cupboards. Beneath the worksurface there is space and connection for an automatic washing machine, and there is space for a fridge-freezer. Fitted within the kitchen is a freestanding gas cooker with a four-burner hob, oven, and grill. The room has a central heating radiator.
From the living room, a staircase with turned spindles – with useful storage space beneath – rises via a half-landing to the first floor landing. On the turn of the stairs is a front-aspect double-glazed arched window flooding the stairwell with natural light.
FIRST FLOOR LANDING
Panelled doors open to:
BEDROOM ONE
With front-aspect UPVC double-glazed woodgrain-effect windows, and central heating radiator.
BEDROOM TWO
Having dual-aspect windows, the rear picture window enjoying delightful views over the gardens to the open fields beyond, with a view of Ogston Reservoir through the trees. The room has a central heating radiator.
FAMILY BATHROOM
With a rear-aspect window with obscured glass, and suite with: panelled bath having a recently-fitted Triton T80 electric shower over, and concertina shower screen; pedestal wash hand basin; and dual-flush close-coupled WC. The room has a chrome-finished ladder-style towel radiator.
From the landing, doors open to an airing cupboard having slatted linen storage shelving and housing the recently-fitted Baxi gas-fired boiler, which provides hot water and central heating to the property.
OUTSIDE
To the side of the property and accessed via a five-bar gate, is an off-road parking space with borders stocked with ornamental shrubs. To the rear of the property is a delightful enclosed area of garden, with a brick set and paved patio with sculpted borders stocked with flowering plants. A pergola supports a climbing rose, and within the garden is a timber garden shed with power and lighting. The property has outside lighting and an outside water supply.
SERVICES AND GENERAL INFORMATION
All mains services are connected to the property.
TENURE Freehold
COUNCIL TAX BAND ‘C’
DIRECTIONS
Leaving the A632 Chesterfield to Matlock Road at Kelstedge, follow the B6036 for approx 2 miles passing through Ashover village towards Milltown, after the sharp left hand bend climb the hill and take the second turning on the left hand side signposted Littlemoor. Follow the road into the village where the property can be found on the right hand side.
Disclaimer
All measurements in these details are approximate. None of the fixed appliances or services have been tested and no warranty can be given to their condition. The deeds have not been inspected by the writers of these details. These particulars are produced in good faith with the approval of the vendor but they should not be relied upon as statements or representations of fact and they do not constitute any part of an offer or contract.
Brochures
Brochure 1- COUNCIL TAXA payment made to your local authority in order to pay for local services like schools, libraries, and refuse collection. The amount you pay depends on the value of the property.Read more about council Tax in our glossary page.
- Band: C
- PARKINGDetails of how and where vehicles can be parked, and any associated costs.Read more about parking in our glossary page.
- Off street
- GARDENA property has access to an outdoor space, which could be private or shared.
- Private garden
- ACCESSIBILITYHow a property has been adapted to meet the needs of vulnerable or disabled individuals.Read more about accessibility in our glossary page.
- Ask agent
Ashover Road, Littlemoor, Chesterfield, S45 0BL
NEAREST STATIONS
Distances are straight line measurements from the centre of the postcode- Matlock Station4.5 miles
- Matlock Bath Station5.0 miles
- Cromford Station5.1 miles
Notes
Staying secure when looking for property
Ensure you're up to date with our latest advice on how to avoid fraud or scams when looking for property online.
Visit our security centre to find out moreDisclaimer - Property reference S875379. The information displayed about this property comprises a property advertisement. Rightmove.co.uk makes no warranty as to the accuracy or completeness of the advertisement or any linked or associated information, and Rightmove has no control over the content. This property advertisement does not constitute property particulars. The information is provided and maintained by Sally Botham Estates, Matlock. Please contact the selling agent or developer directly to obtain any information which may be available under the terms of The Energy Performance of Buildings (Certificates and Inspections) (England and Wales) Regulations 2007 or the Home Report if in relation to a residential property in Scotland.
*This is the average speed from the provider with the fastest broadband package available at this postcode. The average speed displayed is based on the download speeds of at least 50% of customers at peak time (8pm to 10pm). Fibre/cable services at the postcode are subject to availability and may differ between properties within a postcode. Speeds can be affected by a range of technical and environmental factors. The speed at the property may be lower than that listed above. You can check the estimated speed and confirm availability to a property prior to purchasing on the broadband provider's website. Providers may increase charges. The information is provided and maintained by Decision Technologies Limited. **This is indicative only and based on a 2-person household with multiple devices and simultaneous usage. Broadband performance is affected by multiple factors including number of occupants and devices, simultaneous usage, router range etc. For more information speak to your broadband provider.
Map data ©OpenStreetMap contributors.







