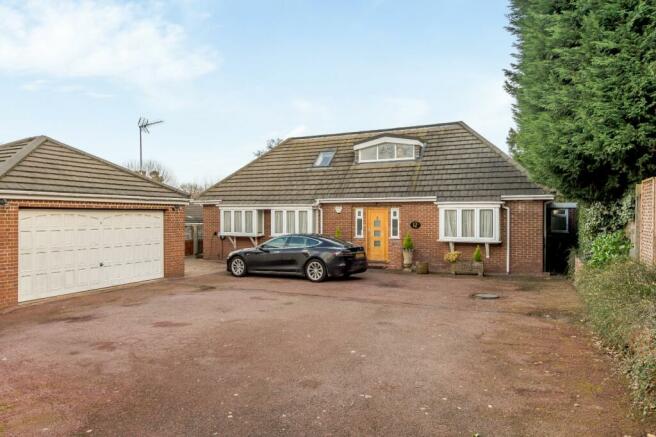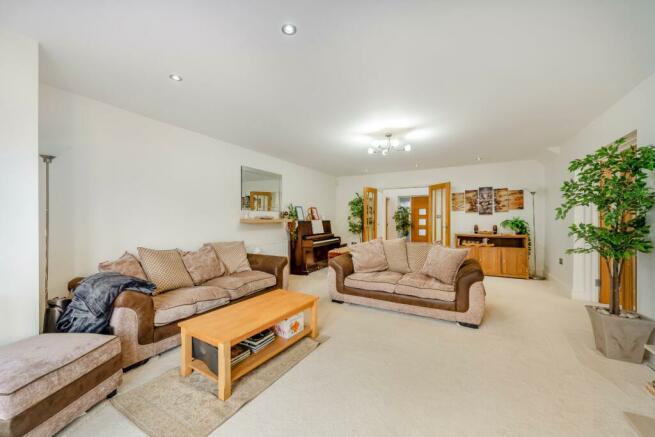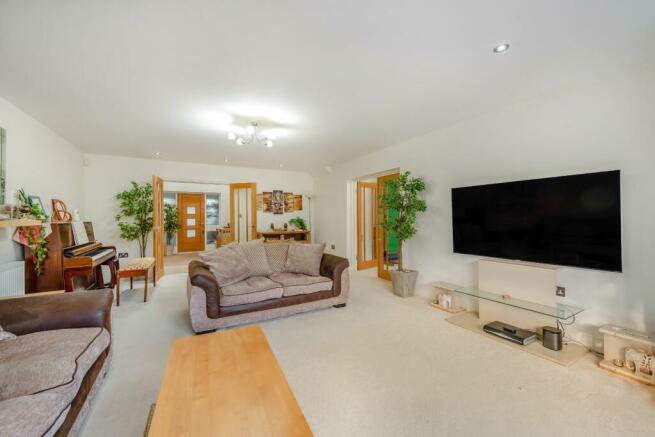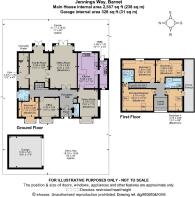Jennings Way, Barnet, Hertfordshire

- PROPERTY TYPE
Detached
- BEDROOMS
5
- BATHROOMS
3
- SIZE
Ask agent
- TENUREDescribes how you own a property. There are different types of tenure - freehold, leasehold, and commonhold.Read more about tenure in our glossary page.
Freehold
Key features
- 3 Reception rooms
- Office
- Gym
- Kitchen/breakfast room
- 5 Bedrooms
- 3 Bathrooms
- Garden
- Double garage
Description
An attractive and adaptable extended detached family home with a well-sized plot, located within a secluded cul-de-sac. It offers over 2,500 sq. ft. of light-filled accommodation across two floors, enjoying the best of the city and the country on its doorstep.
The porch opens to a wide double-height reception hall with cloakroom. The accommodation flows naturally via double doors to the airy 24 ft. sitting room, where French doors to the terrace afford ample natural light. Adjacent via glazed doors is the equally sociable family room, also opening to the terrace and garden. There is room for a gym, adjacent changing room, a front-facing office and bedroom, both with bay windows, and a modern family shower room. The well-equipped kitchen features a large range of contemporary high gloss cabinetry, a breakfast bar and several NEFF appliances, alongside which is a utility and a dual-aspect formal dining room.
The first-floor landing with its elevated dormer views branches off onto four further bedrooms all of which enjoy good proportions, and a sizeable proportion of eaves storage. The 18ft. principal suite benefits from a sleek en suite shower room, whilst a modern family bathroom with dual sinks and a separate bathtub and walk-in shower completes the floor.
Outside
The property sits in an ample set-back plot entered via a red-brick pillared tarmac driveway and herringbone terrace, leading up to the detached brick-built garage and to the rear garden. A paved patio provides an excellent spot for al fresco dining, whilst the well-established garden features a large, well-kept level lawn surrounded by manicured borders containing a mix of herbaceous plants, shrubs and trees.
The property sits in an ample set-back plot entered via a red-brick pillared tarmac driveway and herringbone terrace, leading up to the detached brick-built garage and to the rear garden. A paved patio provides an excellent spot for al fresco dining, whilst the well-established garden features a large, well-kept level lawn surrounded by manicured borders containing a mix of herbaceous plants, shrubs and trees.
Brochures
Web DetailsParticulars- COUNCIL TAXA payment made to your local authority in order to pay for local services like schools, libraries, and refuse collection. The amount you pay depends on the value of the property.Read more about council Tax in our glossary page.
- Band: TBC
- PARKINGDetails of how and where vehicles can be parked, and any associated costs.Read more about parking in our glossary page.
- Yes
- GARDENA property has access to an outdoor space, which could be private or shared.
- Yes
- ACCESSIBILITYHow a property has been adapted to meet the needs of vulnerable or disabled individuals.Read more about accessibility in our glossary page.
- Ask agent
Jennings Way, Barnet, Hertfordshire
NEAREST STATIONS
Distances are straight line measurements from the centre of the postcode- High Barnet Station1.0 miles
- New Barnet Station1.9 miles
- Hadley Wood Station2.0 miles
About the agent
About Strutt & Parker:
Established in Finsbury Circus, London in 1885, Strutt & Parker has been one of Britain’s most trusted property consultants and estate agents for over 130 years. Our network now covers over 50 offices across the country from Inverness to Exeter, by way of central London. In 2017, Strutt & Parker merged with BNP Paribas Real Estate to offer a comprehensive range of residential, commercial and rural property services. Whilst Strutt & Parker continues to grow, the sa
Notes
Staying secure when looking for property
Ensure you're up to date with our latest advice on how to avoid fraud or scams when looking for property online.
Visit our security centre to find out moreDisclaimer - Property reference CSD223075. The information displayed about this property comprises a property advertisement. Rightmove.co.uk makes no warranty as to the accuracy or completeness of the advertisement or any linked or associated information, and Rightmove has no control over the content. This property advertisement does not constitute property particulars. The information is provided and maintained by Strutt & Parker, Cuffley. Please contact the selling agent or developer directly to obtain any information which may be available under the terms of The Energy Performance of Buildings (Certificates and Inspections) (England and Wales) Regulations 2007 or the Home Report if in relation to a residential property in Scotland.
*This is the average speed from the provider with the fastest broadband package available at this postcode. The average speed displayed is based on the download speeds of at least 50% of customers at peak time (8pm to 10pm). Fibre/cable services at the postcode are subject to availability and may differ between properties within a postcode. Speeds can be affected by a range of technical and environmental factors. The speed at the property may be lower than that listed above. You can check the estimated speed and confirm availability to a property prior to purchasing on the broadband provider's website. Providers may increase charges. The information is provided and maintained by Decision Technologies Limited. **This is indicative only and based on a 2-person household with multiple devices and simultaneous usage. Broadband performance is affected by multiple factors including number of occupants and devices, simultaneous usage, router range etc. For more information speak to your broadband provider.
Map data ©OpenStreetMap contributors.




