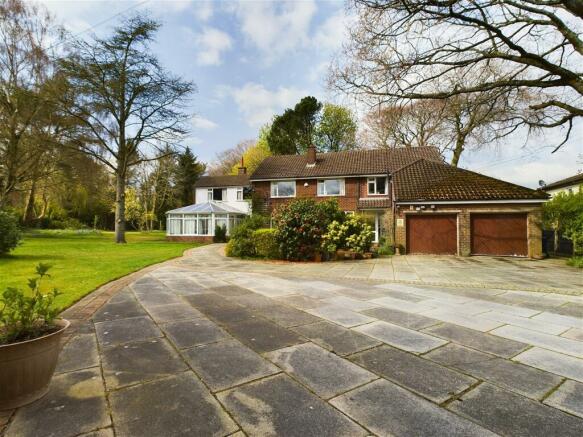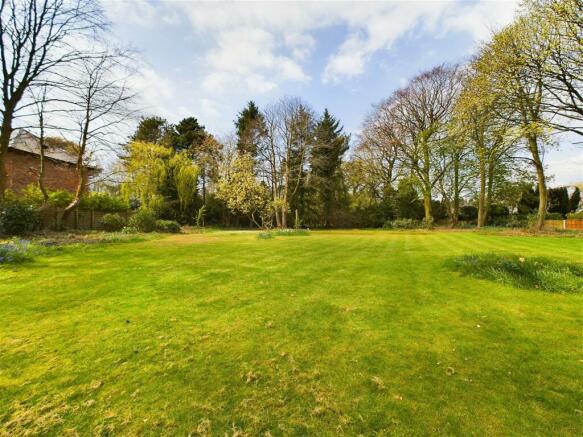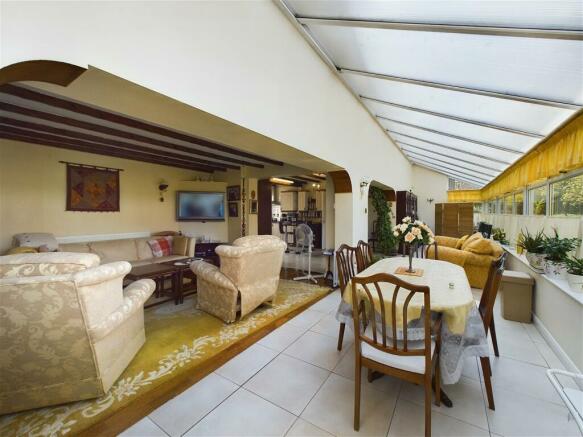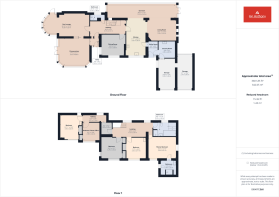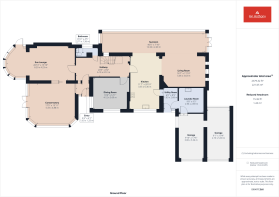
Wellfield Lane, Ormskirk, Lancashire

- PROPERTY TYPE
Detached
- BEDROOMS
5
- BATHROOMS
2
- SIZE
Ask agent
- TENUREDescribes how you own a property. There are different types of tenure - freehold, leasehold, and commonhold.Read more about tenure in our glossary page.
Freehold
Key features
- OFF ROAD PARKING
- DOUBLE GARAGE
- GATED RESIDENCE
- 5 BEDS & 2 BATH
- UTILITY & LAUNDRY ROOM
- DINING ROOM
- 2 x CONSERVATORY & SUN LOUNGE
- OPEN PLAN KITCHEN/LIVING DINING ROOM
- SET IN 0.81 ACRES OF GARDENS
- DETACHED FAMILY HOME
Description
SUMMARY
FRONT DOOR
ENCLOSED PORCH
ENTRANCE HALL
LIVING/SUN ROOM
CONSERVATORY
DINING ROOM
KITCHEN AREA
FAMILY AREA
DINING AREA
CLOAKROOM
SECOND ENTRANCE
UTILITY ROOM
FIRST FLOOR
STAIRS & LANDING
MASTER BEDROOM
ENSUITE
BEDROOM 2
BEDROOM 3
FAMILY BATHROOM
SECOND LANDING AREA
BEDROOM 4 / HOME OFFICE
BEDROOM 5
OUTSIDE
ACCESS AND PARKING
DOUBLE GARAGE
GARDENS TO ALL SIDES
ADDITIONAL INFORMATION
SERVICES NOT TESTED
TENURE
VIEWING
Brochures
Brochure 1Council TaxA payment made to your local authority in order to pay for local services like schools, libraries, and refuse collection. The amount you pay depends on the value of the property.Read more about council tax in our glossary page.
Band: G
Wellfield Lane, Ormskirk, Lancashire
NEAREST STATIONS
Distances are straight line measurements from the centre of the postcode- Ormskirk Station1.2 miles
- Aughton Park Station1.5 miles
- Town Green Station2.1 miles
About the agent
For many years we have been the market leading estate agent, selling significantly more properties across the Ormskirk area than anyone else and while it's nice to be the leading agent and handle a large volume of property transactions, every single client is vitally important to us.
We have always ensured we are able to provide a complete and comprehensive service, that not only meets the demands of our vendors but more than exceed
Industry affiliations


Notes
Staying secure when looking for property
Ensure you're up to date with our latest advice on how to avoid fraud or scams when looking for property online.
Visit our security centre to find out moreDisclaimer - Property reference S247926. The information displayed about this property comprises a property advertisement. Rightmove.co.uk makes no warranty as to the accuracy or completeness of the advertisement or any linked or associated information, and Rightmove has no control over the content. This property advertisement does not constitute property particulars. The information is provided and maintained by Ian Anthony Estates, Ormskirk. Please contact the selling agent or developer directly to obtain any information which may be available under the terms of The Energy Performance of Buildings (Certificates and Inspections) (England and Wales) Regulations 2007 or the Home Report if in relation to a residential property in Scotland.
*This is the average speed from the provider with the fastest broadband package available at this postcode. The average speed displayed is based on the download speeds of at least 50% of customers at peak time (8pm to 10pm). Fibre/cable services at the postcode are subject to availability and may differ between properties within a postcode. Speeds can be affected by a range of technical and environmental factors. The speed at the property may be lower than that listed above. You can check the estimated speed and confirm availability to a property prior to purchasing on the broadband provider's website. Providers may increase charges. The information is provided and maintained by Decision Technologies Limited. **This is indicative only and based on a 2-person household with multiple devices and simultaneous usage. Broadband performance is affected by multiple factors including number of occupants and devices, simultaneous usage, router range etc. For more information speak to your broadband provider.
Map data ©OpenStreetMap contributors.
