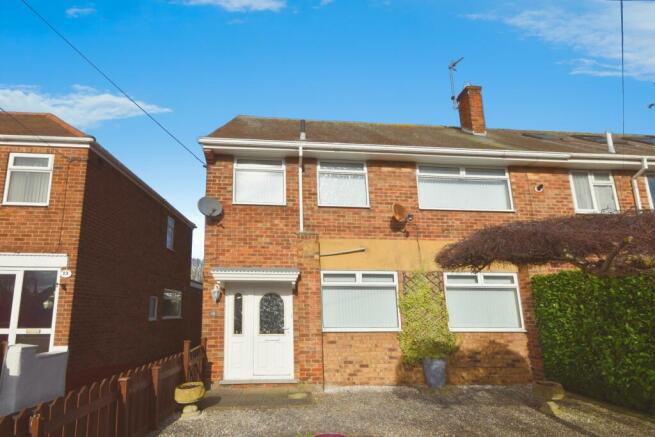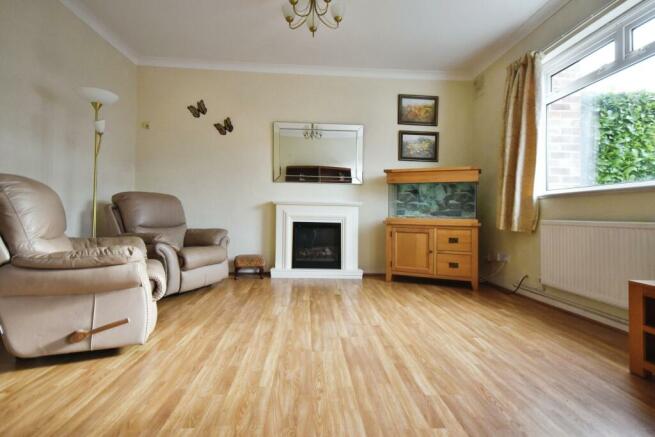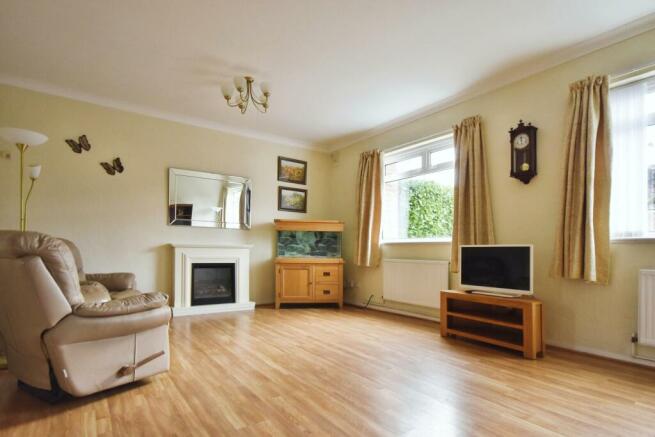
Gisburn Road, Hessle, East Riding of Yorkshire, HU13

- PROPERTY TYPE
End of Terrace
- BEDROOMS
5
- BATHROOMS
1
- SIZE
Ask agent
- TENUREDescribes how you own a property. There are different types of tenure - freehold, leasehold, and commonhold.Read more about tenure in our glossary page.
Freehold
Key features
- Family orientated
- Garage
- Generous room sizes
- Five bedrooms
- Flooded with natural light
- Close to local schools
- Large gardens
- Close to Hessle Square
- Off street parking
- Total Area 131 Square Metres
Description
In easy reach of schools and Hessel square this rare to the market large property provides so much potential for a family to make their own.
At the front of the property, a driveway leads to the rear garden and brick garage, a lovely, well sized low maintenance garden adds to the family charm and welcoming feel.
The large entrance door leads into a well proportioned hallway providing access to the lounge, kitchen and first floor. High quality hard flooring flows through the ground floor providing a sense of warmth, space and character.
The lounge is an excellent size, rarely available to the area. Not only is this lounge spacious but also very well illuminated with natural light flowing from the two large windows.
Mirroring the lounge, the dining is room is an excellent size, accessed from both the lounge and kitchen creating a lovely free-flowing space. This room is again very well illuminated from a large window providing private views into the lovely rear garden.
The spacious kitchen certainly provides more then enough space to house all modern appliances due to the ample workspace and both floor and wall mounted cupboards. In addition to this there is yet more space provided by the utility room.
The downstairs WC completes the abundance of family friendly benefits to ground floor of this property.
The first floor comprises of five very well proportioned bedrooms and a family bathroom.
Each bedroom can be accessed from the large landing, each with natural light flowing in from well proportioned windows.
The principle king-size bedroom benefits from natural light illuminating this large room through a double window. This generous room allows for a king-size bed, storage units and a lovely sitting / dressing area.
Bedroom two, a double bedroom with ample space for a double bed, storage and added seating.
Bedroom three, in addition to space for a double bed and traditional bedroom furniture there is capacity for a seating area. Completed by natural lighting provided by the large window overlooking the rear garden.
Bedrooms four and five are generous single bedrooms allowing for great storage solutions.
The family shower room, has a stylish high quality white suite comprising of a shower unit, basin and WC. Fully tiled, well finished flooring, all illuminated through a large window.
EPC rating: C. Tenure: Freehold,Entrance Hall
2.10m x 4.54m (6'11" x 14'11")
A great size with sold staircase, timber flooring and sufficient space for added storage. With high ceilings and two windows this room provides a welcoming entrance to the home.
Lounge
5.81m x 4.52m (19'1" x 14'10")
A lounge of this size rarely comes to the market.
With excellent natural light coming through the two large windows and further light flowing from the dining room window this lounge offers a fantastic family environment.
The dining room can be accessed also from this room creating an even larger and free-flowing ground floor.
Dining room
3.87m x 3.56m (12'8" x 11'8")
With ample space for a large dining table, storage and sitting area this room can be accessed by both the kitchen and lounge.
A larger then average window illuminates the room which providing lovely views into the rear garden.
Kitchen and utility room
3.00m x 3.55m (9'10" x 11'7")
The kitchen offers excellent space with an ample worktop and storage units. Still with sufficient room for the family to chat and entertain.
The utility room provides further accommodation for the household white goods.
Downstairs WC.
0.91m x 1.34m (3'0" x 4'5")
With a WC and handbasin, positioned close to the back door providing easy access from the garden.
Bedroom One
3.66m x 4.24m (12'0" x 13'11")
With ample space for a king-size bed, multiple storage units and seating this room is an exceptional size.
Illuminated by two large windows with views over the front of the property.
Bedroom Two
3.59m x 2.96m (11'10" x 9'8")
A king-size room, with further space for storage and seating.
With excellent views over the rear garden provided by a large window.
Bedroom Three
2.35m x 4.46m (7'8" x 14'7")
This bedroom is a great double, allowing for all traditional bedroom furniture there is also the option for seating.
Bedroom Four
2.52m x 3.59m (8'4" x 11'10")
A well proportioned single bedroom allowing for a bedframe, storge and dressing area.
Bedroom Five
2.08m x 2.72m (6'10" x 8'11")
A well proportioned single bedroom allowing for a bedframe, storge and dressing area.
Outside Front
A great sized low maintenance garden, fenced with paved area to front door.
Outside Rear
A large and family orientated garden currently with summer house, large shed, greenhouse, patio and yet still a large lawned area.
Access to the garage can also be provided by the side of the garden.
Brochures
Brochure- COUNCIL TAXA payment made to your local authority in order to pay for local services like schools, libraries, and refuse collection. The amount you pay depends on the value of the property.Read more about council Tax in our glossary page.
- Band: C
- PARKINGDetails of how and where vehicles can be parked, and any associated costs.Read more about parking in our glossary page.
- Garage
- GARDENA property has access to an outdoor space, which could be private or shared.
- Private garden
- ACCESSIBILITYHow a property has been adapted to meet the needs of vulnerable or disabled individuals.Read more about accessibility in our glossary page.
- Ask agent
Gisburn Road, Hessle, East Riding of Yorkshire, HU13
NEAREST STATIONS
Distances are straight line measurements from the centre of the postcode- Hessle Station0.8 miles
- Barrow Haven Station2.6 miles
- Barton-on-Humber Station2.7 miles
About the agent
Lovelle - Cottingham - Award Winning Agent
As your local Estate Agents in Cottingham, Lovelle Estate Agency is committed to provide first class estate agency services within Lincolnshire and East Yorkshire. Having seen a change in the company's structure at the beginning of 2006, we have grown to the region's largest agent. Marketing and customer service are the focus of our team of dedicated professional staff. We are privately owned. We cherish
Notes
Staying secure when looking for property
Ensure you're up to date with our latest advice on how to avoid fraud or scams when looking for property online.
Visit our security centre to find out moreDisclaimer - Property reference P660. The information displayed about this property comprises a property advertisement. Rightmove.co.uk makes no warranty as to the accuracy or completeness of the advertisement or any linked or associated information, and Rightmove has no control over the content. This property advertisement does not constitute property particulars. The information is provided and maintained by Lovelle, Cottingham. Please contact the selling agent or developer directly to obtain any information which may be available under the terms of The Energy Performance of Buildings (Certificates and Inspections) (England and Wales) Regulations 2007 or the Home Report if in relation to a residential property in Scotland.
*This is the average speed from the provider with the fastest broadband package available at this postcode. The average speed displayed is based on the download speeds of at least 50% of customers at peak time (8pm to 10pm). Fibre/cable services at the postcode are subject to availability and may differ between properties within a postcode. Speeds can be affected by a range of technical and environmental factors. The speed at the property may be lower than that listed above. You can check the estimated speed and confirm availability to a property prior to purchasing on the broadband provider's website. Providers may increase charges. The information is provided and maintained by Decision Technologies Limited. **This is indicative only and based on a 2-person household with multiple devices and simultaneous usage. Broadband performance is affected by multiple factors including number of occupants and devices, simultaneous usage, router range etc. For more information speak to your broadband provider.
Map data ©OpenStreetMap contributors.





