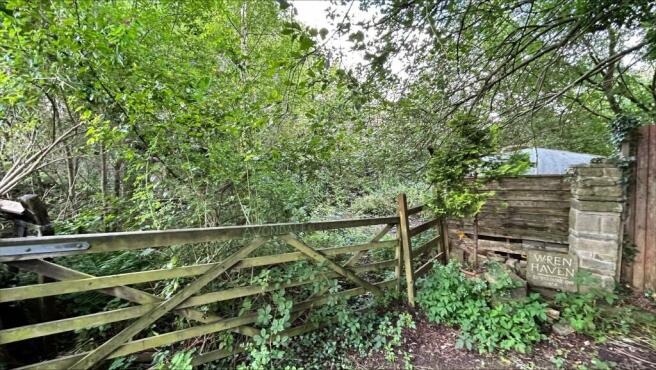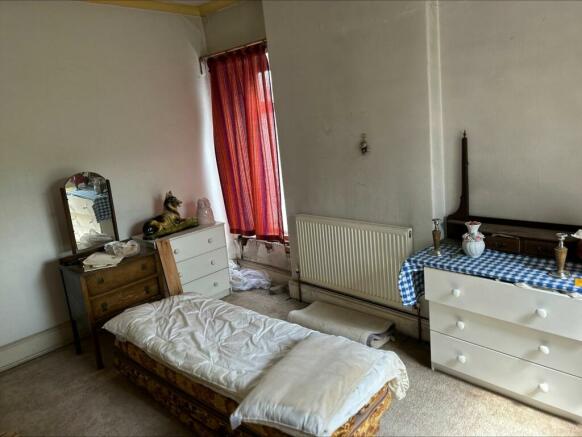
Albion Road, New Mills, SK22

- PROPERTY TYPE
Semi-Detached
- BEDROOMS
3
- BATHROOMS
1
- SIZE
1,044 sq ft
97 sq m
- TENUREDescribes how you own a property. There are different types of tenure - freehold, leasehold, and commonhold.Read more about tenure in our glossary page.
Freehold
Key features
- IN NEED OF MODERNISATION
- VICTORIAN THREE BEDROOM SEMI DETACHED STONE HOUSE
- THREE STOREY
- REAR GARDEN
- UPVC DOUBLE GLAZED WINDOWS
Description
**EXCELLENT COMMUTER LINKS** LOCATED IN THE BUSTLING TOWN OF NEW MILLS** REQUIRES FULL MODERNISATION** THREE BEDROOMS** THREE STOREY** REAR GARDEN** OFF ROAD PARKING FOR TWO VEHILCLES AT THE REAR**
Introducing a rare opportunity to acquire this Victorian three-bedroom, semi-detached stone house in the heart of New Mills. Spread across three storeys, this property presents an ideal canvas for those seeking a project and the chance to create their dream home.
Upon entering, you will find a hallway leading to the generously sized lounge and separate dining room. The adjacent kitchen allows for flexible design options and provides access to the rear garden.
Ascending the staircase, the first floor comprises three well-proportioned bedrooms, all benefiting from the privacy and tranquility offered by this desirable location. Completing the layout, is a family bathroom in need of modernisation.
Additional features of this property include UPVC double glazed windows throughout. Outside, a walled front garden with vast amounts of potential, whilst the rear garden provides an opportunity for the creation of an idyllic outdoor retreat.
Ideally situated within the centre of New Mills, this property benefits from excellent transport links, with the nearby rail stations offering convenient access to both Manchester and Sheffield. Local amenities, including shops, schools, and leisure facilities, are also within close proximity, making this an ideal location for families and commuters alike. Don't miss out on the potential and charm that this property holds - contact us today to arrange a viewing.
EPC Rating: D
Entrance Hall
Hardwood front door, double radiator, corbel and plaster arch, stairs to first floor.
Lounge
4.69m x 3.69m
uPVC double glazed bay window to front elevation, stone fireplace, coved ceiling, uPVC window to side elevation.
Dining Room
4.4m x 4.21m
uPVC double glazed windows to side and rear elevation.
Kitchen
2.77m x 2.77m
Hardwood window to rear elevation, stainless sink unit with mixer tap over. Stone stairs to basement.
Basement - Room One
3.55m x 3.22m
Stone steps from kitchen.
Coal Hatch
3.52m x 1.29m
Gas and electric meter.
Basement - Room Two
3.96m x 3.84m
Window.
Basement - Room Three
2.88m x 2.71m
Separate WC.
Landing
Loft access.
Bathroom/WC
uPVC double glazed window, WC, bath with stainless tap and wash basin, shower cubicle.
Bedroom One
4.46m x 3.61m
uPVC double glazed windows to front and side elevations.
Bedroom Two
3.75m x 3.25m
uPVC double glazed windows to side and rear elevations.
Bedroom Three
3.92m x 1.98m
uPVC double glazed window to front elevation.
Front Garden
Walled front garden with gated access to front and side.
Disclaimer
Please note: Subjective comments in this description imply the opinion of the selling agent at the time the sales details were prepared and the opinions of purchasers may differ. All measurements are approximate. This description does not constitute part of any contract
- COUNCIL TAXA payment made to your local authority in order to pay for local services like schools, libraries, and refuse collection. The amount you pay depends on the value of the property.Read more about council Tax in our glossary page.
- Band: C
- PARKINGDetails of how and where vehicles can be parked, and any associated costs.Read more about parking in our glossary page.
- Yes
- GARDENA property has access to an outdoor space, which could be private or shared.
- Rear garden,Front garden
- ACCESSIBILITYHow a property has been adapted to meet the needs of vulnerable or disabled individuals.Read more about accessibility in our glossary page.
- Ask agent
Energy performance certificate - ask agent
Albion Road, New Mills, SK22
NEAREST STATIONS
Distances are straight line measurements from the centre of the postcode- New Mills Central Station0.3 miles
- New Mills Newtown Station0.4 miles
- Furness Vale Station1.1 miles

The High Peak'smost successful agent
Formed in 2010, we are now firmly established as the High Peak's most successful agent.
Company ProfileWith prominent high street offices in Chapel-en-le-Frith and New Mills we're perfectly positioned to cover the entire High Peak and A6 corridor from Buxton to Stockport! We pride ourselves in the fact that much of our business comes from referrals, recommendations and repeat business from our previous clients. Our outstanding reputation has been built by placing our company motto of Traditional Values and Modern Solutions at the heart of everything we do. We take particular pride in the personal one to one traditional service our dedicated team provide to our clients whilst making the most of modern marketing techniques to present properties to their full potential.
So if you need a proactive forward thinking agent, just call in to one of our offices and see for yourself what makes Sutherland Reay the High Peak's agent of choice.
Once you have sold, bought, let or rented through us we are sure you'll come back.
Notes
Staying secure when looking for property
Ensure you're up to date with our latest advice on how to avoid fraud or scams when looking for property online.
Visit our security centre to find out moreDisclaimer - Property reference 1bf594c1-f943-4115-8255-a1c99bc44355. The information displayed about this property comprises a property advertisement. Rightmove.co.uk makes no warranty as to the accuracy or completeness of the advertisement or any linked or associated information, and Rightmove has no control over the content. This property advertisement does not constitute property particulars. The information is provided and maintained by Sutherland Reay, New Mills. Please contact the selling agent or developer directly to obtain any information which may be available under the terms of The Energy Performance of Buildings (Certificates and Inspections) (England and Wales) Regulations 2007 or the Home Report if in relation to a residential property in Scotland.
*This is the average speed from the provider with the fastest broadband package available at this postcode. The average speed displayed is based on the download speeds of at least 50% of customers at peak time (8pm to 10pm). Fibre/cable services at the postcode are subject to availability and may differ between properties within a postcode. Speeds can be affected by a range of technical and environmental factors. The speed at the property may be lower than that listed above. You can check the estimated speed and confirm availability to a property prior to purchasing on the broadband provider's website. Providers may increase charges. The information is provided and maintained by Decision Technologies Limited. **This is indicative only and based on a 2-person household with multiple devices and simultaneous usage. Broadband performance is affected by multiple factors including number of occupants and devices, simultaneous usage, router range etc. For more information speak to your broadband provider.
Map data ©OpenStreetMap contributors.





