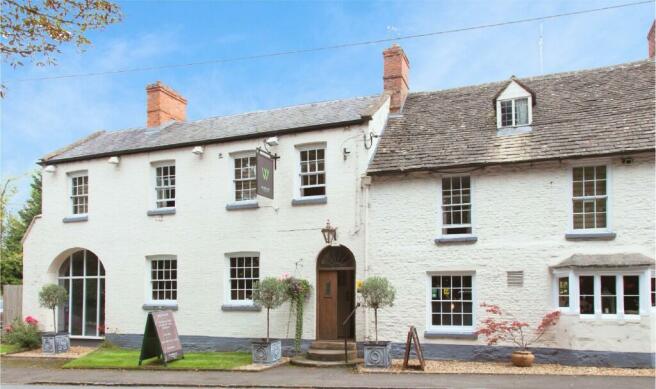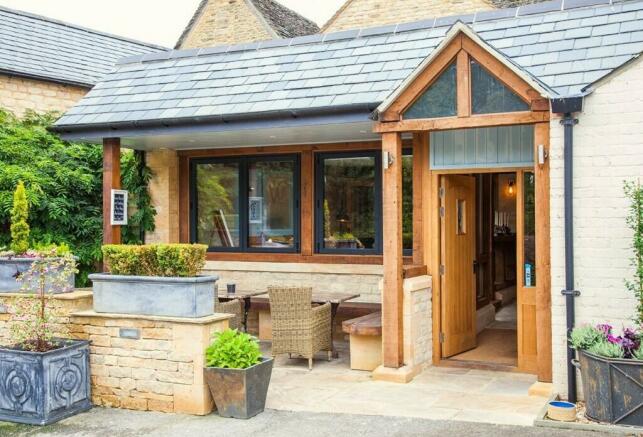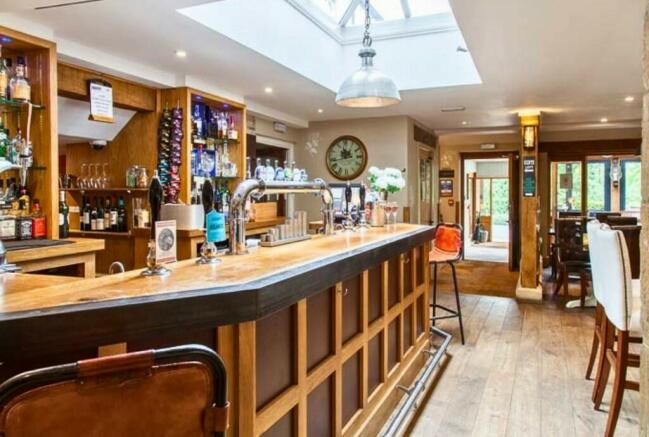The Wychwood Inn, High Street, Shipton-Under-Wychwood, Chipping Norton, Oxfordshire, OX7 6BA
- SIZE
Ask agent
- SECTOR
Pub for sale
- USE CLASSUse class orders: A4 Drinking Establishments, C1 Hotels, sui_generis_1, sui_generis_2 and Sui Generis
A4, C1, sui_generis_1, sui_generis_2, sui_generis_3
Key features
- High trading 17th century Cotswolds inn
- One of the areas most successful and well-appointed hostelries
- 6 section character trading areas (100), 5 quality en suite letting bedrooms
- Manager's flat, separate cottage
- Large, well-appointed trade garden (12) plus car parking for 16 vehicles
- Turnover £681,215 per annum net of vat
Description
One of the areas most successful and well-appointed hostelries
6 section character trading areas (100), 5 quality en suite letting bedrooms
Manager's flat, separate cottage
Large, well-appointed trade garden (12) plus car parking for 16 vehicles
Turnover £681,215 per annum net of vat
The village of Shipton-Under-Wychwood stands in the centre of a triangle created by the popular tourist towns of Stow-on-the-Wold (10 miles), Chipping Norton (6) and Burford (4). The property is in an extremely popular residential area commanding some of the highest values of anywhere in the British Isles.
Prominently located on a corner position at the village entrance when approaching from the north is the subject property, The Wychwood Inn. It is a character 17th century coaching inn with a separate cottage.
It was acquired by our clients some 12 years ago, prior to which it was owned by a major national pub company. The expression 'sympathetically developed' is a cliché often used to describe much improved older properties. In this instance, it would not do it justice; not only have superb trading areas been created, retaining the innate charm the property held, but the ergonomics and commercial layout are excellent, with the premises having the benefit of six interconnecting trade areas, providing relatively open plan space able to cater for 100 customers seated. It nevertheless still retains the original intimacy and separate trading areas which each have their own identity.
At first floor are five high quality en suite letting bedrooms and a manager's flat on the second floor. There is a separate cottage which is attached and outstanding trade gardens with patio and lawn areas, enclosed, partially covered and with their own bar servery. There is currently seating for 120 customers but the gardens could cater for more.
TRADE AREAS
The trading areas have a wealth of period charm and character and are all arranged around a central bar servery. As you would expect from a property which has achieved such a high level of trade, there is a considerable amount of internal space but admirably there are many separate, distinct and intimate areas.
The PUBLIC BAR has flagstone floor throughout, feature inglenook fireplace with beam lintel, stone mantle and a cast iron canopy. There is a counter from the central bar servery which has tongue and groove panelled frontage. The bar offers traditional seating for 20 customers.
Adjacent is a RESTAURANT which has boarded floor, part tongue and groove panelled walls and contemporary buckskin upholstered high back dining chairs to assorted tables, currently arranged for 20 customers but could seat more. This leads into a PRIVATE DINING AREA which was created in the old coaching arch and has flagstone floor, part tongue and groove panelled and part emulsion brick walls, and a bespoke pine, rough-hewn, linear dining table to cater for up to 12.
The casual DINING AREA is in three separate sections. There is a counter from the central servery and a rotunda style reception desk for booking people into the letting accommodation, and LOUNGE/RECEPTION AREA with leather bound chairs and sofas for eight or so customers; it has a conservatory feel due to its long length windows to one side and roof lantern. This is partially separated from the main area by bi-fold doors which are either closed or open as demanded. Furthermore, the windows to the front are also bi-fold and can be completely opened to provide an open aspect to outside. There is a trade patio standing immediately adjacent which is partially covered.
The central area of this lounge/dining section has seating for 18 and on the other side of a central wall/pillar is seated dining space for a further 16. From here are double French doors leading into the main trade garden.
Each of the six different trade areas have themed seating so that despite its open plan nature, each section has its own identity. As previously referred to, this creates both an open plan yet intimate feel.
There is a set of LADIES', GENTLEMEN'S and DISABLED CUSTOMER TOILETS.
At ground floor is the pub's OFFICE.
CATERING KITCHEN with nonslip flooring and fully sealed walls. It is of a good size and comprehensively equipped with a full selection of stainless steel catering effects and work surfaces. Four section, ceiling fitted, galvanised extraction canopy. FREEZER ROOM adjacent with WALK-IN COLD ROOM.
At BASEMENT level is a BEER CELLAR.
LETTING ACCOMMODATION
Located at first floor are five quality EN SUITE letting bedrooms. Each bedroom is appointed to an extremely high standard, having full bedroom suites including television. They are arranged as follows:
BEDROOM 1: Super king size - zip and link bed with EN SUITE SHOWER ROOM.
BEDROOM 2: Super king size with EN SUITE SHOWER ROOM.
BEDROOM 3: King size with EN SUITE BATHROOM (bath with shower over).
BEDROOM 4: King size with EN SUITE SHOWER ROOM.
BEDROOM 5: Four poster room with EN SUITE BATHROOM having suite to include wash hand basin, WC, double sized shower cubicle and freestanding bath.
COTTAGE
On the ground floor is an open plan living space having domestic LOUNGE and KITCHEN area with fitted units. There is boarded floor throughout.
On the first floor is the MASTER BEDROOM of double size with built-in wardrobes. EN SUITE BATHROOM with suite of wash hand basin, WC, bath and double shower cubicle. Adjacent is an OFFICE/box room.
EXTERNAL
The gardens are a feature of the pub and include an extensive patio and stone paved area, part of which is covered by an oak framed roofed arbour. This paved area runs into a gravelled area, beyond which is an enclosed lawn.
There is a timber constructed building which has a fully equipped bar servery.
Externally, both covered and uncovered, there is seating for 120 customers.
As previously referred to, there is a similar seating area adjacent to the main entrance which is covered and can cater for eight diners.
CAR PARKING is to the side of the property which is part tarmac and part gravel and provides parking for 15 to 18 vehicles.
Our clients acquired the property some 12 years ago, in 2012, prior to which it had been owned by a major national pub company. Subsequently, a complete refurbishment programme was undertaken, the quality and extent of which will be evident to all who view. This has resulted in The Wychwood Inn becoming one of The Cotswold's and Oxfordshire's most successful pubs and this is reflected in the annual trading accounts.
These for the year ending 31 March 2023 show takings net of VAT of £681,215, achieving a gross profit of over 70%. The trade is split 45% wet sales to 35% food sales and 20% from the letting accommodation. It should be noted that the additional cottage is currently utilised by our clients as their home, and this could be utilised as a self-contained holiday let. The accommodation on the second floor is used for staff purposes.
FREEHOLD £1,200,000 to include goodwill and fixtures and fittings. Stock at valuation in addition.
No direct approach to be made to the business; please direct all communications through Sidney Phillips.
Viewing strictly by appointment only.
The Wychwood Inn, High Street, Shipton-Under-Wychwood, Chipping Norton, Oxfordshire, OX7 6BA
NEAREST STATIONS
Distances are straight line measurements from the centre of the postcode- Shipton Station0.5 miles
- Ascott-under-Wychwood Station1.5 miles
- Kingham Station3.2 miles
Notes
Disclaimer - Property reference 94247. The information displayed about this property comprises a property advertisement. Rightmove.co.uk makes no warranty as to the accuracy or completeness of the advertisement or any linked or associated information, and Rightmove has no control over the content. This property advertisement does not constitute property particulars. The information is provided and maintained by Sidney Phillips Limited, The Midlands. Please contact the selling agent or developer directly to obtain any information which may be available under the terms of The Energy Performance of Buildings (Certificates and Inspections) (England and Wales) Regulations 2007 or the Home Report if in relation to a residential property in Scotland.
Map data ©OpenStreetMap contributors.




