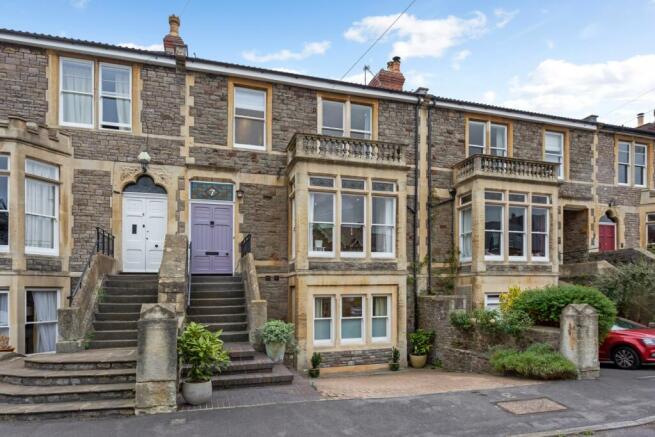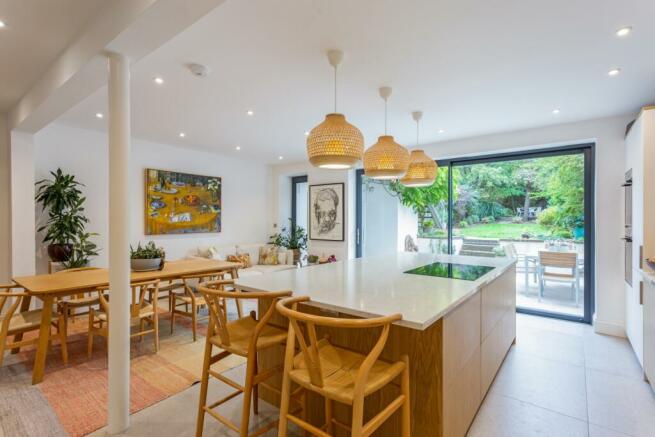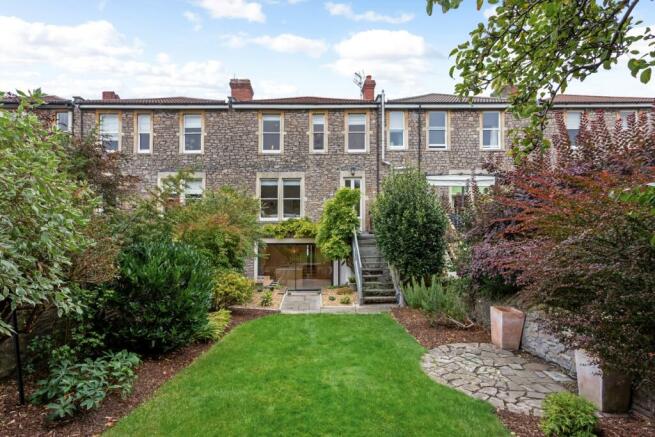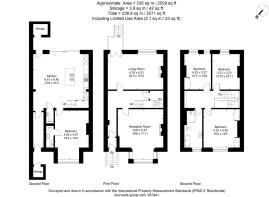
Rockleaze Avenue, Sneyd Park, Bristol, BS9

- PROPERTY TYPE
Terraced
- BEDROOMS
4
- BATHROOMS
2
- SIZE
2,550 sq ft
237 sq m
- TENUREDescribes how you own a property. There are different types of tenure - freehold, leasehold, and commonhold.Read more about tenure in our glossary page.
Freehold
Key features
- Beautifully refurbished circa 2500 sq. ft period house
- Superb southerly facing rear garden
- Off-street parking
- Exquisite accommodation over three floors
- Stunning light-filled family kitchen and dining room
- Two further reception rooms
- Four bedrooms and two bath / shower rooms
- Utility cupboard and a separate cloakroom
- Retained period features
- Easy access to The Downs
Description
7 Rockleaze Avenue is a stunning family home; beautifully refurbished and much improved by the current owners.
Over the past few years, each floor and every room has undergone some element of refurbishment; with a new damp proof course across the lower ground floor, brand new kitchen and dining room; new boiler and hot water system (with NEST controls) and redecoration throughout to name but a few.
On entering, a small flight of stairs lead up to the front door, with separate access directly below into the lower ground floor.
Inside, a small entrance porch provides the perfect space for coats and boots, with a door opening into the tiled entrance hall.
The light-filled hall opens up into the wider hallway, complete with a painted stripped wooden floor and retained ceiling plasterwork.
To the rear of the house is a the superb sitting room; flooded with natural light from twin sash windows overlooking the garden, along with a pair of French doors opening out onto a deck with stairs down to the garden. This room has an attractive marble fireplace with an open hearth below and matching painted floorboards.
To the front of the house is a lovely family room, currently dressed as a home office / studio. This too is flooded with light from a triple sash square bay window with stained glass detailing and also benefits from a painted stripped wooden floor. A handsome carved wooden fireplace provides a focal point, complete with a cast iron hearth below.
From the entrance hall, a door gives access to the newly renovated staircase, complete with oak runners leading to the open plan kitchen and dining room below.
This is a stunning space; beautifully designed and opened up by the current owners to create a truly sociable space, with oversize concrete tiles and the warmth of underfloor heating running throughout the space. A huge pair of glazed sliding doors reveal the deep garden behind, with a further glazed door leading out onto the paved terrace and garden beyond.
The kitchen itself is beautifully appointed, with an oversized central island with single piece of Quartz worktop and recessed Fisher & Paykel ceramic hob. A further fullwidth wall of floor and wall mounted storage provides further storage and prep space, with twin wall mounted electric oven and grills, along with an integrated dishwasher, fridge and freezer. The understairs have been cleverly carpentered to create space for both a washing machine and dryer, with plenty of space left in the room for a full size dining table and chairs. Stunning.
From the kitchen, there is access to a fully fitted cloakroom with a w.c and washbasin.
In addition, the current owners have created a versatile fourth bedroom on the lower ground floor, compete with its own en-suite shower room. There is independent access to the lower ground floor from the front, meaning this is perfect space for older children, dependent relatives, guests or home help.
The whole of the lower ground floor can be accessed independently from the front, via a front door and enclosed tiled entrance hallway.
From the entrance hall above, stairs lead up to the first floor with a generous half-landing, finished with full-width bookshelves and lit by a large Velux window above.
The first floor landing is well proportioned, and gives access via a loft hatch to a fully boarded attic space, also housing the Viessman Boiler and separate Gledhill 288L water tank.
Across the first floor lie three well-proportioned double bedrooms. The main bedroom, to the front, enjoys twin sash windows and a twin pair of fitted double wardrobes either side of the chimney breast.
To the rear are two further double bedrooms, each overlooking the garden. Bedroom two has a pair of fitted wardrobes along with twin sash windows.
These bedrooms share a beautifully appointed family bathroom with a contemporary twin ended bath and an oversize shower cubicle, complete with rainfall shower head and a separate rinser. In addition there is a vanity basin with storage below, a low level w.c, a radiator with a matching pair of towel rails above and an opaque sash window.
Outside
The rear garden has a south east facing orientation and catches much of the day's sun. Rather unusually, it can be accessed via both the kitchen (from the oversize sliding doors and separate glazed door) as well as from the sitting room above, via decked terrace and stairs creating a wonderfully versatile “indoor / outdoor” lifestyle.
Over the past few years the garden has been sensitively landscaped, with a deep paved dining terrace leading off from the kitchen, a larger area of level lawn in the middle and a further decked terrace to the rear. To the side are mature borders planted with a variety of shrubs, plants and herbs creating year ‘round colour and form.
From the paved terrace is access to a further outside storage shed four green furniture and tools etc.
To the front is a block paved off-street parking space with the ability to park an additional car in-front. Under the stairs leading up to the front door is a useful secure storage shed – ideal for bins and bike storage etc.
Brochures
Brochure- COUNCIL TAXA payment made to your local authority in order to pay for local services like schools, libraries, and refuse collection. The amount you pay depends on the value of the property.Read more about council Tax in our glossary page.
- Band: F
- PARKINGDetails of how and where vehicles can be parked, and any associated costs.Read more about parking in our glossary page.
- Yes
- GARDENA property has access to an outdoor space, which could be private or shared.
- Yes
- ACCESSIBILITYHow a property has been adapted to meet the needs of vulnerable or disabled individuals.Read more about accessibility in our glossary page.
- Ask agent
Rockleaze Avenue, Sneyd Park, Bristol, BS9
NEAREST STATIONS
Distances are straight line measurements from the centre of the postcode- Clifton Down Station1.0 miles
- Sea Mills Station1.0 miles
- Redland Station1.3 miles
About the agent
At Rupert Oliver Property Agents we provide a balance of trusted professional advice based on more than 25 years property sales experience, together with fresh thinking that adds value to the whole process.
With intimate 'on the ground' knowledge of our area and a welcoming office located at its heart, we pride ourselves on cutting edge marketing coupled with skilled negotiation and a high level of customer service.
Notes
Staying secure when looking for property
Ensure you're up to date with our latest advice on how to avoid fraud or scams when looking for property online.
Visit our security centre to find out moreDisclaimer - Property reference 10124447. The information displayed about this property comprises a property advertisement. Rightmove.co.uk makes no warranty as to the accuracy or completeness of the advertisement or any linked or associated information, and Rightmove has no control over the content. This property advertisement does not constitute property particulars. The information is provided and maintained by Rupert Oliver Property Agents, Clifton. Please contact the selling agent or developer directly to obtain any information which may be available under the terms of The Energy Performance of Buildings (Certificates and Inspections) (England and Wales) Regulations 2007 or the Home Report if in relation to a residential property in Scotland.
*This is the average speed from the provider with the fastest broadband package available at this postcode. The average speed displayed is based on the download speeds of at least 50% of customers at peak time (8pm to 10pm). Fibre/cable services at the postcode are subject to availability and may differ between properties within a postcode. Speeds can be affected by a range of technical and environmental factors. The speed at the property may be lower than that listed above. You can check the estimated speed and confirm availability to a property prior to purchasing on the broadband provider's website. Providers may increase charges. The information is provided and maintained by Decision Technologies Limited. **This is indicative only and based on a 2-person household with multiple devices and simultaneous usage. Broadband performance is affected by multiple factors including number of occupants and devices, simultaneous usage, router range etc. For more information speak to your broadband provider.
Map data ©OpenStreetMap contributors.





