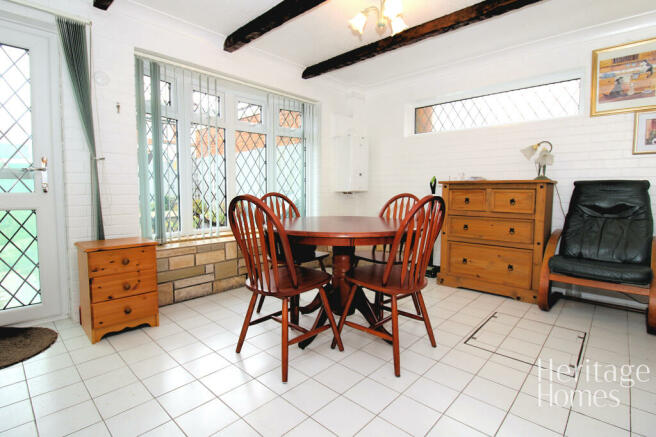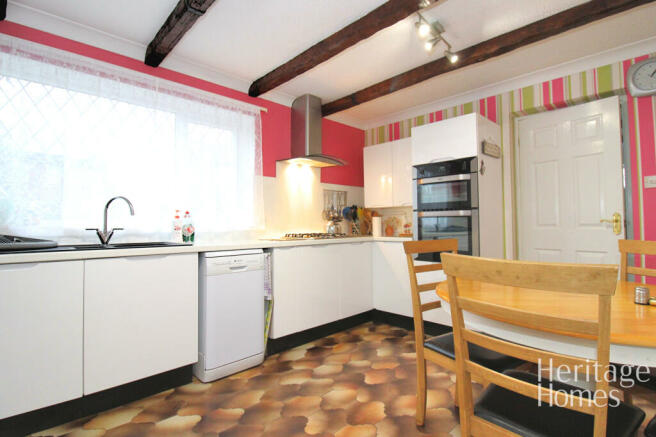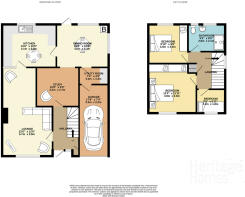Tanager Close, Norwich

- PROPERTY TYPE
Semi-Detached
- BEDROOMS
3
- BATHROOMS
1
- SIZE
Ask agent
- TENUREDescribes how you own a property. There are different types of tenure - freehold, leasehold, and commonhold.Read more about tenure in our glossary page.
Freehold
Key features
- 3 bedroom House
- 3 Receptions
- Extended
- Chain Free
- Semi-Detached Three Bedroom Family House
- Gas Central Heating
- uPVC Double Glazed Windows
Description
Entrance Hall
Front entrance door, staircase to the first floor, wall mounted radiator and parquet flooring.
Lounge
6.81m x 3.84m
( 6.81m x 3.96m max narrowing to 2.69m )
uPVC double glazed bow window to the front aspect, two wall mounted radiators, TV point, featured flamed heater with surround and hearth, carpet flooring, coved ceiling and carpet flooring.
Kitchen/Diner
4.09m x 3.23m
Fitted with a matching range of modern base wall and drawer units with work surfaces over, inset one and a half bowl sink unit, inset gas hob with extractor fan over, built in eye level electric oven, plumbing and space for dish washer, tiled flooring, wall mounted radiator, uPVC double glazed window to the rear aspect and doors to the lounge and dining room.
Study Room
3.1m x 2.65m
Carpet flooring, wall mounted radiator, coved ceiling, opening to the dining room and door leading to the entrance hall.
Dinning Room
3.98m x 3.2m
uPVC double glazed window to the rear and side aspect, glazed door opening to the rear garden, tiled flooring, wall mounted boiler, wall mounted radiator, doors to the utility room and kitchen.
Utility Room
2.5m x 1.2m
Wall mounted cupboard, space and plumbing with washing machine and tumble dryer with work surfaces over and doors leading to the dining room and garage.
Integral garage
5.3m x 1.5m
Electric roller garage door, lighting and electric.
First Floor Landing
Airing cupboard, access to loft space, uPVC double glazed window to the side aspect, doors to all bedrooms, carpet flooring and coved ceiling.
Bedroom 1
3.69m x 3.55m
uPVC double glazed window to the front aspect, large built in double wardrobes, wall mounted radiator, wall lights and carpet flooring.
Bedroom 2
3.24m x 2.74m
uPVC double glazed window to the rear aspect, coved ceiling, wall lights, wall mounted radiator, carpet flooring, built in wardrobe and spot lights.
Bedroom 3
2.21m x 1.85m
uPVC double glazed window to the front aspect, coved ceiling, wall mounted radiator and carpet flooring.
Bathroom
2.52m x 2.07m
Fitted with a three piece suite comprising with a large walk in main shower over, pedestal wash basin, WC, fully tiled walls, tiled flooring, wall mounted radiator, two uPVC double glazed windows to the rear aspect, extractor fan and shaver point.
Outside
To the front of the property there is a resin driveway leading to the front door and garage with a decorative stoned area and various shrubs.
To the rear of the property is a low maintenance garden with a patio and a path leading to the rear surrounded by decorative stones with various shrubs and plants enclosed by timber fencing
Brochures
Brochure of 40 Tanager Close- COUNCIL TAXA payment made to your local authority in order to pay for local services like schools, libraries, and refuse collection. The amount you pay depends on the value of the property.Read more about council Tax in our glossary page.
- Ask agent
- PARKINGDetails of how and where vehicles can be parked, and any associated costs.Read more about parking in our glossary page.
- Yes
- GARDENA property has access to an outdoor space, which could be private or shared.
- Yes
- ACCESSIBILITYHow a property has been adapted to meet the needs of vulnerable or disabled individuals.Read more about accessibility in our glossary page.
- Ask agent
Tanager Close, Norwich
NEAREST STATIONS
Distances are straight line measurements from the centre of the postcode- Norwich Station1.8 miles
- Salhouse Station4.3 miles
- Hoveton & Wroxham Station6.5 miles

Notes
Staying secure when looking for property
Ensure you're up to date with our latest advice on how to avoid fraud or scams when looking for property online.
Visit our security centre to find out moreDisclaimer - Property reference HND-19272858. The information displayed about this property comprises a property advertisement. Rightmove.co.uk makes no warranty as to the accuracy or completeness of the advertisement or any linked or associated information, and Rightmove has no control over the content. This property advertisement does not constitute property particulars. The information is provided and maintained by Heritage Homes, Norwich. Please contact the selling agent or developer directly to obtain any information which may be available under the terms of The Energy Performance of Buildings (Certificates and Inspections) (England and Wales) Regulations 2007 or the Home Report if in relation to a residential property in Scotland.
*This is the average speed from the provider with the fastest broadband package available at this postcode. The average speed displayed is based on the download speeds of at least 50% of customers at peak time (8pm to 10pm). Fibre/cable services at the postcode are subject to availability and may differ between properties within a postcode. Speeds can be affected by a range of technical and environmental factors. The speed at the property may be lower than that listed above. You can check the estimated speed and confirm availability to a property prior to purchasing on the broadband provider's website. Providers may increase charges. The information is provided and maintained by Decision Technologies Limited. **This is indicative only and based on a 2-person household with multiple devices and simultaneous usage. Broadband performance is affected by multiple factors including number of occupants and devices, simultaneous usage, router range etc. For more information speak to your broadband provider.
Map data ©OpenStreetMap contributors.




