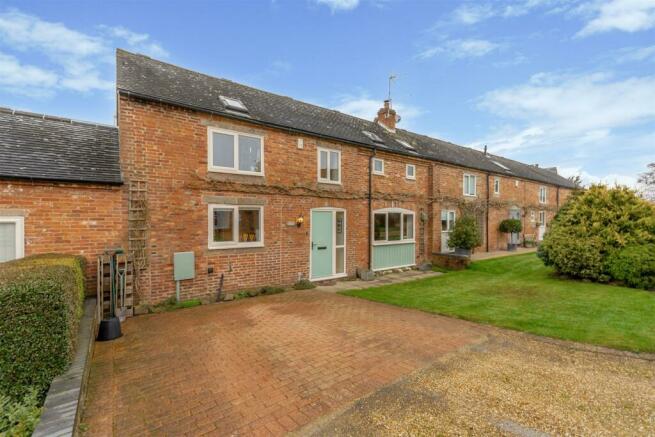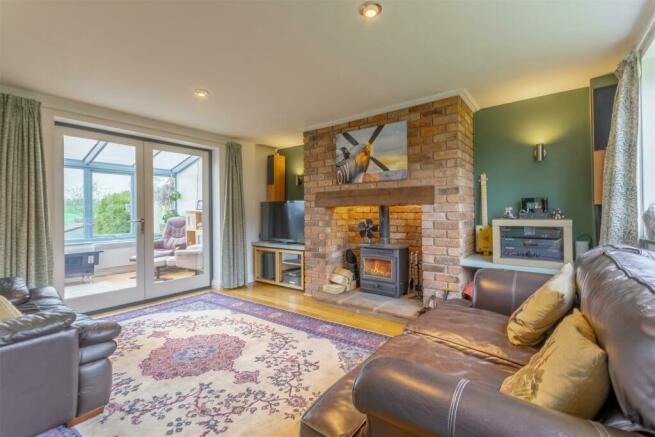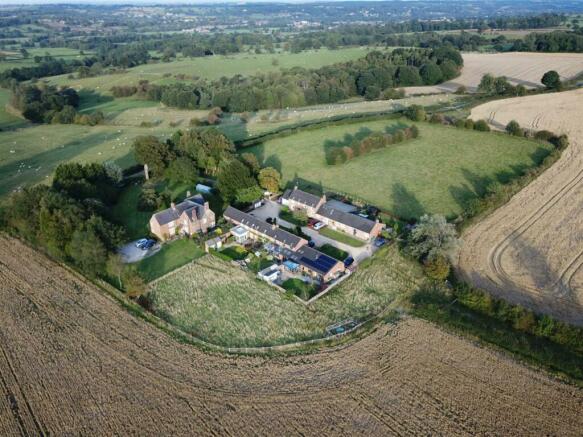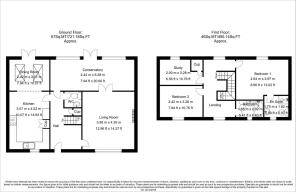Woodfall Lane, Quarndon, Derby

- PROPERTY TYPE
Character Property
- BEDROOMS
3
- BATHROOMS
2
- SIZE
Ask agent
- TENUREDescribes how you own a property. There are different types of tenure - freehold, leasehold, and commonhold.Read more about tenure in our glossary page.
Freehold
Description
Directions - The property is best approached from Duffield and Quarndon. From Duffield approach from Cumberhills Road, when the road levels follow for a short distance turning right at the cross roads onto Woodfall Lane, follow for approximately 1 mile looking out for the Newlands Barns sign on the left. From Quarndon, follow The Common which become Beech Avenue to the cross roads junction. Proceed straight ahead at the cross roads onto Woodfall Lane, follow for approximately 1 mile looking out for the Newlands Barns sign on the left.
Please park within the guest parking spaces.
This small hamlet development provides a real escape to the country feel yet is within minutes of the useful amenities found in both Allestree and Duffield.
Woodfall Cottage is delightfully presented offering charming two storey accommodation and enjoys an efficient electric heating system along with a feature log burning stove and A-rated Anglian double glazing. The accommodation comprises, an entrance hallway with aspect of the first floor, cloakroom, charming lounge with log burning stove, wide conservatory and spacious dining kitchen. To the first floor a superb galleried landing leads to three bedrooms, the principle with en-suite and finally a main a bathroom.
Externally there is a double width driveway directly in front of the barn with a lawned garden. The rear focuses on the stunning views and rural aspect having a paved patio, lawn and timber store shed. Newlands Barns is home to six barn conversions, there is guest parking and well maintained front gardens.
Beautifully located on a classic English country lane, certain to appeal to walkers and cyclists, this charming home offers a tranquil rural location yet has the convenience of being within a short drive of useful shopping and recreational facilities in both Allestree and Duffield. If required, the property is within the noteworthy Ecclesbourne secondary school. The busy and vibrant market towns of Wirksworth and Matlock along with the national Trust Kedleston Hall, Kedleston Park golf course and Peak District are also a short drive away.
A stunning property and location.
Accommodation -
Ground Floor - Entering the property through a composite front door with a side UPVC double glazed picture window into:
Hallway - A very welcoming reception area with an aspect to the first floor, inset LED spotlights, radiator.
Cloakroom - Having a wash basin set into a vanity store unit, WC, vinyl flooring, inset ceiling spotlights, radiator and coat hanging.
Lounge - 3.95 x 4.35 (12'11" x 14'3") - A beautiful lounge area featuring a wide red brick chimney with stone hearth and an inset 11kw log burner, wooden flooring, inset ceiling spotlights, recessed alcove wall lighting, two central heating radiators, French doors lead into:
Conservatory - 2.42 x 6.28 (7'11" x 20'7") - A wide room connecting the lounge and hall and facing out overlooking the garden and stunning views beyond. Of brick base construction with wooden framed windows and a glazed pitched roof with opening, French doors to the garden, wooden flooring and electric heaters.
Dining Kitchen - 3.07 x 4.52 (10'0" x 14'9") - A large open plan sociable space having an extensive range of fitted units with matching cupboard and drawer fronts, laminate work surfaces, stainless steel sink and drainer, electric oven and induction hob with extractor fan over, integrated washing machine, fridge and freezer, plumbing and electrics for a dishwasher, front facing UPVC double glazed window.
Dining Area - 2.42 x 3.07 (7'11" x 10'0") - At the opposite end is an attractive dining area with Velux windows and UPVC double glazed French doors to the garden, inset ceiling spotlights, radiator.
First Floor -
Landing - A dog leg staircase with attractive spindles and balustrade rises to a galleried landing with UPVC double glazed windows to both the front and rear elevations, additional rear Velux window, inset LED spotlights and access to a useful boarded loft storage space, radiator.
Bedroom One - 2.64 x 3.97 (8'7" x 13'0") - A generous double bedroom with rear facing UPVC double glazed window and Velux window offering stunning views, ample space for bedroom furniture and radiator.
En-Suite - 1.70 x 1.82 (5'6" x 5'11") - Appointed with a corner shower cubicle with mains chrome shower and screen door, wash basin sat neatly onto a vanity unit, WC, vinyl flooring, tiled walls, UPVC double glazed window and Velux window, inset LED spotlights and extractor fan, towel radiator.
Bedroom Two - 2.42 x 3.28 (7'11" x 10'9") - A second double bedroom with UPVC double glazed window and Velux window offering a pleasant aspect of the front courtyard, radiator.
Bedroom Three - 2 x 3.28 (6'6" x 10'9") - A third single bedroom or study having a rear facing UPVC double glazed window and Velux window with offering stunning views, radiator and airing cupboard housing the upgraded 210 litre hot water cylinder and electric heating boiler.
Bathroom - 1.65 x 2.02 (5'4" x 6'7") - Pleasantly appointed with a white three piece suite comprising a panelled bath with mains chrome shower over and screen, wash basin and WC, vinyl flooring, UPVC double glazed window and Velux window, inset LED spotlights and extractor fan, radiator.
Outside - To the immediate rear of the barn is a paved patio, with a lawn beyond. There are two useful combined garden stores and at the rear of the garden is a three bar fence allowing for uninterrupted views.
The frontage has both a lawned garden and block double width driveway. An attractive Wisteria is beautifully trained around the front lounge window. Brick and tiled bin store for rubbish bins.
There are additional guest parking spaces.
Please Note - A monthly management fee of £50 property is payable into a management company administered by the homeowners (buyer will be added.) Mains services include electric and water supply only.
Shared sewerage treatment plant - maintenance costs included within the management costs.
The vendor has installed a directional antenna and receives speeds of up to 50mb.
The monthly management fee covers the bi-annual hedge cutting along the drive and front gardens, the cutting of the front lawns fortnightly over spring to autumn and the servicing/maintenance of the sewerage treatment plant bi-annually.
Brochures
Woodfall Lane, Quarndon, DerbyBrochure- COUNCIL TAXA payment made to your local authority in order to pay for local services like schools, libraries, and refuse collection. The amount you pay depends on the value of the property.Read more about council Tax in our glossary page.
- Band: E
- PARKINGDetails of how and where vehicles can be parked, and any associated costs.Read more about parking in our glossary page.
- Yes
- GARDENA property has access to an outdoor space, which could be private or shared.
- Yes
- ACCESSIBILITYHow a property has been adapted to meet the needs of vulnerable or disabled individuals.Read more about accessibility in our glossary page.
- Ask agent
Woodfall Lane, Quarndon, Derby
NEAREST STATIONS
Distances are straight line measurements from the centre of the postcode- Duffield Station1.8 miles
- Belper Station3.5 miles
- Derby Station5.3 miles
About the agent
Established in 1990, Boxall Brown & Jones has grown into a leading name in estate agency within Derbyshire employing career property professionals. To constantly maintain this strong position, significant investment has been made across the company in state of the art property software systems which seamlessly blends with good old fashioned customer service, something we are very proud of. Due to significant growth, we have now moved to modern headquarter offices on the Wyvern Business Park w
Industry affiliations



Notes
Staying secure when looking for property
Ensure you're up to date with our latest advice on how to avoid fraud or scams when looking for property online.
Visit our security centre to find out moreDisclaimer - Property reference 32939264. The information displayed about this property comprises a property advertisement. Rightmove.co.uk makes no warranty as to the accuracy or completeness of the advertisement or any linked or associated information, and Rightmove has no control over the content. This property advertisement does not constitute property particulars. The information is provided and maintained by Boxall Brown & Jones, Derby. Please contact the selling agent or developer directly to obtain any information which may be available under the terms of The Energy Performance of Buildings (Certificates and Inspections) (England and Wales) Regulations 2007 or the Home Report if in relation to a residential property in Scotland.
*This is the average speed from the provider with the fastest broadband package available at this postcode. The average speed displayed is based on the download speeds of at least 50% of customers at peak time (8pm to 10pm). Fibre/cable services at the postcode are subject to availability and may differ between properties within a postcode. Speeds can be affected by a range of technical and environmental factors. The speed at the property may be lower than that listed above. You can check the estimated speed and confirm availability to a property prior to purchasing on the broadband provider's website. Providers may increase charges. The information is provided and maintained by Decision Technologies Limited. **This is indicative only and based on a 2-person household with multiple devices and simultaneous usage. Broadband performance is affected by multiple factors including number of occupants and devices, simultaneous usage, router range etc. For more information speak to your broadband provider.
Map data ©OpenStreetMap contributors.




