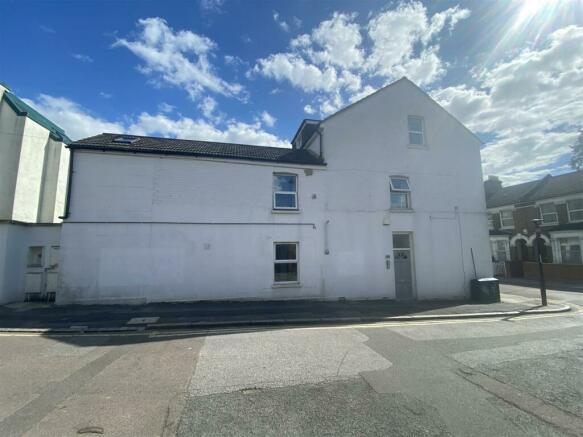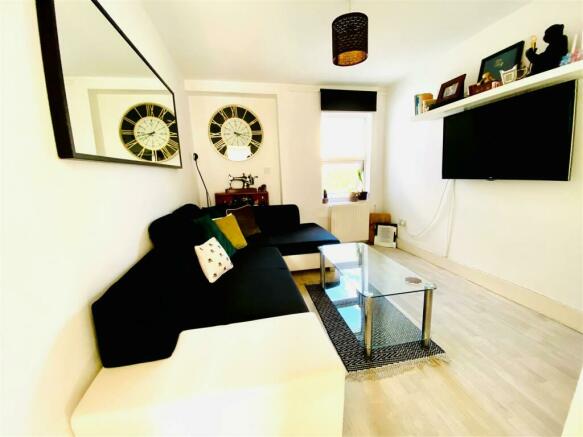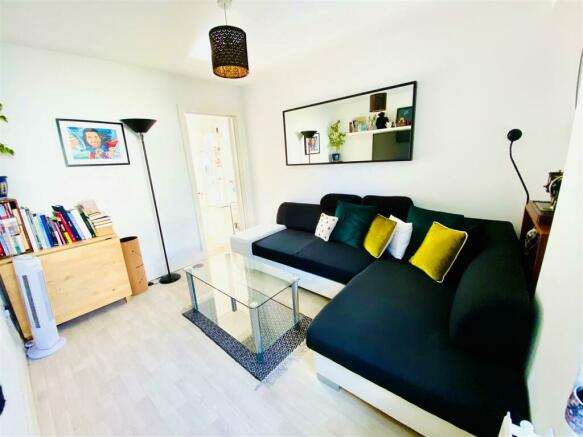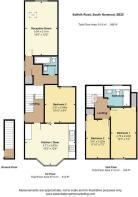
Suffolk Road, London

- PROPERTY TYPE
Maisonette
- BEDROOMS
3
- BATHROOMS
2
- SIZE
986 sq ft
92 sq m
Key features
- THREE BEDROOMS
- SUPERB INSIDE
- MODERN KITCHEN/DINER
- PRIME LOCATION
- TWO MODERN BATHROOMS
- OWN FRONT DOOR
- DOUBLE GLAZED
Description
Situated in the highly sought-after Suffolk Road, this property enjoys an unrivalled location, just a leisurely stroll away from the bustling Norwood Junction Station. This strategic position ensures a swift 12-minute commute to London Bridge, with easy access to other key destinations such as Victoria, East Croydon, Clapham Junction, and Gatwick. Beyond its proximity to major transportation hubs, Suffolk Road offers a lifestyle of convenience, being in close proximity to local shops, bus stops, and an array of restaurants. Schools, parks, and a leisure centre add to the neighbourhood's charm, while the nearby South Norwood Lakes provide a tranquil retreat, making this residence an ideal choice for those seeking both vibrancy and serenity.
Undoubtedly, this property stands as more than just a house—it embodies the essence of a great home. With its prime location, modern amenities, and thoughtful design, this residence beckons you to embark on a new chapter of comfortable and stylish living.
Hallway - Stairs Rising to 1st floor, built in cupboard housing boiler, double glazed window, tiled floor.
Lounge - 3.61m x 2.87m (11'10 x 9'5) - Double glazed window, laminate floor, double radiator
Luxury Kitchen/Diner - 4.57m x 3.99m (15 x 13'1) - Double glazed window, space for fridge freezer, wood work tops, plumbed for washing machine, and space for the dryer, tiled floor, part tiled walls, built in gas hob, electric oven and extractor, plumbed for the dishwasher, a large range of wall and base units.
Bedroom One - 5.00m x 3.12m (16'5 x 10'3) - Double glazed window, double radiator, velux window
Modern Bathroom - Panelled bath with mixer taps and shower attachment, low flush w,c, pedestal wash hand basin with mixer taps, part tiled walls and floor
First Floor Landing -
Bathroom - Panelled bath with mixer taps and shower attachment, pedestal wash hand basin with mixer taps, part tiled walls and tiled floor, low flush w.c, double glazed frosted window, spotlights
Bedroom - 4.88m x 2.13m (16 x 7) - Double glazed window, built in cupboard, double radiator
Bedroom - 3.96m x 2.26m (13 x 7'5) - double glazed window, built in wardrobe, double radiator.
Brochures
Suffolk Road, LondonBrochure- COUNCIL TAXA payment made to your local authority in order to pay for local services like schools, libraries, and refuse collection. The amount you pay depends on the value of the property.Read more about council Tax in our glossary page.
- Band: C
- PARKINGDetails of how and where vehicles can be parked, and any associated costs.Read more about parking in our glossary page.
- Ask agent
- GARDENA property has access to an outdoor space, which could be private or shared.
- Ask agent
- ACCESSIBILITYHow a property has been adapted to meet the needs of vulnerable or disabled individuals.Read more about accessibility in our glossary page.
- Ask agent
Suffolk Road, London
NEAREST STATIONS
Distances are straight line measurements from the centre of the postcode- Norwood Junction Station0.1 miles
- Harrington Rd Tram Stop0.7 miles
- Selhurst Station0.7 miles
About the agent
Jukes & Co. are a family run independent Estate Agents established in 1988 serving South Norwood and surrounding areas including Addiscombe, Thornton Heath, Croydon, Anerley, Penge, Woodside, Upper Norwood.
Jukes & Co. offer a professional and personal service to its clients. We pride ourselves on our service which has been instrumental in its success and why many of its clients come to us through recommendation.
Industry affiliations



Notes
Staying secure when looking for property
Ensure you're up to date with our latest advice on how to avoid fraud or scams when looking for property online.
Visit our security centre to find out moreDisclaimer - Property reference 32938632. The information displayed about this property comprises a property advertisement. Rightmove.co.uk makes no warranty as to the accuracy or completeness of the advertisement or any linked or associated information, and Rightmove has no control over the content. This property advertisement does not constitute property particulars. The information is provided and maintained by Jukes & Co Estate Agents, South Norwood. Please contact the selling agent or developer directly to obtain any information which may be available under the terms of The Energy Performance of Buildings (Certificates and Inspections) (England and Wales) Regulations 2007 or the Home Report if in relation to a residential property in Scotland.
*This is the average speed from the provider with the fastest broadband package available at this postcode. The average speed displayed is based on the download speeds of at least 50% of customers at peak time (8pm to 10pm). Fibre/cable services at the postcode are subject to availability and may differ between properties within a postcode. Speeds can be affected by a range of technical and environmental factors. The speed at the property may be lower than that listed above. You can check the estimated speed and confirm availability to a property prior to purchasing on the broadband provider's website. Providers may increase charges. The information is provided and maintained by Decision Technologies Limited. **This is indicative only and based on a 2-person household with multiple devices and simultaneous usage. Broadband performance is affected by multiple factors including number of occupants and devices, simultaneous usage, router range etc. For more information speak to your broadband provider.
Map data ©OpenStreetMap contributors.





