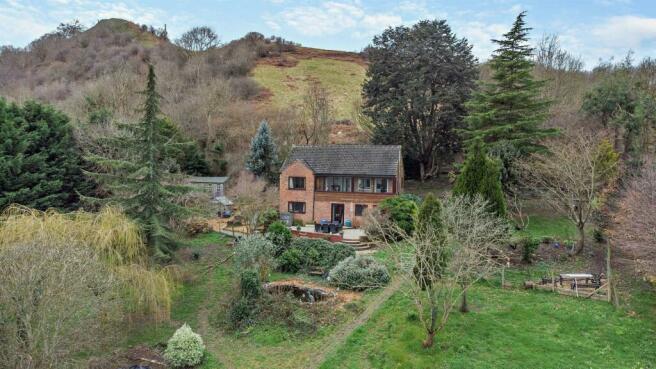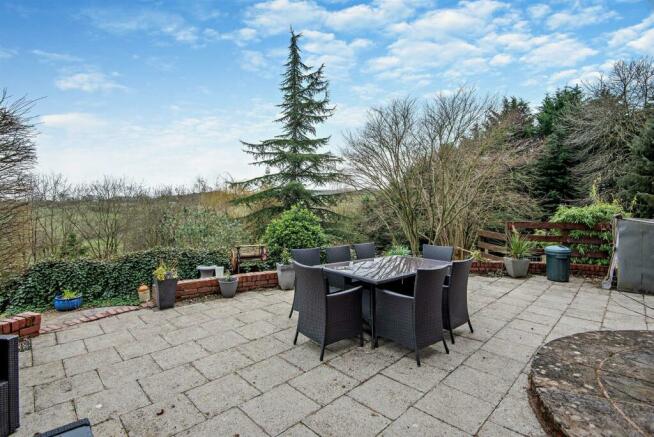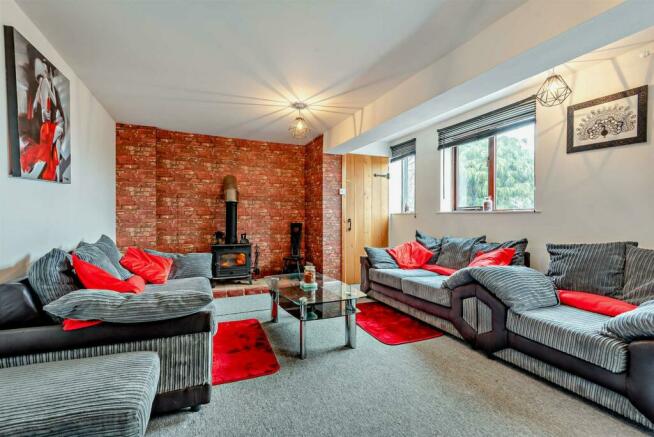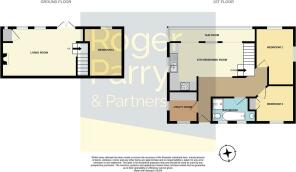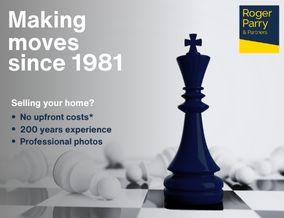
Llanfyllin

- PROPERTY TYPE
Detached
- BEDROOMS
3
- BATHROOMS
1
- SIZE
Ask agent
- TENUREDescribes how you own a property. There are different types of tenure - freehold, leasehold, and commonhold.Read more about tenure in our glossary page.
Freehold
Key features
- APPROX 1.25 ACRE
- FAR REACHING COUNTRYSIDE VIEWS
- 3 BEDROOMS
- KITCHEN/DINING ROOM
- SUN ROOM
- LIVING ROOM WITH LOG BURNER
- UTILITY ROOM
- EPC RATING TBC
Description
Directions - Proceed out of Welshpool on the Guilsfield road the A490. Proceed through Pentre Beirdd, over the bridge to the T junction and turn right, sign posted Llanfyllin, turn left onto A490, and continue through Bwich Y Cibau and as you come into Llanfyllin, take the left hand turn opposite The Workhouse. Continue up this lane and the property can be found at the top as indicated by our For Sale board.
Entrance - Stable door to:
Entrance Hallway - Radiator, opening to kitchen/breakfast room and door to:
Utility Room - 1.96m x 2.13m (6'5" x 7'0") - With work surface and eye level cupboards, radiator, plumbing and space for washing machine, further appliance space and double glazed window to the front and side aspects.
Kitchen/Dining Room - 3.38m x 7.06m (11'1" x 23'2") - Fitted with a modern range of base cupboards and drawers with work surfaces over, matching eye level cupboards, white sink with mixer tap, integrated oven, hob and extractor fan, integrated dishwasher, space for tall fridge/freezer, opening to the sun room and staircase to the lower level.
Sun Room - 0.91m x 7.06m (3'0" x 23'2") - Exposed brickwork and uPVC double glazed windows enjoying far reaching countryside views.
Bedroom One - 2.77m x 3.99m (9'1" x 13'1" ) - Narrowing to 5'10" (1.5m)
Dual aspect with double glazed windows to the side and the rear, the rear having far reaching countryside views. Wood effect flooring and radiator.
Bedroom Three - 2.77m x 2.46m (9'1" x 8'1") - Measurement excludes built in double wardrobe. Radiator and a double glazed window to the front.
Bathroom - 1.55m x 3.68m (5'1" x 12'1") - Modern white suite comprising concealed cistern W.C., vanity wash hand basin with mixer tap and cupboard under, part tiled splashback, freestanding bath with mixer tap and shower attachment, separate shower cubicle, heated towel rail and 2 double glazed windows to the front.
Lower Level -
Living Room - 5.82m x 3.78m (19'1" x 12'5") - Tiled hearth with inset log burner, door to cupboard housing Worcester calor gas central heating boiler and window to front. Staircase to first floor with storage area under, 2 double glazed windows giving far reaching countryside views, door to bedroom 2 and uPVC double glazed French doors to the gardens.
Bedroom Two - 2.59m x 3.78m (8'6 x 12'5") - Radiator and a double glazed window giving far reaching countryside views.
Outside -
Parking - From the land a gate leads to generous parking and turning area.
Gardens And Grounds - The plot extends to approximately 1.25 acres (0.505 hectares). Gate to fenced CHILDRENS PLAY AREA - with swing/slide. Gate and path to the gardens which are laid to lawn with flower and shrub beds, path to the front door and path to the side with raised beds and a GREENHOUSE. There is a patio entertainment area which makes the most of the far reaching countryside views. There are various sheds, summerhouse, playhouse. There is a sloping paddock with grass, trees and shrubs. MOBILE PONY SHELTER.
General Notes - TENURE
We understand the tenure is Freehold. We would recommend this is verified during pre-contract enquiries.
SERVICES
We are advised that the property has mains electric, Calor gas central heating, bore hole and septic tank. We would recommend this is verified during pre-contract enquiries.
COUNCIL TAX BANDING
We understand the council tax band is E. We would recommend this is confirmed during pre-contact enquires.
SURVEYS
Roger Parry and Partners offer residential surveys via their surveying department. Please telephone and speak to one of our surveying team, to find out more.
REFERRAL SERVICES: Roger Parry and Partners routinely refers vendors and purchasers to providers of conveyancing and financial services.
Brochures
LlanfyllinBrochure- COUNCIL TAXA payment made to your local authority in order to pay for local services like schools, libraries, and refuse collection. The amount you pay depends on the value of the property.Read more about council Tax in our glossary page.
- Band: E
- PARKINGDetails of how and where vehicles can be parked, and any associated costs.Read more about parking in our glossary page.
- Yes
- GARDENA property has access to an outdoor space, which could be private or shared.
- Yes
- ACCESSIBILITYHow a property has been adapted to meet the needs of vulnerable or disabled individuals.Read more about accessibility in our glossary page.
- Ask agent
Llanfyllin
NEAREST STATIONS
Distances are straight line measurements from the centre of the postcode- Welshpool Station8.3 miles
About the agent
As estate agents and chartered surveyors our specialism is property. We have a strong presence in the residential, agricultural and commercial sectors. We have a highly successful planning and development team offering a complete service backed by wide experience.
Established in 1981, the residential team have over 200 years of collective experience, providing a wealth of knowledge relating to the area, local amenities and facilities, along with details on any potential developments. We
Notes
Staying secure when looking for property
Ensure you're up to date with our latest advice on how to avoid fraud or scams when looking for property online.
Visit our security centre to find out moreDisclaimer - Property reference 32938598. The information displayed about this property comprises a property advertisement. Rightmove.co.uk makes no warranty as to the accuracy or completeness of the advertisement or any linked or associated information, and Rightmove has no control over the content. This property advertisement does not constitute property particulars. The information is provided and maintained by Roger Parry & Partners, Welshpool. Please contact the selling agent or developer directly to obtain any information which may be available under the terms of The Energy Performance of Buildings (Certificates and Inspections) (England and Wales) Regulations 2007 or the Home Report if in relation to a residential property in Scotland.
*This is the average speed from the provider with the fastest broadband package available at this postcode. The average speed displayed is based on the download speeds of at least 50% of customers at peak time (8pm to 10pm). Fibre/cable services at the postcode are subject to availability and may differ between properties within a postcode. Speeds can be affected by a range of technical and environmental factors. The speed at the property may be lower than that listed above. You can check the estimated speed and confirm availability to a property prior to purchasing on the broadband provider's website. Providers may increase charges. The information is provided and maintained by Decision Technologies Limited. **This is indicative only and based on a 2-person household with multiple devices and simultaneous usage. Broadband performance is affected by multiple factors including number of occupants and devices, simultaneous usage, router range etc. For more information speak to your broadband provider.
Map data ©OpenStreetMap contributors.
