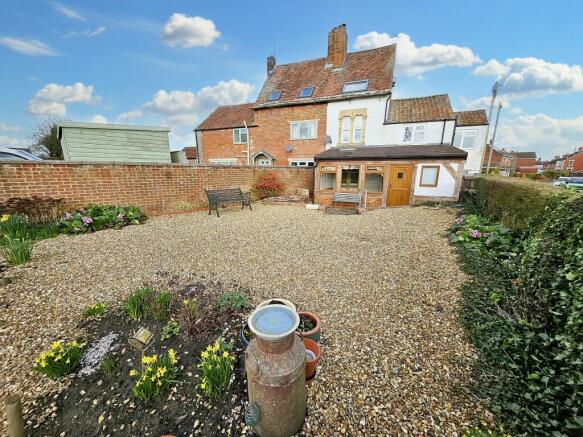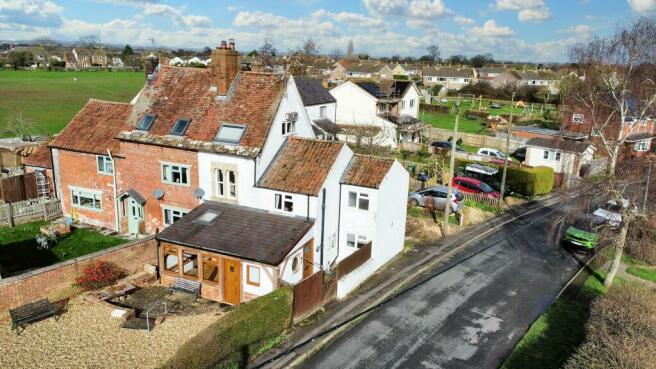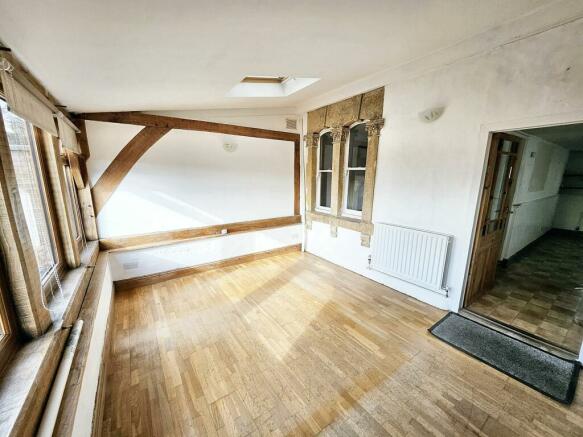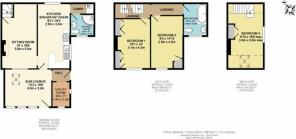Church Lane, North Bradley, BA14

- PROPERTY TYPE
Cottage
- BEDROOMS
2
- BATHROOMS
2
- SIZE
Ask agent
- TENUREDescribes how you own a property. There are different types of tenure - freehold, leasehold, and commonhold.Read more about tenure in our glossary page.
Freehold
Key features
- 2 / 3 Bedrooms (Including Loft Room)
- Double Garage
- Popular Village Location
- Fantastic Space to Enjoy
- Lovely Gardens
- Book Online at gflo.co.uk / Listings now to view
Description
Nestled in a sought-after village location, this delightful 2 / 3 (including loft room) bedroom cottage exudes charm and character. Boasting the potential for a third bedroom with a loft room, this property offers versatile living space ideal for professionals or small families seeking to relish the serene surroundings. The standout feature of this home is its double garage, a rare find in properties of this size. From the moment you step through the front door, you are greeted by a fantastic space that invites you to enjoy all the comforts and conveniences of modern living. With lovely gardens providing a tranquil retreat from the hustle and bustle of daily life. Interested parties are encouraged to book a viewing via gflo.co.uk to discover all the charm this cottage has to offer.
The outside space of this enchanting cottage is truly remarkable, impeccably maintained and designed to provide the perfect setting for outdoor leisure and entertainment. The garden boasts a meticulously laid out landscape featuring a blend of patio and lawn areas, creating a peaceful oasis for residents to unwind and recharge. Enhancing the allure of the garden are key features including a Summer House (8'6" x 8'0") for relaxing on warm summer evenings, a Storage Shed (8'3" x 12'0") for storing tools and equipment, and a practical polytunnel accommodating various gardening needs. Furthermore, the property comes complete with a double garage equipped with up and over doors, a personal door leading to the garden, as well as power and light, ensuring convenience and security for homeowners. Additional off-road parking is provided on the driveway for easy access and peace of mind.
EPC Rating: E
Entrance Hall
Tiled floor and open to
Utility Room
1.42m x 2.13m
Round stained glass window to the side, tiled floor, radiator and plumbing for white goods
Living Room
4.04m x 3.25m
With windows to the front including glazed door and velux window. Wood flooring and radiator.
Kitchen
2.79m x 5.56m
The kitchen is fitted with a range of wall and base units with worktops, one and a half bowl single drained sink unit. Windows to the side and rear.
Inner Lobby
With wall mounted gas fired boiler
Shower Room
2.03m x 1.85m
Having a white suite comprising of corner shower with low level wc and wash hand basin. Window to the front.
Sitting Room
3.05m x 5.64m
Having a fireplace with wood stove, internal window to front (into living room) and staircase rising to the first floor.
Bedroom 1
2.64m x 4.24m
including two fitted wardrobes. Radiator and window to the front.
Bedroom 2
2.84m x 4.52m
Including airing cupboard. Radiator and window to the front.
Bathroom
Having a white suite with bath and shower over, wash hand basin and low level wc. Wood floor, , towel radiator and window to the front.
Bedroom 3 / Loft Room
3m x 5.64m
(Measured at floor level). With sloping ceiling. Velux window as well as a window to the side, double wardrobe, and exposed beams.
Garden
The majority of the garden is in front of the cottage. This is a well maintained and laid out garden which includes patio and lawn area with shrub borders. There is a Summer House 8'6" x 8'0", a Storage Shed 8'3" x 12'0" and a useful polytunnel.
Parking - Garage
With up and over doors, personal door to the garden, power and light.
Parking - Driveway
Driveway parking in front of the garage
- COUNCIL TAXA payment made to your local authority in order to pay for local services like schools, libraries, and refuse collection. The amount you pay depends on the value of the property.Read more about council Tax in our glossary page.
- Band: C
- PARKINGDetails of how and where vehicles can be parked, and any associated costs.Read more about parking in our glossary page.
- Garage,Driveway
- GARDENA property has access to an outdoor space, which could be private or shared.
- Private garden
- ACCESSIBILITYHow a property has been adapted to meet the needs of vulnerable or disabled individuals.Read more about accessibility in our glossary page.
- Ask agent
Energy performance certificate - ask agent
Church Lane, North Bradley, BA14
NEAREST STATIONS
Distances are straight line measurements from the centre of the postcode- Trowbridge Station1.8 miles
- Westbury Station1.9 miles
- Dilton Marsh Station3.1 miles
About the agent
Grayson Florence Property has been created to bridge the gap in the marketplace as we see it. We want to provide our clients with the best marketing and exposure options available, this will work to ensure that our clients obtain the best possible price for their home.
Well we feel that most agents seem to be focused on what they can get from their clients, can they upsell a marketing package? Can they sell a mortgage? Can they get any other streams of income from their vendor. We fee
Industry affiliations

Notes
Staying secure when looking for property
Ensure you're up to date with our latest advice on how to avoid fraud or scams when looking for property online.
Visit our security centre to find out moreDisclaimer - Property reference 3477b629-d6a7-4e27-ac83-8de2f31804d2. The information displayed about this property comprises a property advertisement. Rightmove.co.uk makes no warranty as to the accuracy or completeness of the advertisement or any linked or associated information, and Rightmove has no control over the content. This property advertisement does not constitute property particulars. The information is provided and maintained by Grayson Florence Property, Trowbridge. Please contact the selling agent or developer directly to obtain any information which may be available under the terms of The Energy Performance of Buildings (Certificates and Inspections) (England and Wales) Regulations 2007 or the Home Report if in relation to a residential property in Scotland.
*This is the average speed from the provider with the fastest broadband package available at this postcode. The average speed displayed is based on the download speeds of at least 50% of customers at peak time (8pm to 10pm). Fibre/cable services at the postcode are subject to availability and may differ between properties within a postcode. Speeds can be affected by a range of technical and environmental factors. The speed at the property may be lower than that listed above. You can check the estimated speed and confirm availability to a property prior to purchasing on the broadband provider's website. Providers may increase charges. The information is provided and maintained by Decision Technologies Limited. **This is indicative only and based on a 2-person household with multiple devices and simultaneous usage. Broadband performance is affected by multiple factors including number of occupants and devices, simultaneous usage, router range etc. For more information speak to your broadband provider.
Map data ©OpenStreetMap contributors.




