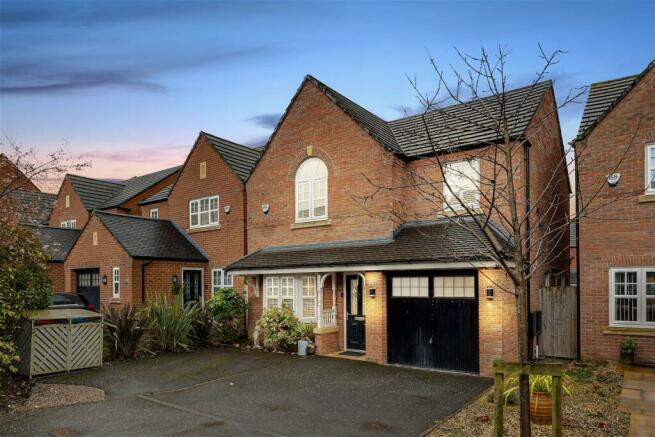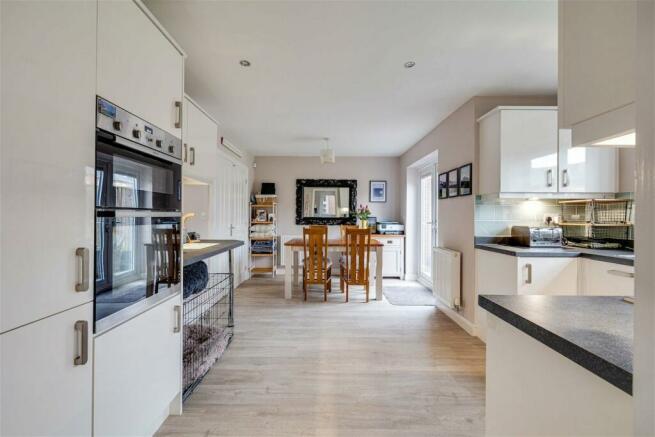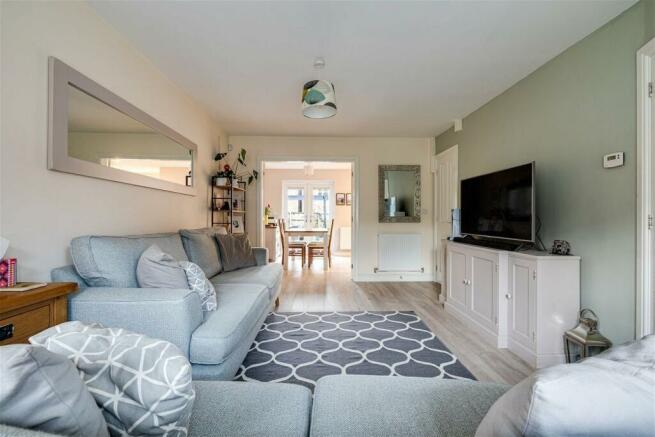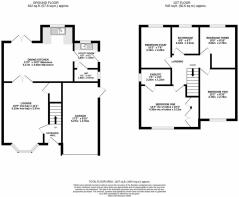Walker Road, Winnington Village

- PROPERTY TYPE
Detached
- BEDROOMS
4
- BATHROOMS
2
- SIZE
1,167 sq ft
108 sq m
- TENUREDescribes how you own a property. There are different types of tenure - freehold, leasehold, and commonhold.Read more about tenure in our glossary page.
Freehold
Key features
- Modern detached house built in 2016 by Morris Homes
- Forming part of the popular Winnington Village development
- Cul-de-sac position close to shops and amenities
- Four bedrooms, two bathrooms
- Dining kitchen & Utility room
- Lounge with attractive bay window
- South facing garden
- Garage & parking for 2-3 cars
Description
A smartly presented four bedroom detached home, occupying a favourable position within Winnington Village, tucked away off the road on a small cul-de-sac within a short walk from a parade of shops and local amenities. The property offers balanced high specification accommodation, a south-facing garden, parking for two to three cars and a garage.
Winnington Village is a modern residential development located to the north west of Northwich in the Weaver Valley. Within the development close by there is a parade of shops which include a well-stocked Co-Op store for day to day necessities, and the larger shopping centre of Northwich is only 3 minutes by car (or a 25 minute walk) and provides a full range of shops and services.
Inside the house, a small reception hall leads into a good-sized sitting room with an attractive bay window overlooking the front and double doors which lead to the dining kitchen. The dining room and kitchen extends across the rear of the house with a window and French doors that lead to a south facing landscaped garden. White oak effect flooring runs throughout the ground floor accommodation, which also includes a utility and downstairs toilet which are both accessed from the kitchen.
The kitchen area is fitted with a matching range of white gloss cabinets with contrasting worktops, incorporating a one and a half bowl single drainer sink unit and a four ring gas hob with a stainless steel splashback and matching canopy cooker hood above. There is a built-in double oven, fridge freezer and a slimline dishwasher.
The utility room is fitted with cabinets matching to the kitchen, including a single drainer sink unit and with space and plumbing for a washing machine. There is a door which leads to a side access and a window to the rear. The downstairs toilet is fitted with modern white sanitary-ware with the addition of a large, stainless steel towel radiator.
On the first-floor level a generous central landing with loft access leads into all four of the bedrooms which include a wonderful master bedroom suite with high, partially vaulted ceilings and a feature arched window overlooking the front. There is a large bank of built-in wardrobes, and dark green painted panelling to one wall which enhances the stylish modern interior décor. The en-suite bathroom is finished in clean white tiles and comprises a generous shower enclosure with a thermostatic mixer shower, a pedestal wash basin and a low-level WC, chrome ladder towel radiator and a wall fixed mirror fronted medicine cabinet.
The three remaining bedrooms are all good proportions including another good size double bedroom with a front facing window and a built-in cupboard housing the pressurised hot water cylinder. The two bedrooms at the rear house enjoy pleasant views over the gardens and all share the use of a stylish family bathroom fitted with a three-piece suite comprising a panel bath with a mixer tap and thermostatic mixer shower, a low-level WC, a pedestal wash basin and chrome ladder towel radiator.
Externally to the front of the property is a wide driveway providing parking spaces for 2 to 3 cars in addition to the integral garage.
The rear garden is enclosed to all sides by tall panel fencing and has been landscaped with a flat lawn at its centre, attractive stone flagged patios and connecting pathways plus a Pergola and a wealth of planting in raised retained beds.
Brochures
Brochure 1- COUNCIL TAXA payment made to your local authority in order to pay for local services like schools, libraries, and refuse collection. The amount you pay depends on the value of the property.Read more about council Tax in our glossary page.
- Band: E
- PARKINGDetails of how and where vehicles can be parked, and any associated costs.Read more about parking in our glossary page.
- Garage,Off street
- GARDENA property has access to an outdoor space, which could be private or shared.
- Yes
- ACCESSIBILITYHow a property has been adapted to meet the needs of vulnerable or disabled individuals.Read more about accessibility in our glossary page.
- Ask agent
Walker Road, Winnington Village
NEAREST STATIONS
Distances are straight line measurements from the centre of the postcode- Greenbank Station1.0 miles
- Northwich Station1.8 miles
- Hartford Station1.7 miles
About the agent
Lord & Porter are a Cheshire based Estate Agency with a difference. Our consultants provide a one to one personal service, safely delivering our clients from door to door.
From the very first consultation, you will deal with the same person throughout your journey, which provides a level of service and consistency that can often be lacking with traditional high street business.
We will provide advice and assistance to ensure your property is presented to its full potential prior t
Notes
Staying secure when looking for property
Ensure you're up to date with our latest advice on how to avoid fraud or scams when looking for property online.
Visit our security centre to find out moreDisclaimer - Property reference S866681. The information displayed about this property comprises a property advertisement. Rightmove.co.uk makes no warranty as to the accuracy or completeness of the advertisement or any linked or associated information, and Rightmove has no control over the content. This property advertisement does not constitute property particulars. The information is provided and maintained by Lord & Porter Limited, Covering Cheshire. Please contact the selling agent or developer directly to obtain any information which may be available under the terms of The Energy Performance of Buildings (Certificates and Inspections) (England and Wales) Regulations 2007 or the Home Report if in relation to a residential property in Scotland.
*This is the average speed from the provider with the fastest broadband package available at this postcode. The average speed displayed is based on the download speeds of at least 50% of customers at peak time (8pm to 10pm). Fibre/cable services at the postcode are subject to availability and may differ between properties within a postcode. Speeds can be affected by a range of technical and environmental factors. The speed at the property may be lower than that listed above. You can check the estimated speed and confirm availability to a property prior to purchasing on the broadband provider's website. Providers may increase charges. The information is provided and maintained by Decision Technologies Limited. **This is indicative only and based on a 2-person household with multiple devices and simultaneous usage. Broadband performance is affected by multiple factors including number of occupants and devices, simultaneous usage, router range etc. For more information speak to your broadband provider.
Map data ©OpenStreetMap contributors.




