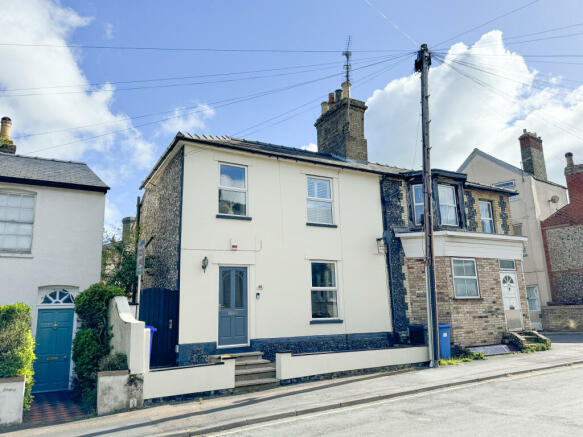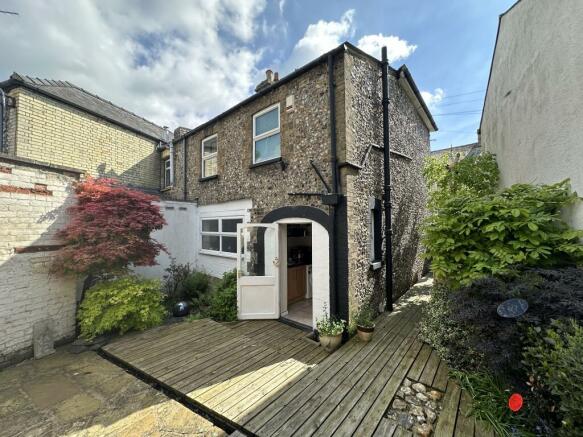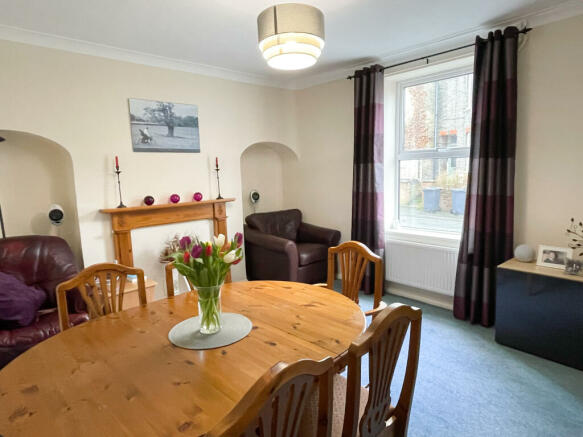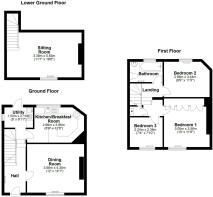
Park Lane, Newmarket

- PROPERTY TYPE
Semi-Detached
- BEDROOMS
3
- BATHROOMS
1
- SIZE
Ask agent
- TENUREDescribes how you own a property. There are different types of tenure - freehold, leasehold, and commonhold.Read more about tenure in our glossary page.
Freehold
Key features
- Charming deceptive period cottage
- Great location south of the town centre
- With in easy reach of many shopping and leisure facilities
- Many period features
- Two reception rooms
- Fitted kitchen & Utility room
- Three bedrooms
- 1st floor bathroom
- Enchanting walled garden
Description
Newmarket renowned as the British Headquarters of horse racing offers an interesting and varied range of local shops and amenities. These include the National Horse Racing Museum, an open air market, hotels, restaurants and modern leisure facilities. There is a regular railway service to London’s Kings Cross and Liverpool Street stations via Cambridge. An excellent road network links the region’s principal centres, including the University City of Cambridge and the historic market town of Bury St Edmunds, both approximately 13 miles from Newmarket.
This semi detached period house has a property of real interest. With accommodation spread across various levels, this home offers a sense of intrigue and uniqueness. Each level presents its own distinct ambiance, providing ample space for living, dining, and relaxation. Complimenting the interior is a rather enchanting walled garden, reminiscent of Mediterranean retreats, offering a private oasis for outdoor gatherings, gardening enthusiasts, or simply unwinding.
This is a property not to be missed and has been the loving home of the vendors for the past 20 years.
With the benefit of many uPVC double glazed windows and a gas fire radiator heating system in detail the accommodation includes:-
Ground Floor
Hall
With an entrance door, radiator, staircase to the 1st floor and staircase to the lower ground floor.
Dining Room 4.30m (14'1") x 3.66m (12')
With a uPVC double glazed window to the front aspect, double radiator, central heating thermostat.
Kitchen/Breakfast Room 3.86m (12'8") x 2.66m (8'9")
Fitted with a matching range of base and eye level units with worktop space over, stainless steel sink with single drainer and mixer tap, plumbing for dishwasher, fitted electric oven, built-in four ring ceramic hob with extractor hood over, built-in microwave, uPVC double glazed window to the rear aspect, tiled flooring, recessed ceiling spotlights.
Utility 2.11m (6'11") x 1.53m (5')
Fitted with a base unit, stainless steel sink with single drainer and mixer tap, plumbing for washing machine, space for fridge/freezer, space for a tumble dryer, wooden window to the side, tiled flooring, part glazed door to garden.
Lower Ground Floor
Sitting Room 5.63m (18'6") x 3.38m (11'1")
With a uPVC double glazed window to the front, double radiator, wooden laminate flooring.
First Floor
Split level Landing
Built in cupboard with gas fired combination boiler.
Bedroom 1 3.56m (11'8") x 3.05m (10')
With a uPVC double glazed window to the front aspect, radiator, range of fitted wardrobes, fitted chest of drawers and fitted dressing table.
Bedroom 2 3.44m (11'3") x 2.66m (8'9")
With a uPVC double glazed window to the rear, radiator.
Bedroom 3 2.38m (7'10") x 2.24m (7'4")
With a uPVC double glazed window to the front aspect, radiator, access to loft space.
Bathroom
Fitted with a three piece suite comprising of a bath with independent shower over and glass screen, wash hand basin with mixer tap, low-level WC, uPVC window to the rear, heated towel rail, recessed ceiling spotlights.
Outside
The house is set behind a forecourt front garden with steps to the front door and side gate giving access to the rear garden The rear garden is enclosed by high walling and has a patio area, decked areas, corner pergola, shrub border, water feature and side area leading to the front.
Note: It is understood that the owners rent a garage nearby from the local authority. There are parking restrictions in front of the house but parking is permitted after 6pm and before 8am.
Tenure
The property is freehold.
Energy Performance Certificate - D
Services
Mains water, gas, drainage and electricity are connected.
The property is not in an conservation area. The property is in a low flood risk area.
Council Tax Band: B West Suffolk District Council
Viewing: Strictly by prior arrangement with Pocock + Shaw. PBS
Brochures
Brochure of 49 Park Lane- COUNCIL TAXA payment made to your local authority in order to pay for local services like schools, libraries, and refuse collection. The amount you pay depends on the value of the property.Read more about council Tax in our glossary page.
- Band: B
- PARKINGDetails of how and where vehicles can be parked, and any associated costs.Read more about parking in our glossary page.
- Yes
- GARDENA property has access to an outdoor space, which could be private or shared.
- Yes
- ACCESSIBILITYHow a property has been adapted to meet the needs of vulnerable or disabled individuals.Read more about accessibility in our glossary page.
- Ask agent
Park Lane, Newmarket
NEAREST STATIONS
Distances are straight line measurements from the centre of the postcode- Newmarket Station0.2 miles
- Dullingham Station3.3 miles
- Kennett Station4.2 miles
About the agent
Selling your home is one of the biggest decisions you will make and can be one of the most stressful processes you can experience. You therefore need to choose your agent carefully. In an effort to assist you making this decision, we have set out the reasons why we feel that instructing Pocock + Shaw to handle the sale of your property is an informed and positive choice.
With a rich heritage in selling and managing residential property, Pocock + Shaw i
Industry affiliations



Notes
Staying secure when looking for property
Ensure you're up to date with our latest advice on how to avoid fraud or scams when looking for property online.
Visit our security centre to find out moreDisclaimer - Property reference PNB-79206051. The information displayed about this property comprises a property advertisement. Rightmove.co.uk makes no warranty as to the accuracy or completeness of the advertisement or any linked or associated information, and Rightmove has no control over the content. This property advertisement does not constitute property particulars. The information is provided and maintained by Pocock + Shaw, Newmarket. Please contact the selling agent or developer directly to obtain any information which may be available under the terms of The Energy Performance of Buildings (Certificates and Inspections) (England and Wales) Regulations 2007 or the Home Report if in relation to a residential property in Scotland.
*This is the average speed from the provider with the fastest broadband package available at this postcode. The average speed displayed is based on the download speeds of at least 50% of customers at peak time (8pm to 10pm). Fibre/cable services at the postcode are subject to availability and may differ between properties within a postcode. Speeds can be affected by a range of technical and environmental factors. The speed at the property may be lower than that listed above. You can check the estimated speed and confirm availability to a property prior to purchasing on the broadband provider's website. Providers may increase charges. The information is provided and maintained by Decision Technologies Limited. **This is indicative only and based on a 2-person household with multiple devices and simultaneous usage. Broadband performance is affected by multiple factors including number of occupants and devices, simultaneous usage, router range etc. For more information speak to your broadband provider.
Map data ©OpenStreetMap contributors.





