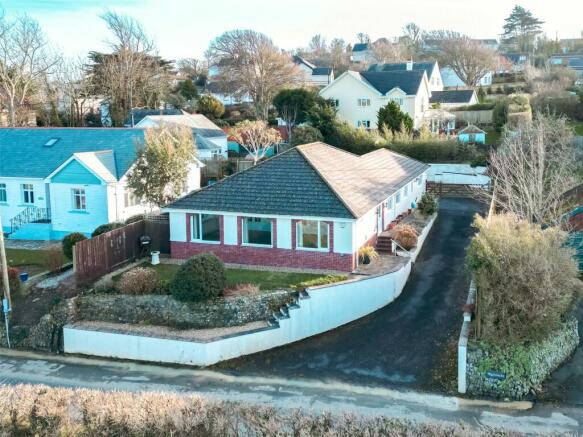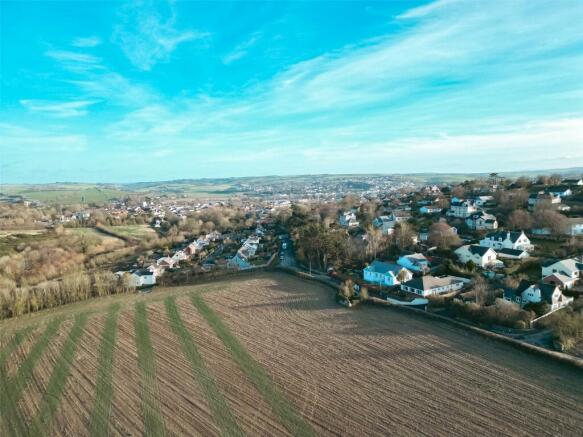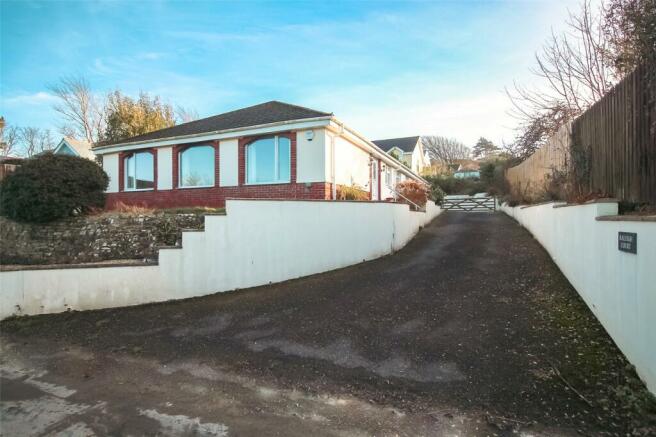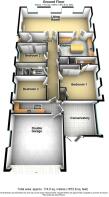Raleigh Hill, Bideford, EX39
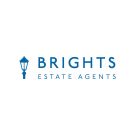
- PROPERTY TYPE
Bungalow
- BEDROOMS
3
- BATHROOMS
2
- SIZE
Ask agent
- TENUREDescribes how you own a property. There are different types of tenure - freehold, leasehold, and commonhold.Read more about tenure in our glossary page.
Freehold
Description
A peaceful location looking onto green fields and across the surrounding countryside.
The Raleigh area is on the fringe of Bideford town approx. 3/4 mile away from the shopping centre and quayside but actually within the village boundaries of Northam which is also approx. 1 mile away. Being pleasantly set between the two and on hand for the local amenities, shops, schools and recreational facilities. The seaside resort of Westward Ho! with its long sandy beach and adjoining Championship Golf Course is just over 2 miles distant and there is easy access to the North Devon Link Road allowing direct communication to North Devon's principal town of Barnstaple and the M5 Motorway connection north of Tiverton.
DIRECTIONS: From Bideford Quay proceed along Kingsley Road as to Northam passing Morrisons Supermarket on the right and continue until reaching the Rydon Garage after which turn immediately left and proceed up Raleigh Hill. Continue straight passing the turning right down to Lenwood, follow the road and the property will be found on your left hand side.
SERVICES: All Mains connected. Gas central heating. uPVC double glazed windows.
COUNCIL TAX: Band E.
TENURE: Freehold
The accommodation is at present arranged to provide (measurements are approximate):-
ENTRANCE PORCH: Radiator and tiled flooring. Double doors into:
HALLWAY: Two radiators, large shelved linen cupboard and fitted carpet.
LIVING/DINING ROOM: 9.59m x 4.01m Highly impressive living space having three large windows with far reaching countryside views. Coal effect gas fire with surround and hearth. Two radiators. Double doors into:
KITCHEN: 3.50m x 2.52m Working surface with separate central island. Incorporating single drainer stainless steel sink unit. Five ring electric hob, integrated dish washer, and an eye level double oven. Tiled splash back, cupboards and drawers with matching wall units. Vinyl flooring and a radiator.
BEDROOM ONE: 4.48m x 4.11m Fitted wardrobes and cupboards, radiator and fitted carpet. EN-SUITE: Vanity wash basin with integrated low level dual flush WC. Shower cubicle, chrome ladder style radiator with splash boarding, tiled flooring and an extractor fan.
CONSERVATORY: 3.52m x 3.52m Power, light, uPVC double glazed French doors into the garden. Door into the utility.
BEDROOM TWO: 3.61m x 2.81m Fitted shelving, radiator and fitted carpet.
BATHROOM: Fitted wash basin vanity unit with integrated low level dual flush WC. Large shower cubicle with fitted splash boarding, chrome ladder style radiator, extractor fan and tiled flooring.
BEDROOM THREE: 3.60m x 2.71m max Fitted wardrobes, radiator and fitted carpet.
INNER HALL
UTILITY: 5.33m x 1.29m Working surface incorporating single drainer stainless steel sink unit, cupboard and matching wall units. Space and plumbing for washing machine. Tiled splash back, vinyl flooring and door into the large GARAGE: 5.40m x 5.09m having power, light, shelving and an electric roller door. Wall mounted Worcester gas fired boiler, cold water tap and overhead storage.
OUTSIDE: The property has an adjacent driveway leading to a gated low maintenance REAR GARDEN being brick pavioured with a raised patio area leading to a path bordered with plants, shrubs and bamboo flower beds. There is also a pedestrian gate down the other side of the property.
Brochures
Particulars- COUNCIL TAXA payment made to your local authority in order to pay for local services like schools, libraries, and refuse collection. The amount you pay depends on the value of the property.Read more about council Tax in our glossary page.
- Band: TBC
- PARKINGDetails of how and where vehicles can be parked, and any associated costs.Read more about parking in our glossary page.
- Yes
- GARDENA property has access to an outdoor space, which could be private or shared.
- Yes
- ACCESSIBILITYHow a property has been adapted to meet the needs of vulnerable or disabled individuals.Read more about accessibility in our glossary page.
- Ask agent
Raleigh Hill, Bideford, EX39
NEAREST STATIONS
Distances are straight line measurements from the centre of the postcode- Barnstaple Station7.6 miles
About the agent
Brights of Bideford ? Chartered Valuation Surveyors ? Estate Agents ? Auctioneers.
Practice established 1982.
Dealing with all aspects of general practice Estate Agency, both residential and commercial and being Chartered Surveyors incorporates a wide variety of professional work ranging from HomeBuyers Surveys and Valuations, general Valuations for all purposes including Probate, Matrimonial, Insurance and other contentious situations/disputes.
Auctioneers of property and c
Industry affiliations



Notes
Staying secure when looking for property
Ensure you're up to date with our latest advice on how to avoid fraud or scams when looking for property online.
Visit our security centre to find out moreDisclaimer - Property reference BEA240019. The information displayed about this property comprises a property advertisement. Rightmove.co.uk makes no warranty as to the accuracy or completeness of the advertisement or any linked or associated information, and Rightmove has no control over the content. This property advertisement does not constitute property particulars. The information is provided and maintained by Brights, Bideford. Please contact the selling agent or developer directly to obtain any information which may be available under the terms of The Energy Performance of Buildings (Certificates and Inspections) (England and Wales) Regulations 2007 or the Home Report if in relation to a residential property in Scotland.
*This is the average speed from the provider with the fastest broadband package available at this postcode. The average speed displayed is based on the download speeds of at least 50% of customers at peak time (8pm to 10pm). Fibre/cable services at the postcode are subject to availability and may differ between properties within a postcode. Speeds can be affected by a range of technical and environmental factors. The speed at the property may be lower than that listed above. You can check the estimated speed and confirm availability to a property prior to purchasing on the broadband provider's website. Providers may increase charges. The information is provided and maintained by Decision Technologies Limited. **This is indicative only and based on a 2-person household with multiple devices and simultaneous usage. Broadband performance is affected by multiple factors including number of occupants and devices, simultaneous usage, router range etc. For more information speak to your broadband provider.
Map data ©OpenStreetMap contributors.
