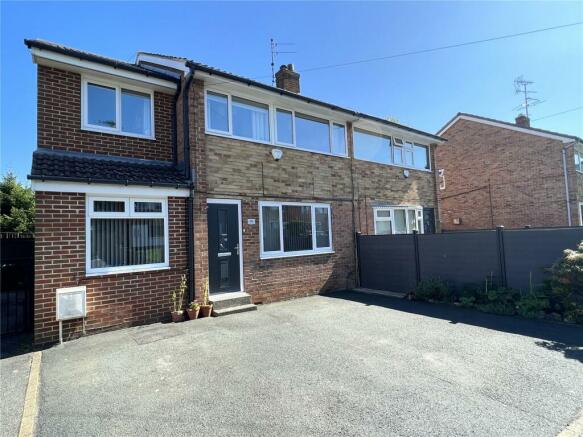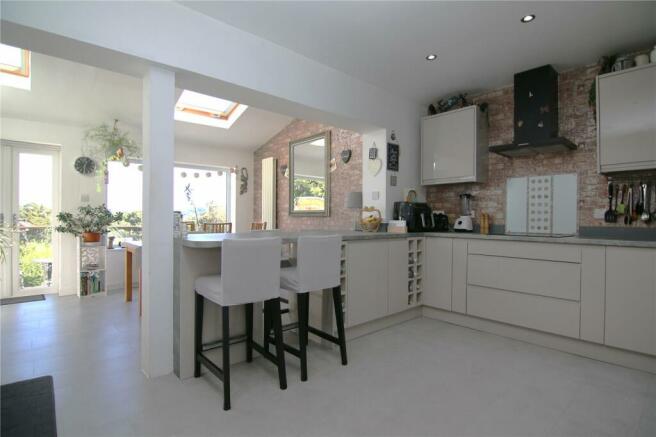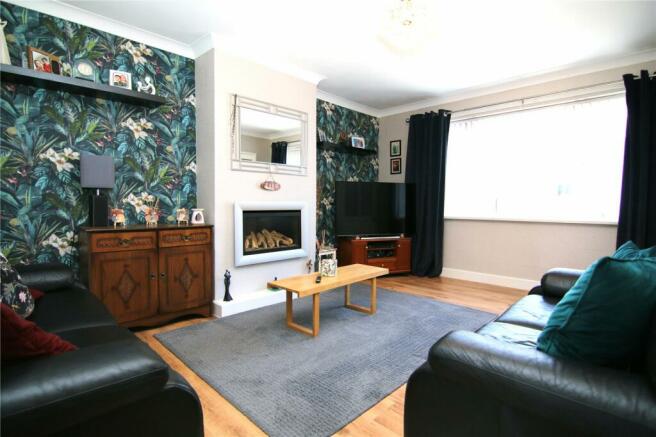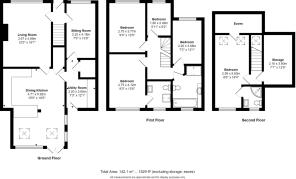
Summerbridge Crescent, Eccleshill, Bradford, BD10

- PROPERTY TYPE
Semi-Detached
- BEDROOMS
5
- BATHROOMS
3
- SIZE
Ask agent
- TENUREDescribes how you own a property. There are different types of tenure - freehold, leasehold, and commonhold.Read more about tenure in our glossary page.
Freehold
Key features
- REASONS WHY WE LOVE THIS HOUSE
- MANY RECENT IMPROVEMENTS - ALL THE HARD WORK HAS BEEN DONE, SO YOU DON'T HAVE TO!
- EXTENDED TO SIDE AND REAR, CONVERTED LOFT ROOM WITH EN-SUITE SHOWER ROOM
- SPACIOUS, VERSATILE 5 BEDROOM ACCOMODATION, PERFECT FOR FAMILY BUYERS
- STUNNING QUALITY DINING KITCHEN/FAMILY ROOM OVERLOOKING GARDEN WITH AMAZING OUTLOOK
- LOW MAINTENANCE GARDENS WITH SEATING AREA TO ENJOY THE FAR REACHING VIEWS ACROSS THE VALLEY
Description
Council Tax Band
B
Entrance Hall
Stairs to first floor
Lounge
3.66m x 4.88m (12' 0" x 16' 0")
Good size reception room with solid wood flooring, plus inset remote control gas fire
Sitting Room/Guest Bedroom
4.17m x 2.18m (13' 8" x 7' 2")
Ideal 2nd reception room or ground floor guest bedroom
Kitchen/Diner/Family Room
6.27m (max) x 4.62m (max) - Stunning quality fitted kitchen having an array of wall and base units, worktops, sink and mixer tap, 2 ovens plus hob and extractor, plumbing for dishwasher, space for fridge freezer with integrated drinks rack, plus so much more. Opens to diner/family area which enjoys far reaching views, plus velux window
Utility Area
Plumbing for automatic washer, space for free standing appliances, doors to rear
Cloakroom
Vanity style sink and WC
First Floor
Landing with stairs leading to 2nd floor
Master Bedroom
4.2m x 2.72m (13' 9" x 8' 11")
Double room with en-suite off
En Suite
Vanity style sink, circular shower cubicle, WC
Bedroom 3
3.76m x 2.74m (12' 4" x 9' 0")
Bedroom 4
3.68m x 2.2m (12' 1" x 7' 3")
Bedroom 5
2.46m x 1.88m (8' 1" x 6' 2")
House Bathroom/WC
Family 4 piece bathroom, built in shower, vanity sink and WC, bath
Overall Loft Bedroom 2
3.58m x 5m (11' 9" x 16' 5")
A great addition and occupying the whole of the 2nd floor. Stunning views across the valley, and abundance of storage space within the eaves, dormer plus velux giving plenty of natural light
Building Regulations Disclaimer
N.B We advise all interested parties to clarify the position regarding building regulations and any relevant planning permissions with their legal representative prior to proceeding.
Outside
Off road parking to the front, low maintenance garden to the rear on 2 levels with seating area and shed. Security lighting. Water taps to front and rear
Brochures
Particulars- COUNCIL TAXA payment made to your local authority in order to pay for local services like schools, libraries, and refuse collection. The amount you pay depends on the value of the property.Read more about council Tax in our glossary page.
- Band: B
- PARKINGDetails of how and where vehicles can be parked, and any associated costs.Read more about parking in our glossary page.
- Yes
- GARDENA property has access to an outdoor space, which could be private or shared.
- Yes
- ACCESSIBILITYHow a property has been adapted to meet the needs of vulnerable or disabled individuals.Read more about accessibility in our glossary page.
- Ask agent
Summerbridge Crescent, Eccleshill, Bradford, BD10
NEAREST STATIONS
Distances are straight line measurements from the centre of the postcode- Apperley Bridge Station1.5 miles
- New Pudsey Station1.9 miles
- Frizinghall Station2.1 miles
About the agent
Your property needs are in good hands with Robert Watts. We're a West Yorkshire born and bred family agent who have been helping buyers, sellers, renters and landlords in Bradford, Kirklees and Calderdale regions for over 40 years. Our values are the same as our customers, we know our community because we're proud to be part of it and we give back whenever we can.
We are professionally qualified through ARLA & NAEA and with one director being a member of the RICS, we
Notes
Staying secure when looking for property
Ensure you're up to date with our latest advice on how to avoid fraud or scams when looking for property online.
Visit our security centre to find out moreDisclaimer - Property reference HIG220541. The information displayed about this property comprises a property advertisement. Rightmove.co.uk makes no warranty as to the accuracy or completeness of the advertisement or any linked or associated information, and Rightmove has no control over the content. This property advertisement does not constitute property particulars. The information is provided and maintained by Robert Watts, Bradford. Please contact the selling agent or developer directly to obtain any information which may be available under the terms of The Energy Performance of Buildings (Certificates and Inspections) (England and Wales) Regulations 2007 or the Home Report if in relation to a residential property in Scotland.
*This is the average speed from the provider with the fastest broadband package available at this postcode. The average speed displayed is based on the download speeds of at least 50% of customers at peak time (8pm to 10pm). Fibre/cable services at the postcode are subject to availability and may differ between properties within a postcode. Speeds can be affected by a range of technical and environmental factors. The speed at the property may be lower than that listed above. You can check the estimated speed and confirm availability to a property prior to purchasing on the broadband provider's website. Providers may increase charges. The information is provided and maintained by Decision Technologies Limited. **This is indicative only and based on a 2-person household with multiple devices and simultaneous usage. Broadband performance is affected by multiple factors including number of occupants and devices, simultaneous usage, router range etc. For more information speak to your broadband provider.
Map data ©OpenStreetMap contributors.





