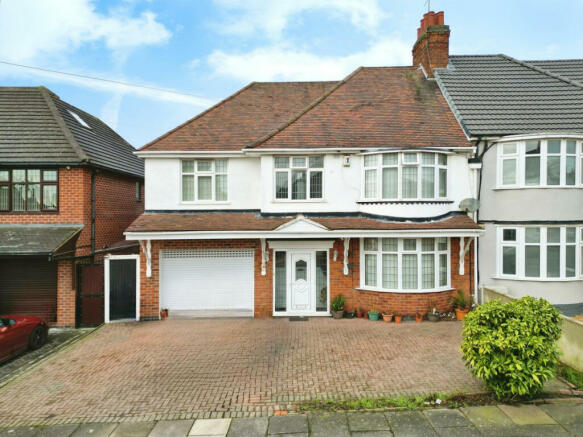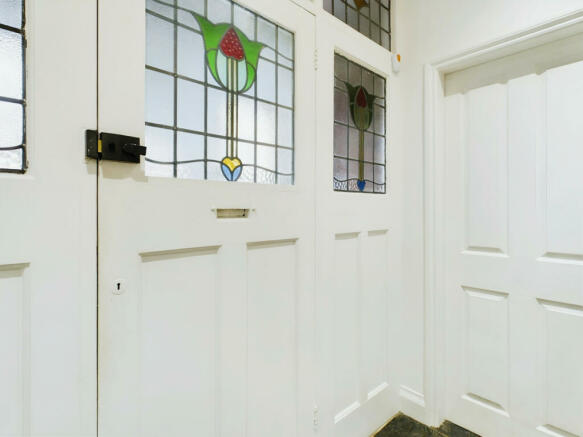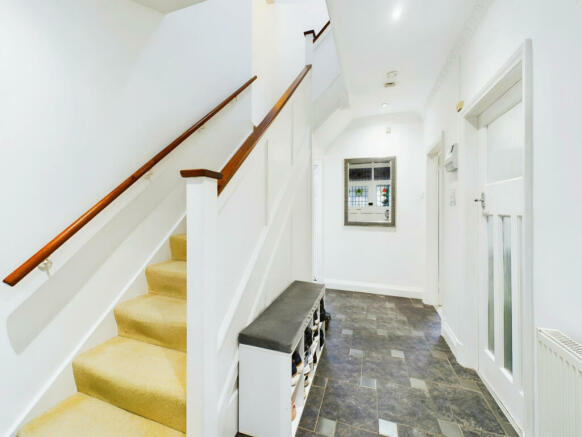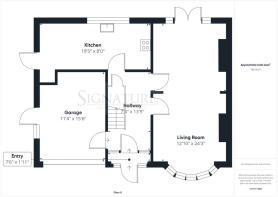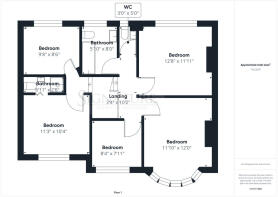Highway Road, Evington, LE5

- PROPERTY TYPE
Semi-Detached
- BEDROOMS
5
- BATHROOMS
2
- SIZE
1,502 sq ft
140 sq m
- TENUREDescribes how you own a property. There are different types of tenure - freehold, leasehold, and commonhold.Read more about tenure in our glossary page.
Freehold
Description
The generous open-plan living area unfolds seamlessly from the front to the rear of the residence, showcasing the owner's artful combination of the dining and living spaces into a single, elegantly appointed room. This inviting space features a substantial front double-glazed bay window and rear double doors, providing a seamless flow to the well-manicured garden. The well-equipped kitchen, situated at the rear, is a culinary delight, featuring fitted worktops, an integrated oven/hob, and ample storage space, along with easy access to the side garden.
Ascending the staircase leads to a thoughtfully designed landing area, creating a clear distinction between two distinct sections of the upper floor. A rightward turn at the top of the stairs grants access to three bedrooms—two doubles and one single—along with the family bathroom and a separate WC. Bedrooms one and two, with their mirrored layouts and features, exude comfort with plush carpeting, double-glazed windows, wall-mounted radiators, and fitted double wardrobes. Bedroom Five, a delightful single bedroom in this section, offers a cozy retreat with its carpeted flooring, a front-facing double-glazed window, and a wall-mounted radiator. The family bathroom, positioned towards the rear, provides a tranquil space for bathing or showering, a toilet, and a sink, complemented by a conveniently located separate WC.
A leftward journey at the top of the landing introduces bedrooms three and four, both doubles with features echoing the elegance of the entire property. Notably, bedroom four boasts the added luxury of an en-suite bathroom, comprising a shower, toilet, and sink. This exquisite property promises not just a home but a lifestyle, inviting you to envision your future in this well-appointed and meticulously designed residence.
Outside to the front is a large driveway providing ample off road parking. To the rear is a large garden, mostly laid to lawn, with paved and planted borders and a timber fence surround.
Location;
The property is situated within close proximity to a wide range of everyday amenities, highly regarded schools, places of worship and nearby to neighbouring Oadby with a wealth of supermarkets, convenience stores, restaurants, salons and coffee shops.
Disclaimer
Important Information:
Property Particulars: Although we endeavor to ensure the accuracy of property details we have not tested any services, equipment or fixtures and fittings. We give no guarantees that they are connected, in working order or fit for purpose.
Floor Plans: Please note a floor plan is intended to show the relationship between rooms and does not reflect exact dimensions. Floor plans are produced for guidance only and are not to scale.
- COUNCIL TAXA payment made to your local authority in order to pay for local services like schools, libraries, and refuse collection. The amount you pay depends on the value of the property.Read more about council Tax in our glossary page.
- Band: C
- PARKINGDetails of how and where vehicles can be parked, and any associated costs.Read more about parking in our glossary page.
- Yes
- GARDENA property has access to an outdoor space, which could be private or shared.
- Yes
- ACCESSIBILITYHow a property has been adapted to meet the needs of vulnerable or disabled individuals.Read more about accessibility in our glossary page.
- Ask agent
Highway Road, Evington, LE5
NEAREST STATIONS
Distances are straight line measurements from the centre of the postcode- Leicester Station1.4 miles
- South Wigston Station3.0 miles
- Narborough Station5.6 miles
About the agent
Local Experts
In Your Area
We are Local experts and use our National network with offices in over 300 locations to provide exposure of the National marketplace with national marketing campaigns for your property.
When you come to SIGNATURE, you will find we are different from usual estate agents. That's because we spend a lot of time thinking the way you think, what you like, what would you like and most importantly, how we can improve your experience of
Industry affiliations


Notes
Staying secure when looking for property
Ensure you're up to date with our latest advice on how to avoid fraud or scams when looking for property online.
Visit our security centre to find out moreDisclaimer - Property reference RX354911. The information displayed about this property comprises a property advertisement. Rightmove.co.uk makes no warranty as to the accuracy or completeness of the advertisement or any linked or associated information, and Rightmove has no control over the content. This property advertisement does not constitute property particulars. The information is provided and maintained by Signature Homes, Leicester. Please contact the selling agent or developer directly to obtain any information which may be available under the terms of The Energy Performance of Buildings (Certificates and Inspections) (England and Wales) Regulations 2007 or the Home Report if in relation to a residential property in Scotland.
*This is the average speed from the provider with the fastest broadband package available at this postcode. The average speed displayed is based on the download speeds of at least 50% of customers at peak time (8pm to 10pm). Fibre/cable services at the postcode are subject to availability and may differ between properties within a postcode. Speeds can be affected by a range of technical and environmental factors. The speed at the property may be lower than that listed above. You can check the estimated speed and confirm availability to a property prior to purchasing on the broadband provider's website. Providers may increase charges. The information is provided and maintained by Decision Technologies Limited. **This is indicative only and based on a 2-person household with multiple devices and simultaneous usage. Broadband performance is affected by multiple factors including number of occupants and devices, simultaneous usage, router range etc. For more information speak to your broadband provider.
Map data ©OpenStreetMap contributors.
