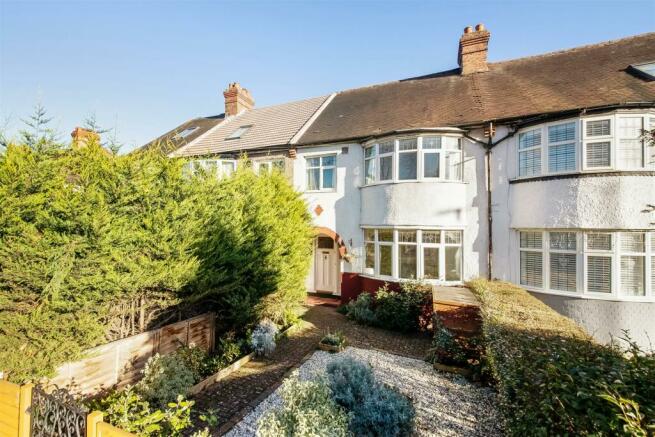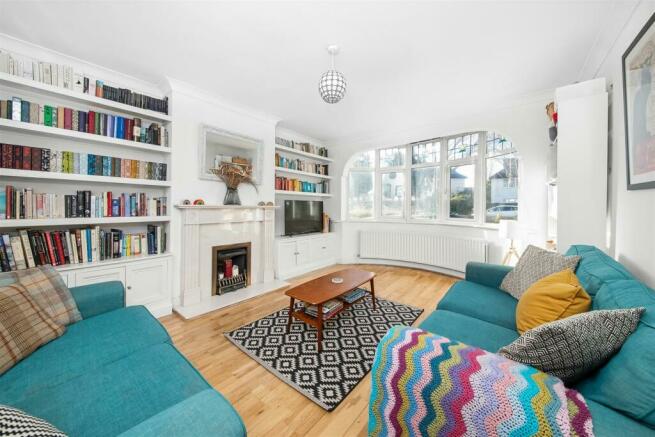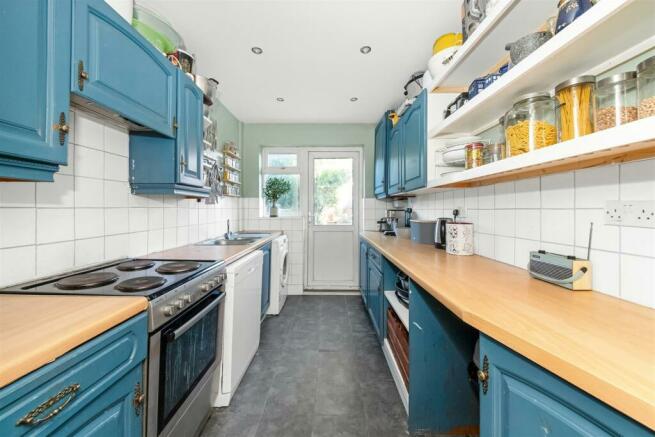Upper Elmers End Road, Beckenham

- PROPERTY TYPE
Terraced
- BEDROOMS
3
- BATHROOMS
1
- SIZE
Ask agent
- TENUREDescribes how you own a property. There are different types of tenure - freehold, leasehold, and commonhold.Read more about tenure in our glossary page.
Freehold
Key features
- BRIGHT AND SPACIOUS 1930'S THREE BEDROOM MID TERRACE HOUSE WITH POTENTIAL TO EXTEND (SUBJECT TO LOCAL AUTHORITY PERMISSION)
- TWO RECEPTION ROOMS WITH FEATURE FIREPLACES, BESPOKE FITTED STORAGE CUPBOARDS, SHELVING, COVING AND WOOD FLOORING
- EXQUISITE STAINED GLASS, DOUBLE GLAZING AND GAS CENTRAL HEATING
- ATTRACTIVE CONTEMPORARY BATHROOM (NEW IN 2021)
- WELL MAINTAINED 80' REAR GARDEN WITH GARDEN SHED AND TWO PATIO AREAS
- 9 MINUTES WALK TO ELMERS END RAILWAY STATION AND TRAMLINK
- NEAREST SCHOOLS INCLUDE MARION VIAN PRIMARY, THE LANGLEY PARK SCHOOLS & EDEN PARK HIGH SCHOOL
- LOCAL SHOPS, CAFES AND RESTAURANTS CLOSE BY, TOGETHER WITH A TESCO SUPERSTORE
- EASY ACCESS TO BECKENHAM TOWN CENTRE
- CONVENIENT FOR CREASE PARK, CROYDON RECREATION GROUND & SOUTH NORWOOD COUNTRY PARK
Description
Upon entering, stunning wood flooring flows gracefully through the entrance hall, living room, and dining room. This cosy home boasts attractive fireplaces that add a touch of character and warmth to each reception room. Marvel at the beautiful stained glass adorning the main front door and windows, creating a picturesque first impression.
In the living room, thoughtfully designed bespoke fitted cupboards and shelving provide a stylish focal point together with the beautiful marble fireplace. The recently remodeled bathroom showcases a contemporary white bathroom suite, complete with a shower over the bath and gorgeous white metropolitan part-tiled walls. Further features include double glazing and gas central heating, ensuring year-round comfort.
Outside, to the front, an attractive block-paved garden with a fenced boundary offers a practical space for the storage of bikes and keeping the wheelie bins subtly hidden away. The rear garden stretches to 80' and features mature shrub borders and two patio areas thoughtfully positioned to catch the sun at different times of the day. Additionally, a generously sized storage shed provides ample space for all your gardening equipment, outdoor furniture, and associated paraphernalia.
Parking is readily available on the street, or further up on the community green.
If schools are your priority, the popular Marion Vian Primary School is close by along with the Langley Park Schools, and Eden Park High School. If shops are important, you're spoilt for choice with a Tesco Superstore and an abundance of other local options with Beckenham High Street 3 minutes away by car.
Call to book your viewing now!
Entrance Hall - Covered open porch, solid wood panelled front door with leaded stained glass panel and matching side lights, understairs storage cupboard housing gas and electric meters and fuseboard, radiator, wood effect laminate flooring, ceiling light fitting, stairs to first floor.
Living Room - White panelled wooden door, uPVC double glazed windows to front bay, polished marble fireplace surround with hearth and gas fire, fitted cupboards with shelving either side of fireplace, double radiator, lacquered wood flooring, coving, ceiling light fitting.
Dining Room - White panelled wooden door, single glazed hardwood French doors with full length windows either side, ornamental fireplace surround with cast iron back plate, tiled side ladders and marble hearth, double radiator, coving, ceiling light fitting, parquet wood flooring.
Kitchen - Opening to entrance hall (original wood panelled door in storage), uPVC double glazed window and door to garden, range of wall and base units with laminated worktops over incorporating stainless steel one and a half bowl sink and drainer, tiled splashbacks, space for freestanding oven, space and plumbing for washing machine, space and plumbing for dishwasher, cupboard housing 'ecoFIT pure' Vaillant gas boiler, recessed downlights, tiled floor.
Landing - Hatch to loft, linen cupboard with hot water cylinder, coving, ceiling light fitting, pine stained floorboards.
Bedroom 1 - White panelled wooden door, uPVC double glazed windows to front bay, radiator, ceiling light fitting, coving, pine stained floorboards.
Bedroom 2 - White panelled wooden door, uPVC double glazed window to rear, fitted wardrobe with fitted shelving and drawers to side, radiator, picture rail, fitted carpet, chimney breast airvent, coving, ceiling light fitting.
Bedroom 3 - White panelled wooden door, uPVC double-glazed window to front, double radiator, coving, ceiling light fitting, limed oak effect laminate flooring.
Bathroom - White wooden panelled door, uPVC double-glazed opaque windows to rear, white bathroom suite comprising panelled bath with chrome rainall shower over together with hand held shower attachment and chrome mixer tap, vanity unit with wash hand basin, low level W.C., chrome heated towel rail, partly tiled walls, recessed downlights, tiled floor.
Outside - Front: Paved garden with planted beds, hedge boundaries and fence boundary at front.
Rear: Attractive 80ft (24.38m) garden mainly laid to lawn with a paved patio, mature shrub and flower borders, paved path through the garden to a further patio at the far end with a spacious storage shed and rear gate providing access to the communal service road, outside tap, fenced boundaries.
Parking - On-street, where available, or further up on the nearby community green
Epc - Band: D
Council Tax - London Borough of Bromley.
Band: E (£2,251.57 2023/24)
Utilities - Electricity: Mains connected, current supplier is Ovo Energy.
Gas: Mains connected, current supplier is Ovo Energy.
Water: Mains connected, supplier is Thames Water.
Estimated Broadband Speeds: Basic 7mbps/Superfast 80 mbps/Ultrafast 1000 mbps.
Mobile Coverage: EE/Vodafone/Three/O2.
Satellite/Fibre/TV Availability: BT/Sky/Virgin.
Brochures
Upper Elmers End Road, Beckenham- COUNCIL TAXA payment made to your local authority in order to pay for local services like schools, libraries, and refuse collection. The amount you pay depends on the value of the property.Read more about council Tax in our glossary page.
- Band: E
- PARKINGDetails of how and where vehicles can be parked, and any associated costs.Read more about parking in our glossary page.
- Yes
- GARDENA property has access to an outdoor space, which could be private or shared.
- Yes
- ACCESSIBILITYHow a property has been adapted to meet the needs of vulnerable or disabled individuals.Read more about accessibility in our glossary page.
- Ask agent
Upper Elmers End Road, Beckenham
NEAREST STATIONS
Distances are straight line measurements from the centre of the postcode- Elmers End Station0.3 miles
- Arena Tram Stop0.8 miles
- Avenue Road Tram Stop0.7 miles
About the agent
Homezone Property Services is an independent estate agent with its office in Beckenham, specialising in residential sales and lettings. Originally established in 2001, Homezone has become a leading estate agency and has built an enviable reputation to provide first rate customer service. The Director, Matthew Wales, heads up an enthusiastic team offering a refreshing approach to the industry - dynamic and full of energy but still keeping in mind good old fashioned estate agency values.
Notes
Staying secure when looking for property
Ensure you're up to date with our latest advice on how to avoid fraud or scams when looking for property online.
Visit our security centre to find out moreDisclaimer - Property reference 32831110. The information displayed about this property comprises a property advertisement. Rightmove.co.uk makes no warranty as to the accuracy or completeness of the advertisement or any linked or associated information, and Rightmove has no control over the content. This property advertisement does not constitute property particulars. The information is provided and maintained by Truepennys Property Consultants, Beckenham. Please contact the selling agent or developer directly to obtain any information which may be available under the terms of The Energy Performance of Buildings (Certificates and Inspections) (England and Wales) Regulations 2007 or the Home Report if in relation to a residential property in Scotland.
*This is the average speed from the provider with the fastest broadband package available at this postcode. The average speed displayed is based on the download speeds of at least 50% of customers at peak time (8pm to 10pm). Fibre/cable services at the postcode are subject to availability and may differ between properties within a postcode. Speeds can be affected by a range of technical and environmental factors. The speed at the property may be lower than that listed above. You can check the estimated speed and confirm availability to a property prior to purchasing on the broadband provider's website. Providers may increase charges. The information is provided and maintained by Decision Technologies Limited. **This is indicative only and based on a 2-person household with multiple devices and simultaneous usage. Broadband performance is affected by multiple factors including number of occupants and devices, simultaneous usage, router range etc. For more information speak to your broadband provider.
Map data ©OpenStreetMap contributors.




