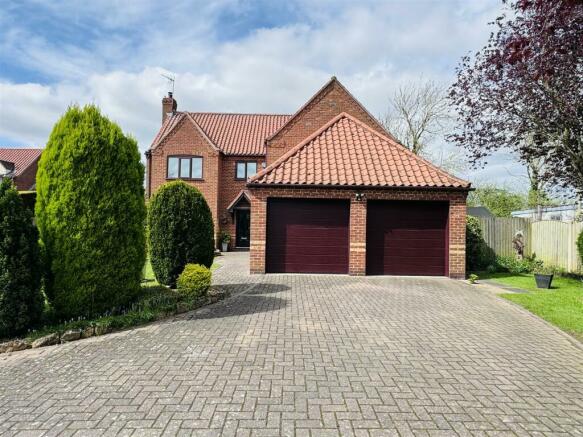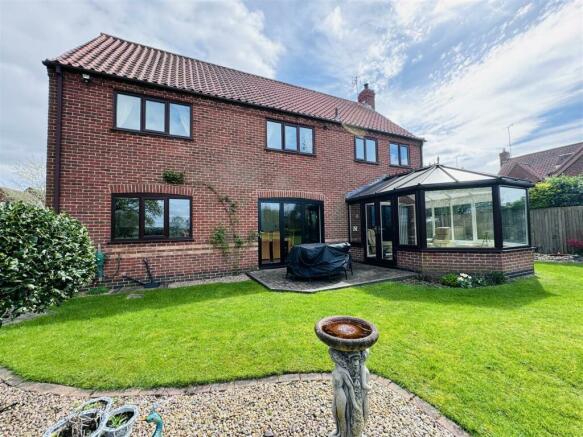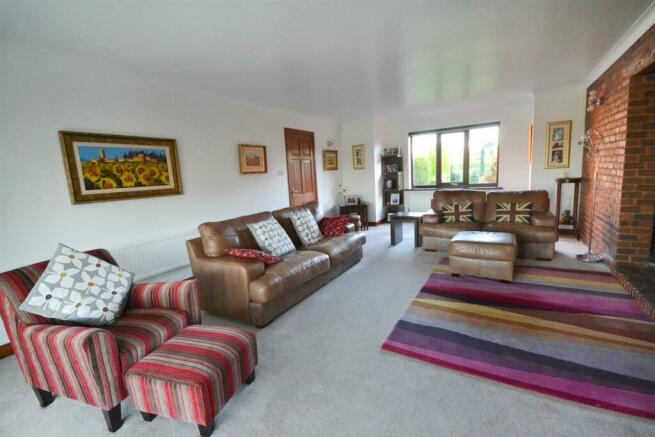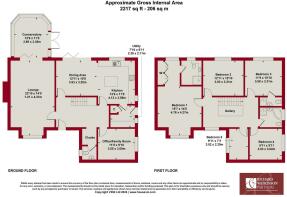Bradleys Lane, Hoveringham, Nottingham

- PROPERTY TYPE
Detached
- BEDROOMS
5
- BATHROOMS
3
- SIZE
2,164 sq ft
201 sq m
- TENUREDescribes how you own a property. There are different types of tenure - freehold, leasehold, and commonhold.Read more about tenure in our glossary page.
Freehold
Key features
- A Fantastic Detached House
- Generous Proportioned Accommodation
- Superbly Appointed Throughout
- 2 Reception Rooms + Conservatory
- Large Dining Kitchen
- Utility And Ground Floor W/C
- 5 Bedrooms (4 Double)
- Bathroom + 2 En-suites
- Generous Driveway & Double Garage
- Landscaped Gardens With Open Views.
Description
A superbly positioned detached home, occupying a delightful setting with far reaching open views to the rear and offering immaculately appointed accommodation extending to approximately 2,200 square feet, no doubt of huge appeal to families.
The accommodation is of generous proportions throughout including a welcoming entrance hall and a spacious lounge with inglenook style fireplace housing the multi-fuel stove. Bi-fold doors lead into the conservatory which provides lovely views over the rear gardens and fields beyond. The original dining room and kitchen have been combined to now provide a spacious open plan family sized dining kitchen with island units and bi-folds onto the rear garden whilst a 2nd reception room provides a versatile range of uses, currently a home office. There is a useful utility room and ground floor cloaks/WC whilst arranged off a feature galleried landing are 5 bedrooms (4 double) and the main family bathroom. 2 of the bedrooms have en-suites whilst outside the property occupies a delightful and mature plot with an attractive block paved driveway to the front of the double garage and well-stocked landscaped gardens to the rear.
Viewing is highly recommended to appreciate the position, specification and size of this impressive family orientated home.
Accommodation - A modern composite door with clear glass view panes leads into the reception hall.
Reception Hall - A fantastic and welcoming entrance hall with a central heating radiator, staircase rising to the first floor, coved ceiling, wall light points and doors off to rooms.
Lounge - A particularly spacious reception room with coved ceiling, wall light points, two central heating radiators and a uPVC double glazed bay window overlooking the front garden. A particular feature of this reception room is the large inglenook style fireplace with exposed red brick surround and chimney breast housing a floor standing multi fuel stove. uPVC double glazed bi-fold doors lead into the conservatory.
Conservatory - Of brick and uPVC construction with tiled flooring with underfloor heating, large uPVC double glazed windows overlooking the rear gardens and field beyond, a pitched polycarbonate roof and uPVC double glazed French doors onto the rear garden.
Kitchen - Fitted with a modern range of base and wall units with granite worktops and splashbacks, an inset one and a half bowl ceramic sink with mixer tap and water filter plus a range of integrated appliances including a Bosch dishwasher, an AEG oven with four zone induction hob and extractor hood over. Underlights to the wall cabinets, slate effect tiled flooring with underfloor heating, coved ceiling, uPVC double glazed windows to the rear and side aspects plus a door into the utility and being open plan to the dining area.
Dining Area - With laminate flooring, spotlights to the ceiling, a central heating radiator and uPVC double glazed bi-fold doors onto the rear garden.
Utility Room - A useful utility room fitted with a run of base units and granite worktops and upstands. There is an inset stainless steel single drainer sink with mixer tap and space beneath the worktops for appliances including plumbing for a washing machine. Slate effect tiled flooring, central heating radiator, coved ceiling, a uPVC double glazed window and door to the side aspect and an airing cupboard housing the foam insulated water cylinder.
Office/Family Room - A useful and versatile reception room currently utilised as a large home office and working equally well as a playroom or snug. With coved ceiling, central heating radiator and a uPVC double glazed window to the side aspect.
Cloakroom - Located off the entrance hall with a central heating radiator and a recess for coats with hanging rail and shelving.
Ground Floor W/C - Fitted with a matching suite including close coupled toilet and a pedestal wash basin with mixer tap and tiled splashbacks, tiled flooring, chrome towel radiator and a uPVC double glazed obscured window to the side aspect.
First Floor Galleried Landing - A spacious feature galleried landing with a central heating radiator, ceiling light to tube, coved ceiling and spotlights, access hatch to the roof space and a uPVC double glazed window to the front aspect.
Bedroom One - A fantastic double bedroom with coving and spotlghts to the ceiling, wall light points, a central heating radiator, a uPVC double glazed bay window to the front aspect and an arch into the dressing room.
Dressing Room - Superbly fitted with a range of fitted bedroom furniture including wall to wall wardrobes with hanging rails and shelving and a chest of drawers plus uPVC double glazed window to the rear aspect, a central heating radiator, coved ceiling and spotlights and a door into the en-suite shower room.
En-Suite Shower Room - Fitted with a three piece suite including a shower enclosure with glazed folding door and Mira electric shower feeding a rainfall shower head. Spotlights to the ceiling, a central heating radiator, a uPVC double glazed obscured window to the rear aspect, electric shaver point and tiling and fitted with a range of bathroom furniture incorporating a concealed cistern toilet, a vanity wash basin with mixer tap and a range of storage options including cupboards and drawers.
Bedroom Two - A spacious double bedroom with spotlights and coving, central heating radiator and a uPVC double glazed window to the rear aspect.
Bedroom Three - This second en-suite bedroom is a good sized double with a central heating radiator, spotlights and coving to the ceiling, a uPVC double glazed window to the rear aspect and a door into the en-suite shower room.
En-Suite Shower Room - Including a shower cubicle with mermaid boarding and glazed door plus Mira electric shower. There is a wall mounted vanity wash basin with mixer tap, a close coupled toilet, spotlights and light tube to the ceiling, tiling for splashbacks.
Bedroom Four - This fourth double bedroom has a central heating radiator, spotlights and coving to the ceiling and a uPVC double glazed window to the side aspect.
Bedroom Five - Currently used as a useful home office with a central heating radiator and a uPVC double glazed window to the side aspect.
Family Bathroom - A four piece bathroom including a corner bath with hot and cold taps and pop up waste, a close coupled toilet, a wall mounted wash basin with mixer tap and a shower enclosure with mermaid boarding and Mira electric shower feeding a rainfall shower head. There are spotlights to the ceiling, a central heating radiator and a uPVC double glazed obscured window to the side aspect.
Driveway & Garaging - A double width herringbone block paved driveway provides parking for several cars and leads to the double attached garage with 2 electric roller doors to the front and housing the Zappi EV charging point.
Gardens - The property occupies a delightful and landscaped plot including a block paved pathway leading to the front door and to a landscaped Japanese style garden with an ornamental pond. There is timber gated access to the rear garden which enjoys wonderful views over the surrounding area, is landscaped to include herringbone paved patio areas, a shaped lawn and pebbled beds. A useful timber shed and sauna are included in the sale.
Council Tax - The property is registered as council tax band G.
Viewings - By appointment with Richard Watkinson & Partners.
Material Information - Mains water and electricity are connected to the property.
Brochures
Bradleys Lane, Hoveringham, Nottingham- COUNCIL TAXA payment made to your local authority in order to pay for local services like schools, libraries, and refuse collection. The amount you pay depends on the value of the property.Read more about council Tax in our glossary page.
- Band: G
- PARKINGDetails of how and where vehicles can be parked, and any associated costs.Read more about parking in our glossary page.
- Yes
- GARDENA property has access to an outdoor space, which could be private or shared.
- Yes
- ACCESSIBILITYHow a property has been adapted to meet the needs of vulnerable or disabled individuals.Read more about accessibility in our glossary page.
- Ask agent
Bradleys Lane, Hoveringham, Nottingham
NEAREST STATIONS
Distances are straight line measurements from the centre of the postcode- Thurgarton Station1.1 miles
- Lowdham Station1.4 miles
- Bleasby Station2.2 miles
About the agent
Richard Watkinson & Partners is one of the East Midlands most established estate agencies having had a presence in the area for more than 30 years. Our experienced and trusted agency has offices across the region specialising in residential and commercial sales as well as lettings. With friendly, approachable and knowledgeable staff, Richard Watkinson & Partners is known for its expertise in all areas of property.
"I set up Richard Watkinson & Partners is 1988 with just three staff in a
Industry affiliations



Notes
Staying secure when looking for property
Ensure you're up to date with our latest advice on how to avoid fraud or scams when looking for property online.
Visit our security centre to find out moreDisclaimer - Property reference 32831081. The information displayed about this property comprises a property advertisement. Rightmove.co.uk makes no warranty as to the accuracy or completeness of the advertisement or any linked or associated information, and Rightmove has no control over the content. This property advertisement does not constitute property particulars. The information is provided and maintained by Richard Watkinson & Partners, Southwell. Please contact the selling agent or developer directly to obtain any information which may be available under the terms of The Energy Performance of Buildings (Certificates and Inspections) (England and Wales) Regulations 2007 or the Home Report if in relation to a residential property in Scotland.
*This is the average speed from the provider with the fastest broadband package available at this postcode. The average speed displayed is based on the download speeds of at least 50% of customers at peak time (8pm to 10pm). Fibre/cable services at the postcode are subject to availability and may differ between properties within a postcode. Speeds can be affected by a range of technical and environmental factors. The speed at the property may be lower than that listed above. You can check the estimated speed and confirm availability to a property prior to purchasing on the broadband provider's website. Providers may increase charges. The information is provided and maintained by Decision Technologies Limited. **This is indicative only and based on a 2-person household with multiple devices and simultaneous usage. Broadband performance is affected by multiple factors including number of occupants and devices, simultaneous usage, router range etc. For more information speak to your broadband provider.
Map data ©OpenStreetMap contributors.




