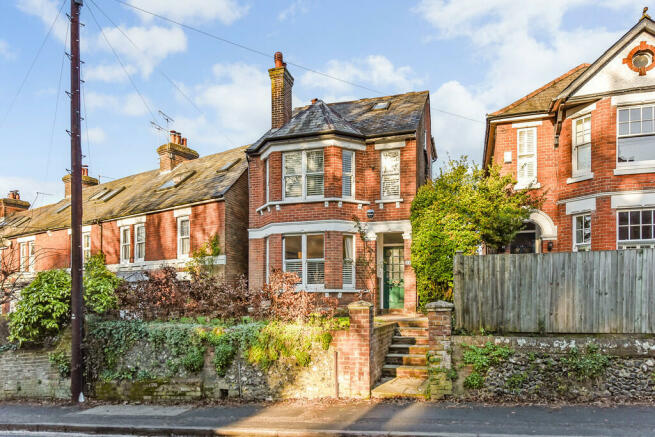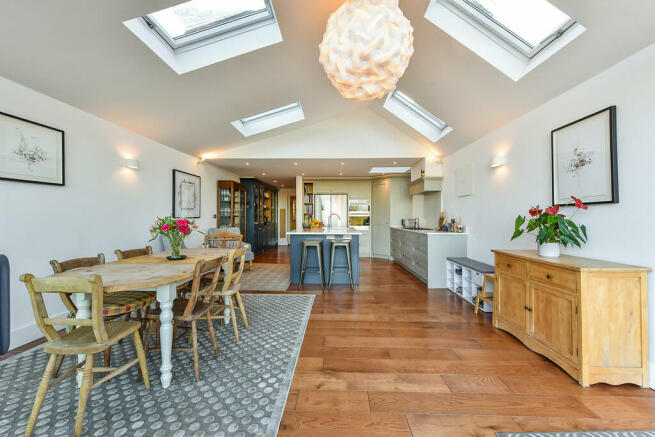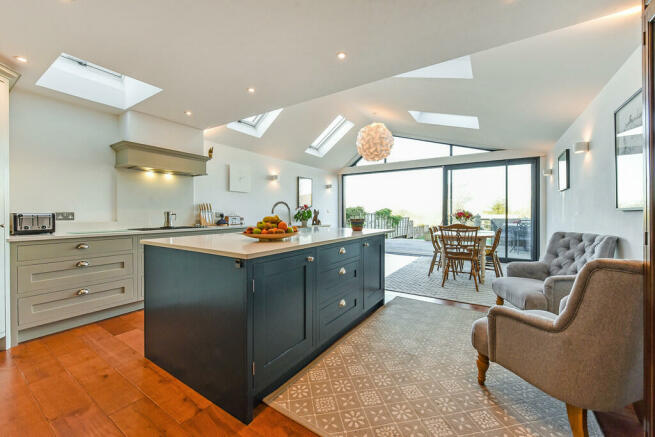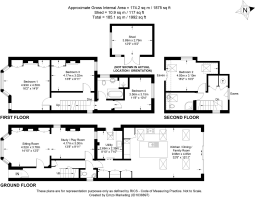Alresford Road, Winchester

- PROPERTY TYPE
Detached
- BEDROOMS
4
- BATHROOMS
2
- SIZE
1,875 sq ft
174 sq m
- TENUREDescribes how you own a property. There are different types of tenure - freehold, leasehold, and commonhold.Read more about tenure in our glossary page.
Freehold
Key features
- Extended detached family home with elevated far reaching views
- Contemporary living/kitchen/dining room of almost 33' with doors to the garden
- Sitting room and dining room
- Principal bedroom with fitted wardrobes
- Three further double bedrooms
- Contemporary and refitted bathroom and shower room
- Utility Room and Cloakroom
- Front and rear gardens
- Private parking for 3-4 cars
- Walking distance to High Street and St Giles Hill
Description
The moment you enter into the hallway, your eye is immediately drawn past the sitting room and study/playroom, and through to the contemporary extended kitchen/family room, which is clearly the hub of this home. It was beautifully designed by St Cross Kitchens and features a range of soft grey and navy blue wooden cabinetry under a quartz work top, with an attractive centre island with overhanging breakfast bar. There is space for a large American fridge/freezer, along with integrated appliances, all offset with built in bookshelves and wine racks. There is ample room for a large kitchen table and sofa areas, and the room is beautifully bright courtesy of a long wall of windows and doors to the garden and light wells and Velux windows above filling the kitchen with light.
From the kitchen, there is a sliding pocket door leading into a spacious utility room with a side door to the garden. It is fitted with a long worktop, with a useful sink, space for appliances and room for hanging coats and drying racks. There is also a cloakroom, with a window to the side of the property.
The sitting room has a large deep bay window to the front of the property with fitted plantation blinds. It is a beautiful and restful room of almost 15', and features a striking and ornate fireplace with open fire, inset into a wide chimney breast, fitted with bookshelves and cupboards to either side. As with many period houses, the wall has been removed to the adjacent room, which was formerly and traditionally the dining room, but now used as a study/playroom.
On the first floor, the principal bedroom is almost 16' wide, and is flooded with light courtesy of a large deep bay window and additional window to the front of the property, each fitted with plantation blinds; and the chimney breast has been fitted to either side with fitted wardrobe cupboards. Bedroom three also has a fitted wardrobe, and bedroom four overlooks the garden. The family bathroom has been recently refitted and has bath, separate shower cubicle, and wc and basin inset into a range of warm grey cabinetry under a quartz surface.
Stairs rise again to the second floor, where there is a further double bedroom (bedroom two) with exquisite far reaching views. It is fitted with cupboards and eaves storage, with a large window and skylights. There is a further shower room on this floor, which is modern and contemporary. The walk in shower features a wall of soft blue brick style tiling, and the wc and basin are again fitted into warm grey cabinetry under a quartz surface under a skylight.
The gardens are a particular joy to this property. The front of the house is elevated from the pavement by a few steps, ensuring privacy from passers-by, and has a lawned front garden, with shrub borders and a pathway leading to the front door. The rear garden is accessed from both the utility room and the kitchen. There is a large decked terrace, leading to a lawn with shrub borders and a large garden shed. This could be ideal for conversion to home office if required and the electricity supply to the main house has allowed for this. From the rear garden, a gate leads out to private parking for 3-4 cars.
The property is located close to Winchester's City centre and High Street, and St Giles Hill where there are wonderful walks and elevated views of Winchester Cathedral and the whole of Winchester. The current owners have undertaken a significant amount of updating and remodelling of their home over the past five years, and it should noted that new sash windows are due to be installed imminently.
Council Tax E, EPC Band D
Brochures
Brochure- COUNCIL TAXA payment made to your local authority in order to pay for local services like schools, libraries, and refuse collection. The amount you pay depends on the value of the property.Read more about council Tax in our glossary page.
- Band: E
- PARKINGDetails of how and where vehicles can be parked, and any associated costs.Read more about parking in our glossary page.
- Allocated,Permit,Off street
- GARDENA property has access to an outdoor space, which could be private or shared.
- Yes
- ACCESSIBILITYHow a property has been adapted to meet the needs of vulnerable or disabled individuals.Read more about accessibility in our glossary page.
- Ask agent
Alresford Road, Winchester
NEAREST STATIONS
Distances are straight line measurements from the centre of the postcode- Winchester Station0.8 miles
- Shawford Station3.0 miles
About the agent
Notes
Staying secure when looking for property
Ensure you're up to date with our latest advice on how to avoid fraud or scams when looking for property online.
Visit our security centre to find out moreDisclaimer - Property reference 100540004893. The information displayed about this property comprises a property advertisement. Rightmove.co.uk makes no warranty as to the accuracy or completeness of the advertisement or any linked or associated information, and Rightmove has no control over the content. This property advertisement does not constitute property particulars. The information is provided and maintained by Nony Kerr-Smiley powered by Martin & Co, Winchester. Please contact the selling agent or developer directly to obtain any information which may be available under the terms of The Energy Performance of Buildings (Certificates and Inspections) (England and Wales) Regulations 2007 or the Home Report if in relation to a residential property in Scotland.
*This is the average speed from the provider with the fastest broadband package available at this postcode. The average speed displayed is based on the download speeds of at least 50% of customers at peak time (8pm to 10pm). Fibre/cable services at the postcode are subject to availability and may differ between properties within a postcode. Speeds can be affected by a range of technical and environmental factors. The speed at the property may be lower than that listed above. You can check the estimated speed and confirm availability to a property prior to purchasing on the broadband provider's website. Providers may increase charges. The information is provided and maintained by Decision Technologies Limited. **This is indicative only and based on a 2-person household with multiple devices and simultaneous usage. Broadband performance is affected by multiple factors including number of occupants and devices, simultaneous usage, router range etc. For more information speak to your broadband provider.
Map data ©OpenStreetMap contributors.




