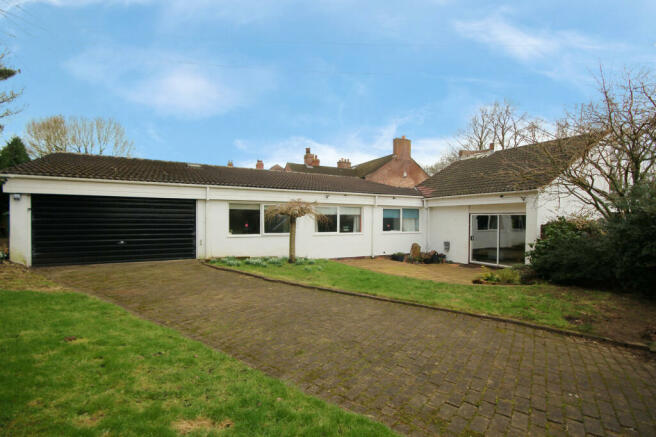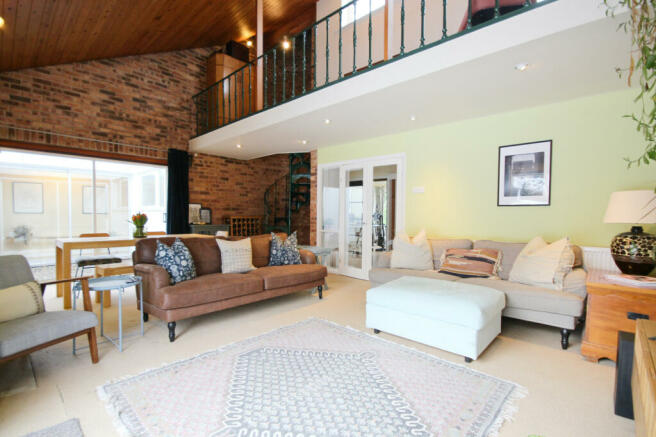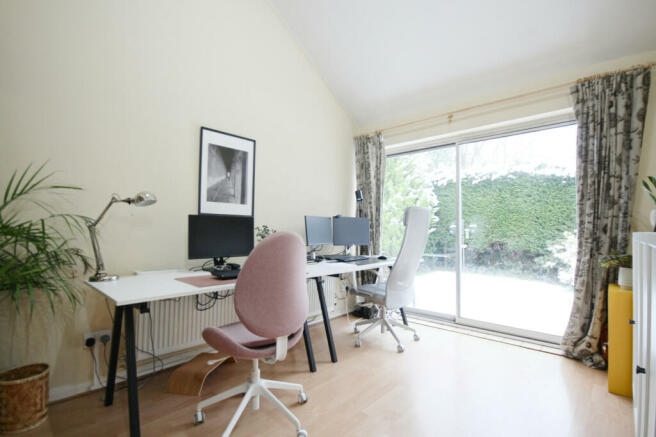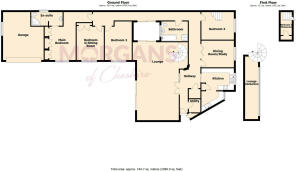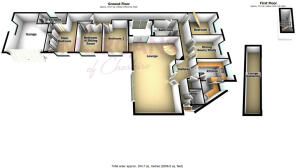Beach Road, Hartford, CW8

- PROPERTY TYPE
Bungalow
- BEDROOMS
4
- BATHROOMS
2
- SIZE
2,099 sq ft
195 sq m
- TENUREDescribes how you own a property. There are different types of tenure - freehold, leasehold, and commonhold.Read more about tenure in our glossary page.
Freehold
Key features
- Architect designed
- Hugely desirable location
- Walled, south facing garden
- Utterly unique
- Incredible opportunity
- Vast potential
Description
An extraordinary opportunity to acquire a unique property. Arranged in a plan of two halves, with an L-shape delineating the living and sleeping areas, the house offers expansive, lateral living of over 2000 square feet. Bold, 70s and 80s geometrics are perfect for the generous open plan living spaces punctuated with mezzanines and even a half moon chimney. Everything is here for uncompromised modern living. 4 bedrooms, a master en-suite, three driveways (yes, three), a double garage, and a tremendous, walled, south facing garden.
The hallway opens up to an impressive double height living room. It is warm and inviting, with timber-panelled ceilings, and generous glazing to the rear garden and internal courtyard, drawing in a wonderful degree of natural light. The kitchen and dining room lie opposite. Both enjoy double height ceilings and have generous views out to an abundant, and fully enclosed, front garden. A double bedroom, with a quirky mezzanine is adjacent.
The family bathroom, with walk-in shower and bath, follows around the corner. The light-filled corridor, with views out to the internal courtyard, leads to the main bedroom suite, complete with en-suite and ample storage. The additional bedrooms are each beautifully proportioned, with generous amounts of storage, views out to the garden, and an excellent quality of natural light.
Created in the 1970s, 53 Beach Road, Hartford encapsulates dramatic scandi-style architecture. This is a property with many surprising and delightful elements and enjoys unrivalled potential to become a remarkable, life changing home. It is the ideal starting point for your very own, affordable, 'grand design', there is simply nothing comparable. The sheer potential is astonishing especially considering the exceptionally sought after Beach Road address.
If ever there was a property that MUST be viewed this is it. Come with an open, creative, ambitious mind, and prepare to fall in love with a once in a lifetime project. Invest in this home, and it will reward like no other.
Call now to arrange your exclusive tour of this unique home.
Offers in excess.
Hall - 11.67 - At widest x 2.22 - At widest m (38′3″ x 7′3″ ft)
Lounge - 6.59 - At widest x 6.09 - At widest m (21′7″ x 19′12″ ft)
Lounge Mezzanine - 6.57 x 1.44 m (21′7″ x 4′9″ ft)
Kitchen - 4.76 - At widest x 3.53 m (15′7″ x 11′7″ ft)
Utility Room - 1.44 x 0.84 m (4′9″ x 2′9″ ft)
Dining Room/Study - 3.62 x 2.92 m (11′11″ x 9′7″ ft)
Main Bedroom - 5.51 - At widest x 3.37 - In to wardrobe m (18′1″ x 11′1″ ft)
Ensuite - 3.41 x 1.59 m (11′2″ x 5′3″ ft)
Bedroom 2 - 4.21 x 2.93 m (13′10″ x 9′7″ ft)
Bedroom 3 - 3.54 x 3.01 m (11′7″ x 9′11″ ft)
Bedroom 3 Mezzanine - 3.01 - In to cupboard x 1.21 m (9′11″ x 3′12″ ft)
Bedroom 4/Sitting Room - 3.64 x 2.96 m (11′11″ x 9′9″ ft)
Bathroom - 2.37 x 2.82 m (7′9″ x 9′3″ ft)
- COUNCIL TAXA payment made to your local authority in order to pay for local services like schools, libraries, and refuse collection. The amount you pay depends on the value of the property.Read more about council Tax in our glossary page.
- Band: G
- PARKINGDetails of how and where vehicles can be parked, and any associated costs.Read more about parking in our glossary page.
- Yes
- GARDENA property has access to an outdoor space, which could be private or shared.
- Yes
- ACCESSIBILITYHow a property has been adapted to meet the needs of vulnerable or disabled individuals.Read more about accessibility in our glossary page.
- Ask agent
Energy performance certificate - ask agent
Beach Road, Hartford, CW8
NEAREST STATIONS
Distances are straight line measurements from the centre of the postcode- Greenbank Station0.2 miles
- Hartford Station0.9 miles
- Northwich Station1.9 miles
About the agent
Morgans of Cheshire was founded on four key principles: honesty, care, trust and passion. We believe that selling your home is a deeply personal experience and requires the utmost in knowledge, professionalism, and skill. It is those elements that inspire us every single day to go above and beyond to deliver the very best for our customers, many of whom have become friends. It is those customers who have helped grow this family business which started from a room in our house, into an agent wi
Notes
Staying secure when looking for property
Ensure you're up to date with our latest advice on how to avoid fraud or scams when looking for property online.
Visit our security centre to find out moreDisclaimer - Property reference 897. The information displayed about this property comprises a property advertisement. Rightmove.co.uk makes no warranty as to the accuracy or completeness of the advertisement or any linked or associated information, and Rightmove has no control over the content. This property advertisement does not constitute property particulars. The information is provided and maintained by Morgans Of Cheshire, Weaverham. Please contact the selling agent or developer directly to obtain any information which may be available under the terms of The Energy Performance of Buildings (Certificates and Inspections) (England and Wales) Regulations 2007 or the Home Report if in relation to a residential property in Scotland.
*This is the average speed from the provider with the fastest broadband package available at this postcode. The average speed displayed is based on the download speeds of at least 50% of customers at peak time (8pm to 10pm). Fibre/cable services at the postcode are subject to availability and may differ between properties within a postcode. Speeds can be affected by a range of technical and environmental factors. The speed at the property may be lower than that listed above. You can check the estimated speed and confirm availability to a property prior to purchasing on the broadband provider's website. Providers may increase charges. The information is provided and maintained by Decision Technologies Limited. **This is indicative only and based on a 2-person household with multiple devices and simultaneous usage. Broadband performance is affected by multiple factors including number of occupants and devices, simultaneous usage, router range etc. For more information speak to your broadband provider.
Map data ©OpenStreetMap contributors.
