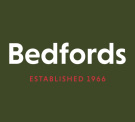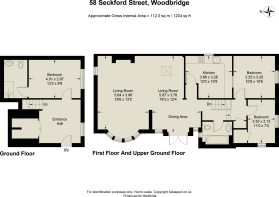Woodbridge, Suffolk

- PROPERTY TYPE
Detached
- BEDROOMS
3
- BATHROOMS
2
- SIZE
1,204 sq ft
112 sq m
- TENUREDescribes how you own a property. There are different types of tenure - freehold, leasehold, and commonhold.Read more about tenure in our glossary page.
Ask agent
Description
Located on the River Deben, Woodbridge is a beautiful and historic market town, retaining much exceptional architecture, including numerous timber framed buildings. The town has first class amenities including independent shops and boutiques, supermarkets and a wide choice of restaurants, pubs and bars, together with a broad range of professional services. Situated close to the Waterfront is a cinema/restaurant and leisure centre. Schools in the area include St Mary’s Primary School, Farlingaye High School and the independent Woodbridge School (4-18).
Woodbridge retains its strong links with the river and sea, as well as on a more recreational basis with an active marina and yacht club, along with other sailing clubs on the Deben, as well as its scenic riverside walks and renowned bird watching. The town is served by a branch line railway station, linking with the mainline service from London to Norwich at Ipswich. The A12 bypasses Woodbridge and provides a dual carriageway direct to London and links with the A14.
58 Seckford Street is a detached house built of brick elevations under a pantile roof. The property has been updated and has a well-presented interior laid out over two floors, with the majority of the living space on the first-floor including an impressive vaulted living room.
Approached through a private shared courtyard, the front door opens to an entrance hall with a deep brick arch providing useful storage space. A staircase ascends to the first-floor and a door leads to a ground floor bedroom with an en suite shower room with walk-in shower, vanity unit with mirror light and WC. The flooring throughout the house is a combination of ceramic tile and stained oak floorboards.
The dual-aspect living/dining room provides excellent entertaining space with doors opening to the courtyard garden and has a fireplace housing a wood-burner. The kitchen is fitted with a contemporary range of units, including a bank of full height cupboards, with integrated fridge/freezer, Neff oven, four ring ceramic hob, Neff slimline dishwasher and plumbing for a washing machine. There is a further cupboard housing the gas boiler with space for a tumble dryer.
Off the hallway is a family bathroom with a white suite of a bath, vanity unit with mirror light, and WC. There are two further bedrooms, one currently used as a dressing room with built in cupboards. This could easily be reinstated as a bedroom.
Outside
The property has an attractive private paved courtyard garden accessed via a wrought iron security gate. Designed on two levels, for ease of maintenance, there are raised beds are with a wide variety of shrubs and the upper area has ample entertaining space and a brick garden store. The courtyard is enclosed by a mixture of brick wall, fence and hedge.
Services
Mains water, gas, electricity and drainage connected. Gas-fired central heating to radiators.
EPC rating D.
Local Authority: East Suffolk – Council Tax Band E
FIXTURES AND FITTINGS: Unless specifically mentioned in these particulars, certain fixtures and fittings may be excluded from the sale.
Brochures
Particulars- COUNCIL TAXA payment made to your local authority in order to pay for local services like schools, libraries, and refuse collection. The amount you pay depends on the value of the property.Read more about council Tax in our glossary page.
- Band: TBC
- PARKINGDetails of how and where vehicles can be parked, and any associated costs.Read more about parking in our glossary page.
- Ask agent
- GARDENA property has access to an outdoor space, which could be private or shared.
- Yes
- ACCESSIBILITYHow a property has been adapted to meet the needs of vulnerable or disabled individuals.Read more about accessibility in our glossary page.
- Ask agent
Woodbridge, Suffolk
NEAREST STATIONS
Distances are straight line measurements from the centre of the postcode- Woodbridge Station0.4 miles
- Melton Station1.4 miles
- Wickham Market Station5.5 miles
Notes
Staying secure when looking for property
Ensure you're up to date with our latest advice on how to avoid fraud or scams when looking for property online.
Visit our security centre to find out moreDisclaimer - Property reference ALD230186. The information displayed about this property comprises a property advertisement. Rightmove.co.uk makes no warranty as to the accuracy or completeness of the advertisement or any linked or associated information, and Rightmove has no control over the content. This property advertisement does not constitute property particulars. The information is provided and maintained by Bedfords, Aldeburgh. Please contact the selling agent or developer directly to obtain any information which may be available under the terms of The Energy Performance of Buildings (Certificates and Inspections) (England and Wales) Regulations 2007 or the Home Report if in relation to a residential property in Scotland.
*This is the average speed from the provider with the fastest broadband package available at this postcode. The average speed displayed is based on the download speeds of at least 50% of customers at peak time (8pm to 10pm). Fibre/cable services at the postcode are subject to availability and may differ between properties within a postcode. Speeds can be affected by a range of technical and environmental factors. The speed at the property may be lower than that listed above. You can check the estimated speed and confirm availability to a property prior to purchasing on the broadband provider's website. Providers may increase charges. The information is provided and maintained by Decision Technologies Limited. **This is indicative only and based on a 2-person household with multiple devices and simultaneous usage. Broadband performance is affected by multiple factors including number of occupants and devices, simultaneous usage, router range etc. For more information speak to your broadband provider.
Map data ©OpenStreetMap contributors.







