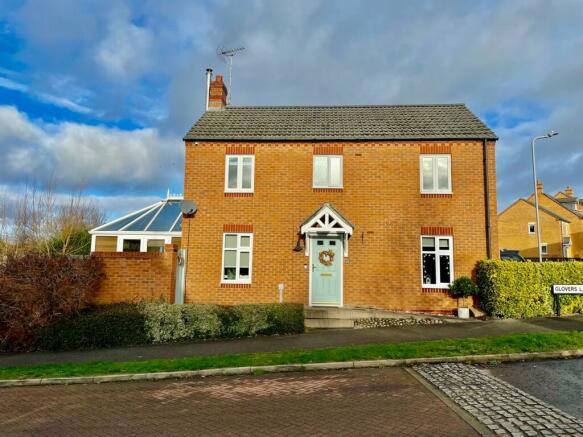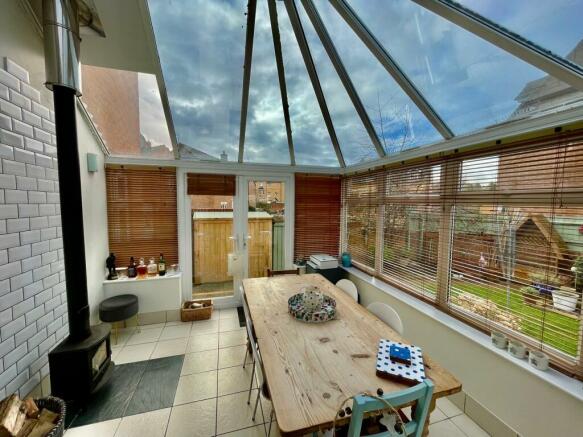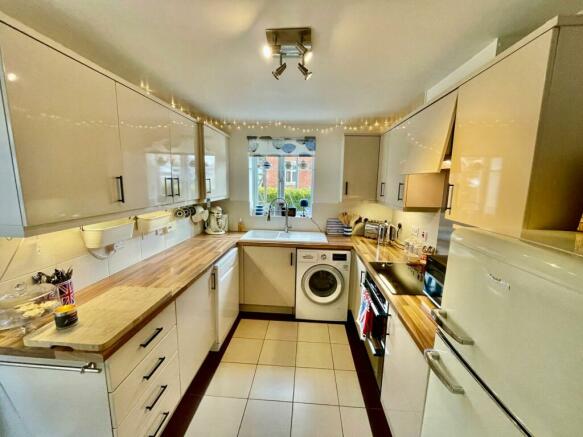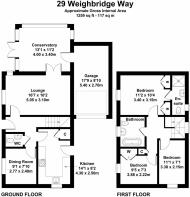Weighbridge Way, Raunds, Wellingborough, NN9

- PROPERTY TYPE
Detached
- BEDROOMS
3
- BATHROOMS
2
- SIZE
Ask agent
- TENUREDescribes how you own a property. There are different types of tenure - freehold, leasehold, and commonhold.Read more about tenure in our glossary page.
Freehold
Key features
- Built by Messrs Taylor Wimpey
- Corner Plot Position
- Conservatory with Multi fuel wood Burner
- Separate Lounge and Dining room
- Master bedroom with two double fitted wardrobes and En-suite
- Fully Fitted Kitchen
- Garage & Driveway
- Enclosed rear Garden
- Close to all local Schools and Amenities
- Council Tax Band C £ 2049.07
Description
Located on a corner plot position is this lovely detached three bedroom family home built by Taylor Wimpey. Located within a short walking distance to all local amenities and an abundance of shops. Raunds also offers great access to all network roads and schools. Wellingborough train station is approximately 15 minutes way with direct access into London St Pancras International train Station. Accommodation comprises of: Entrance hall, downstairs cloakroom, separate dining room, lounge, conservatory with atrium style roof and multi fuel wood burner, three bedrooms, master with en-suite and double fitted wardrobes, bedroom two with fitted wardrobes, bedroom three and family bathroom. Externally the property benefits from being enclose by a curved brick wall and timber fencing. Driveway and garage with parking for two vehicles and outside street parking.
Entrance Hallway.
Entered this stylish property through the glazed panelled door. Inside the hallway offers space and is decorated in light and airy in neutral palette shades with oak flooring. The stairs rising to the first floor with a double glazed window to the rear which allows for more natural light. There is a panelled radiator and also doors to all rooms on the lower ground floor.
Guest Cloakroom WC.
1.084m x 1.355m (3' 7" x 4' 5") A cloakroom is always a great addition to any home. Fitted with a two piece suite and comprising of a wash hand pedestal with a close coupled WC. It has been decorated to give a soothing feel and the oak flooring adds extra style. There is a panelled radiator with tiling to the water sensitive areas, an extraction fan is also in situ. .
Lounge
3.05m x 5.08m (10' 0" x 16' 8") The main formal lounge is bright and stylish with two double glazed windows one to the front and one to the rear allowing for plenty of natural light to enhance the warm cosy feel. French glazed doors lead to the conservatory with atrium glass roof. The lounge also offers numerous double sockets and TV & telephone points for all those electric gadgets. The decoration is stylish and delicate in its taste with scope for you to create your own style. There are two panelled radiators one double with the other one being single. The flooring is fashionable wood effect laminate with coving to set to the ceiling line.
Conservatory
3.20m x 3.81m (10' 6" x 12' 6") This fantastic conservatory is a great added space, ideal for entertaining friends and family members . It is also perfect to relax in during the winter months. The glass atrium style roof allows the winters sunshine in to make it a versatile room all year round. There is a free standing multi fuel wood burner that further enhances this spacious room. Designed on a brick base structure with uPVC Windows all the way round with the French Doors opening into the garden., allowing Spring & Summer to fill the room with the sound of bird song.The flooring is ceramic floor tiles and there are also fitted wooden blinds to all windows and electric sockets. A courtesy door allows for access into the garage.
Dining Room
2.39m x 2.74m (7' 10" x 9' 0") The separate dining room is situated to the front of this lovely home. Ideally it can be used as dining room, or maybe a Peloton fitness room, or even a quiet room / office the choice is yours. There is a panelled radiator and uPVC window to the front. The room is tastefully decorated to to suit all tastes with laminate flooring. Consumer unit.
Kitchen
2.51m x 3.30m (8' 3" x 10' 10" minimum X 4.35m maximum ( 14' X 2" max) This trendy style kitchen is fitted with range of cabinets in a subtle shade of Taupe to blend in with the fresh decoration. The kitchen includes an electric Zanussi oven and Induction hob with concealed Bosch extraction fan. There are modern work surfaces with tiling to the water sensitive areas which includes a spray style swan neck multi use tap. There is a 1.5 White enamel sink. This delightful kitchen also includes a large fitted storage cupboard for extra storage and all of those food nik naks! There ia a uPVC window to the side and part glazed door to the rear with cat flap and entrance to the driveway. Ceramic floor tiling helps keep it clean and tidy. There are further appliance spaces for dishwasher, washing machine and fridge freezer. The ideal boiler is also found in the kitchen with radiator.
First Floor Landing
The first floor is accessed via the entrance hallway and dog leg staircase. There is a uPVC window to the rear. Top of the stairs expect to the find the loft access with loft ladder and light. Doors to all upstair rooms and panelled radiator.
Master Suite
3.15m x 3.38m (10' 4" x 11' 1") The master suite is beautifully decorated in neutral tones with a blue embezzled background making it feel peaceful and inviting. The bedroom is fitted with two double fitted wardrobes (His & Hers) with a central door to the tasteful en-suite. Above the bed there are two decorative wall lights for that night time reading! There are numerous electrical sockets including a TV socket and it is finished with laminate flooring.
En-Suite
1.027m x 2.889m (3' 4" x 9' 6") The master suite includes this lovely en-suite. The en-suite comprises of a shower enclosure with power shower and bi-folding door to make access easier. There is also a wash hand basin with pedestal and close coupled Wc. Tiling to water sensitive areas with in set shaver socket. uPVC opaque window to the rear with inset spot lighting. The en-suite is decorated with click style laminate blue patterned flooring and with decoration to match.
Bedroom Two
2.14m x 3.39m (7' 0" x 11' 1") This lovely second bedroom is spacious and allows for a growing tenanger. There is a uPVC window to the side and panelled radiator with laminate flooring.
Bedroom Three
2.21m x 2.88m (7' 3" x 9' 5") The third bedroom is located to the front of the property, although slightly smaller than bedroom two it includes a fitted wardrobe with hanging space and shelving. There is a uPVC window to the front and this bedroom also includes two double sockets and TV Point. The flooring is laminate.
Family Bathroom
1.891m x 2.229m (6' 2" x 7' 4") The family bathroom is also situated to the front of the property. Fitted with a three piece suite comprising a twin gripped panelled bath with mixer taps over and shower over and shower screen.There is also a wash hand basin and close coupled WC. Tiling to water sensitive areas. The flooring is mosaic patterned laminate. There is an opaque window to the front.
Rear Garden
The rear garden can be access from the French doors by the way of the conservatory, or by the side gate. The garden is set out with different themes for you to enjoy. There is a secluded seating area, raised decking areas, individual plant beds with shrubs. Mainly laid to a curved lawn with inset decorative stones and featured pathway. There is also a Pergola and various outdoor potting sheds and storage sheds. This is great entertainment area for friends on a warm summer's evening to enjoy.
Garage & Driveway
2.714m x 5.524m (8' 11" x 18' 1") The garage can be accessed via the door from the conservatory, or if required from the up and over door by the driveway. There is power and lighting. The roof area allows for storage and partially boarded. The driveway can take two cars maybe three depending on the size of the vehicles.
Front Garden.
The front of this property is situated on a corner. There are outside shrubs and screening the curved brick wall and a separate privet hedge to the side allowing for the storage of wheelie bins. You can walk to the front door by a pathway or by stepping up to the front door. There is also a fitted outside tap.
Brochures
Brochure 1- COUNCIL TAXA payment made to your local authority in order to pay for local services like schools, libraries, and refuse collection. The amount you pay depends on the value of the property.Read more about council Tax in our glossary page.
- Band: C
- PARKINGDetails of how and where vehicles can be parked, and any associated costs.Read more about parking in our glossary page.
- Yes
- GARDENA property has access to an outdoor space, which could be private or shared.
- Yes
- ACCESSIBILITYHow a property has been adapted to meet the needs of vulnerable or disabled individuals.Read more about accessibility in our glossary page.
- Ask agent
Weighbridge Way, Raunds, Wellingborough, NN9
NEAREST STATIONS
Distances are straight line measurements from the centre of the postcode- Wellingborough Station6.2 miles
About the agent
Industry affiliations

Notes
Staying secure when looking for property
Ensure you're up to date with our latest advice on how to avoid fraud or scams when looking for property online.
Visit our security centre to find out moreDisclaimer - Property reference 27096441. The information displayed about this property comprises a property advertisement. Rightmove.co.uk makes no warranty as to the accuracy or completeness of the advertisement or any linked or associated information, and Rightmove has no control over the content. This property advertisement does not constitute property particulars. The information is provided and maintained by Frosty Fields, Raunds. Please contact the selling agent or developer directly to obtain any information which may be available under the terms of The Energy Performance of Buildings (Certificates and Inspections) (England and Wales) Regulations 2007 or the Home Report if in relation to a residential property in Scotland.
*This is the average speed from the provider with the fastest broadband package available at this postcode. The average speed displayed is based on the download speeds of at least 50% of customers at peak time (8pm to 10pm). Fibre/cable services at the postcode are subject to availability and may differ between properties within a postcode. Speeds can be affected by a range of technical and environmental factors. The speed at the property may be lower than that listed above. You can check the estimated speed and confirm availability to a property prior to purchasing on the broadband provider's website. Providers may increase charges. The information is provided and maintained by Decision Technologies Limited. **This is indicative only and based on a 2-person household with multiple devices and simultaneous usage. Broadband performance is affected by multiple factors including number of occupants and devices, simultaneous usage, router range etc. For more information speak to your broadband provider.
Map data ©OpenStreetMap contributors.




